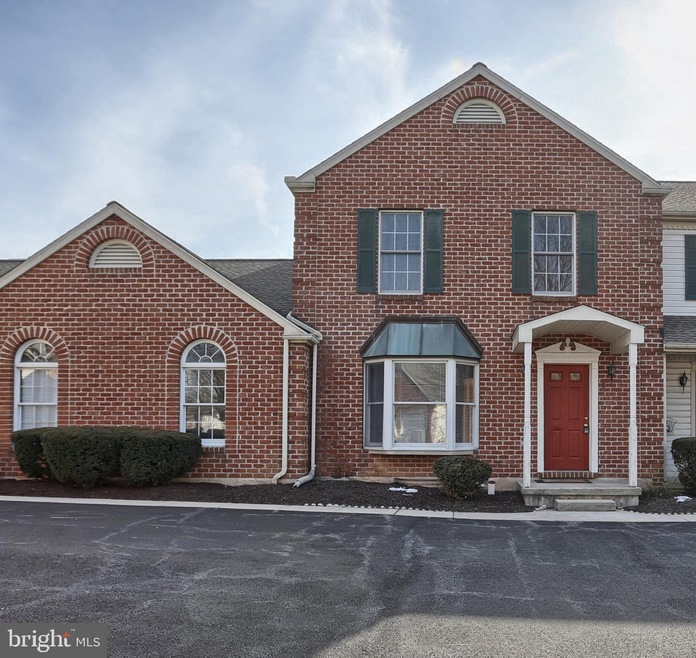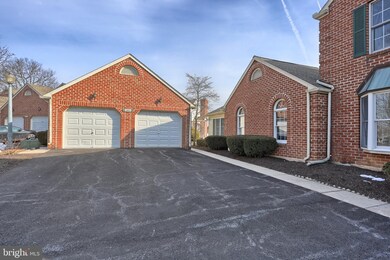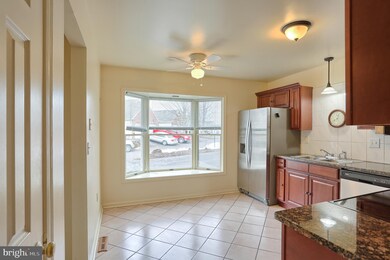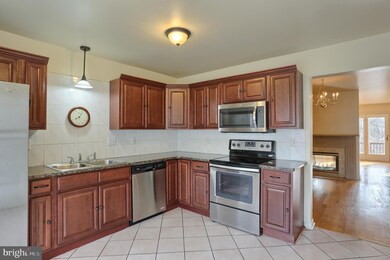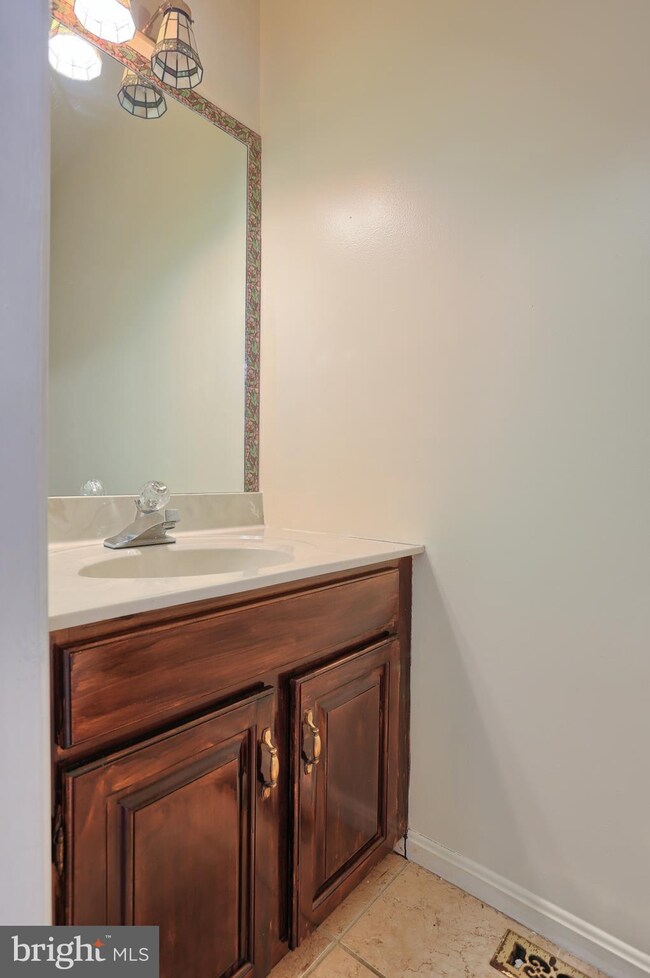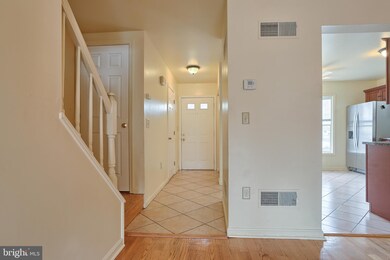2051B Raleigh Rd Unit B Hummelstown, PA 17036
Highlights
- 2 Fireplaces
- No HOA
- Parking Storage or Cabinetry
- Hershey Elementary School Rated A
- 1 Car Detached Garage
- En-Suite Primary Bedroom
About This Home
Very Spacious, maintenance free townhome minutes to Hershey Med & Derry Township Schools. 4 bedrooms, 3.5 baths, 2 fireplaces, finished basement and all new appliances.
Listing Agent
(717) 433-8397 hersheyhomes@comcast.net Iron Valley Real Estate of Central PA Listed on: 03/01/2019

Townhouse Details
Home Type
- Townhome
Year Built
- Built in 1989
Lot Details
- 436 Sq Ft Lot
Parking
- 1 Car Detached Garage
- 1 Open Parking Space
- Parking Storage or Cabinetry
- Garage Door Opener
Home Design
- Frame Construction
Interior Spaces
- Property has 2 Levels
- 2 Fireplaces
- Finished Basement
- Basement Fills Entire Space Under The House
Bedrooms and Bathrooms
- En-Suite Primary Bedroom
Schools
- Hershey High School
Utilities
- Central Air
- Heat Pump System
- 200+ Amp Service
Listing and Financial Details
- Residential Lease
- Security Deposit $1,750
- Requires 1 Month of Rent Paid Up Front
- Tenant pays for trash removal, water, sewer
- Rent includes lawn service, snow removal
- No Smoking Allowed
- 12-Month Lease Term
- Available 3/1/19
- Assessor Parcel Number 24-087-136-000-0000
Community Details
Overview
- No Home Owners Association
- Association fees include common area maintenance, snow removal
- Deer Run Subdivision
Pet Policy
- No Pets Allowed
Map
Source: Bright MLS
MLS Number: PADA107042
- 2039H Raleigh Rd
- 2033 A Raleigh Rd
- 2017B Raleigh Rd
- 2077A Raleigh Rd
- 551 Farmhouse Ln
- 712 Creekside Dr
- 1959 Deer Run Dr
- 560 Fawn Ln
- 941 Powder Horn Dr
- 497 Middletown Rd
- 2424 Raleigh Rd
- 2158 Carey Way
- 177 Middletown Rd
- 1421 Jill Dr
- 589 Lovell Ct
- 994 Clifton Heights Rd
- 1155 Greenwood Dr
- 1243 Peggy Dr
- 312 Birch Ln
- 2423 Schoolhouse Rd
