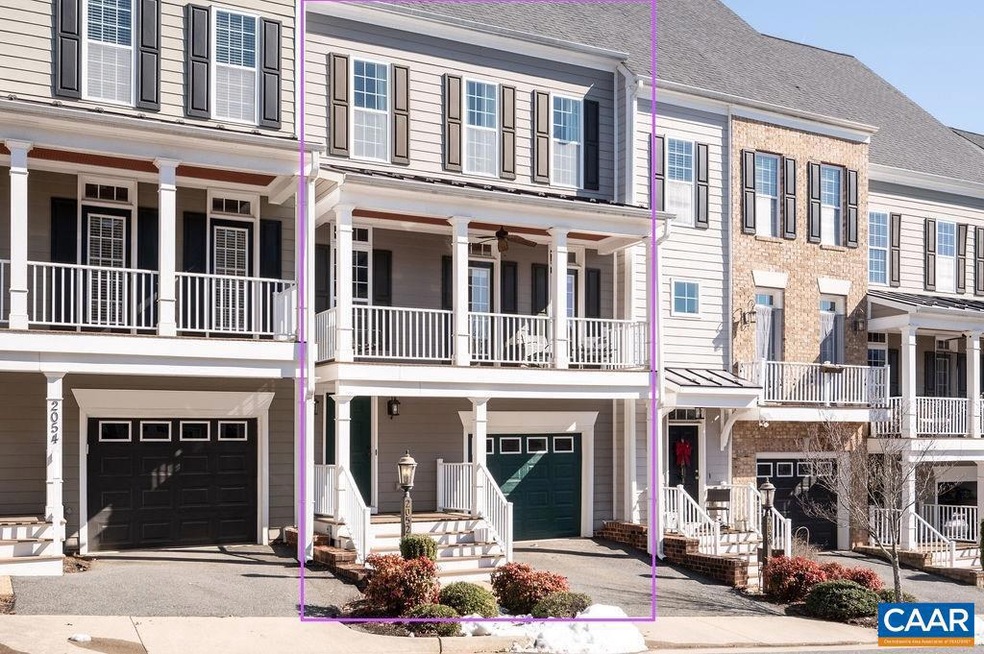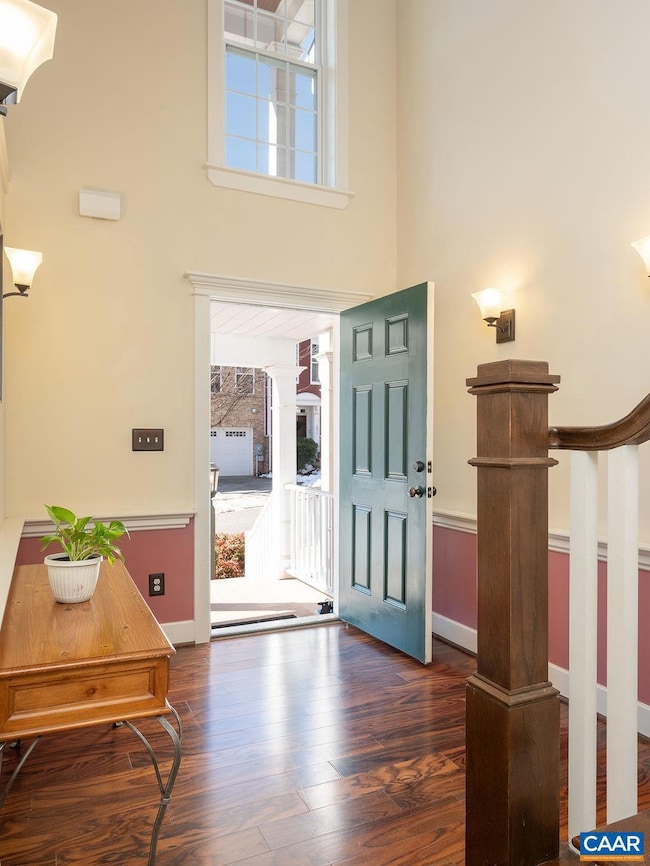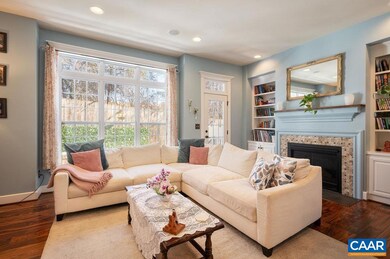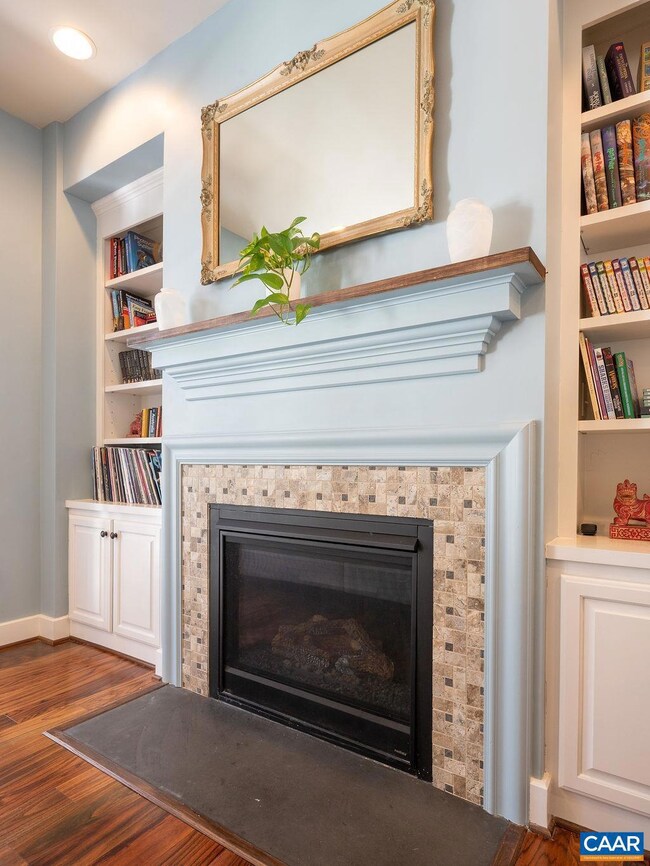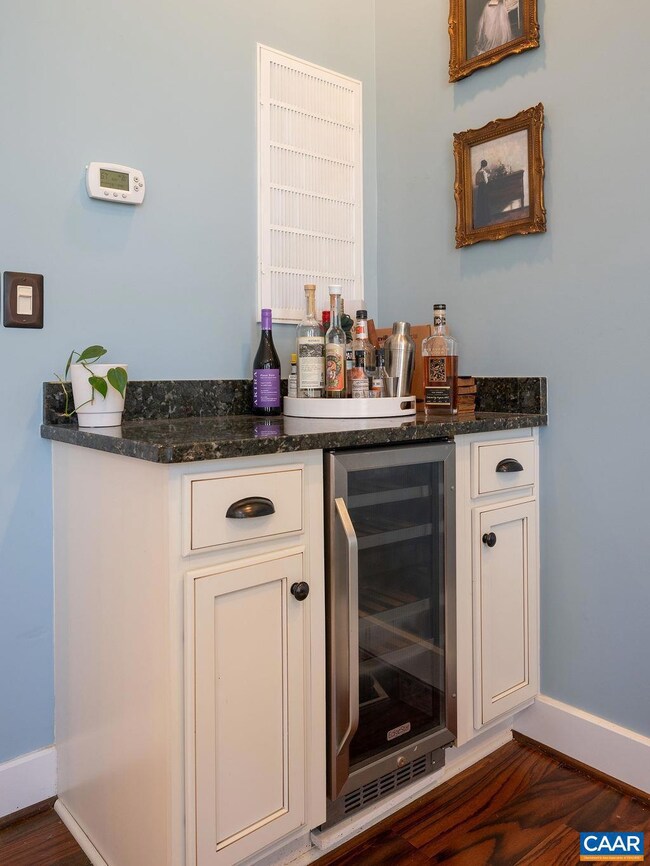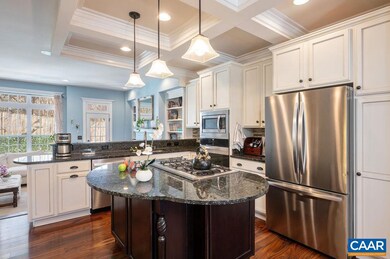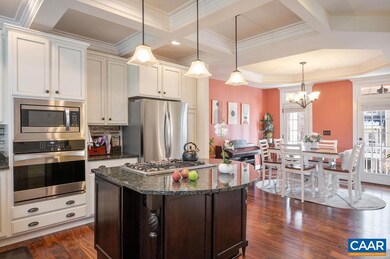
2052 Avinity Loop Charlottesville, VA 22902
Highlights
- Fitness Center
- View of Trees or Woods
- Contemporary Architecture
- Leslie H. Walton Middle School Rated A
- Clubhouse
- Wood Flooring
About This Home
As of May 2025An exceptional, well-maintained Craig Builders home in the coveted Avinity neighborhood, only minutes to UVA and downtown Charlottesville. From the moment you step into the light-filled foyer with expansive double-height ceilings, you?ll be captivated by the home?s elegant architectural details and craftsmanship. The main level features a cozy living room with a chic beverage station and opens to a fully fenced backyard. The kitchen dazzles with stylish coffered ceiling, granite breakfast bar and oversized island, offering ample seating. Flowing seamlessly from the kitchen, the dining room opens to a covered porch, where you can enjoy breathtaking Carter Mountain views while sipping your morning coffee or unwinding in the evening. Upstairs, you?ll find two beautiful primary bedrooms both with ensuite baths. A versatile loft with a wet bar provides the perfect setting for a home office, private retreat, or family gathering nook. The lower-level bedroom suite, with its spacious layout, is perfect for overnight guests while integrating with the home's refined ambiance. Avinity HOA amenities include gym, club house, play ground, dog park, picnic area plus weekly food trucks. List of recent home upgrades available upon request!,Granite Counter,Wood Cabinets,Fireplace in Living Room
Last Agent to Sell the Property
LONG & FOSTER - CHARLOTTESVILLE License #0225240896[8468] Listed on: 02/19/2025

Townhouse Details
Home Type
- Townhome
Est. Annual Taxes
- $3,903
Year Built
- Built in 2013
Lot Details
- 1,742 Sq Ft Lot
HOA Fees
- $125 Monthly HOA Fees
Property Views
- Woods
- Mountain
Home Design
- Contemporary Architecture
- Slab Foundation
- Architectural Shingle Roof
- HardiePlank Type
Interior Spaces
- Property has 3 Levels
- Tray Ceiling
- Ceiling height of 9 feet or more
- Gas Fireplace
- Low Emissivity Windows
- Insulated Windows
- Entrance Foyer
- Living Room
- Dining Room
- Loft
- Utility Room
Flooring
- Wood
- Carpet
Bedrooms and Bathrooms
- 3.5 Bathrooms
Laundry
- Laundry Room
- Dryer
- Washer
Finished Basement
- Heated Basement
- Basement Fills Entire Space Under The House
- Interior and Exterior Basement Entry
- Basement Windows
Home Security
Eco-Friendly Details
- Energy-Efficient Appliances
- Energy-Efficient HVAC
- ENERGY STAR Qualified Equipment
Schools
- Walton Middle School
- Monticello High School
Utilities
- Central Heating and Cooling System
- Heat Pump System
- Programmable Thermostat
- Tankless Water Heater
Community Details
Overview
- Association fees include common area maintenance, health club, insurance, management, reserve funds, road maintenance, snow removal, trash, lawn maintenance
- Avinitymanager@Gmail.Com HOA
- Built by CRAIG BUILDERS
- Avinity Subdivision
Amenities
- Picnic Area
- Clubhouse
- Meeting Room
Recreation
- Community Playground
- Fitness Center
Security
- Carbon Monoxide Detectors
- Fire and Smoke Detector
Ownership History
Purchase Details
Home Financials for this Owner
Home Financials are based on the most recent Mortgage that was taken out on this home.Purchase Details
Home Financials for this Owner
Home Financials are based on the most recent Mortgage that was taken out on this home.Purchase Details
Home Financials for this Owner
Home Financials are based on the most recent Mortgage that was taken out on this home.Purchase Details
Home Financials for this Owner
Home Financials are based on the most recent Mortgage that was taken out on this home.Purchase Details
Similar Homes in Charlottesville, VA
Home Values in the Area
Average Home Value in this Area
Purchase History
| Date | Type | Sale Price | Title Company |
|---|---|---|---|
| Deed | $507,000 | Old Republic National Title In | |
| Deed | $403,400 | Old Republic Natl Ttl Ins Co | |
| Deed | $394,900 | Stewart Title Company | |
| Deed | $362,717 | Chicago Title Ins Co | |
| Deed | $455,784 | Old Republic National Title |
Mortgage History
| Date | Status | Loan Amount | Loan Type |
|---|---|---|---|
| Open | $481,650 | New Conventional | |
| Previous Owner | $407,474 | New Conventional | |
| Previous Owner | $375,155 | New Conventional | |
| Previous Owner | $344,581 | New Conventional |
Property History
| Date | Event | Price | Change | Sq Ft Price |
|---|---|---|---|---|
| 05/02/2025 05/02/25 | Sold | $507,000 | -1.6% | $210 / Sq Ft |
| 04/14/2025 04/14/25 | Pending | -- | -- | -- |
| 04/08/2025 04/08/25 | For Sale | $515,000 | 0.0% | $213 / Sq Ft |
| 04/08/2025 04/08/25 | Price Changed | $515,000 | -0.4% | $213 / Sq Ft |
| 03/14/2025 03/14/25 | Off Market | $517,000 | -- | -- |
| 02/22/2025 02/22/25 | Pending | -- | -- | -- |
| 02/19/2025 02/19/25 | For Sale | $517,000 | -- | $214 / Sq Ft |
Tax History Compared to Growth
Tax History
| Year | Tax Paid | Tax Assessment Tax Assessment Total Assessment is a certain percentage of the fair market value that is determined by local assessors to be the total taxable value of land and additions on the property. | Land | Improvement |
|---|---|---|---|---|
| 2025 | -- | $464,000 | $87,000 | $377,000 |
| 2024 | -- | $445,200 | $86,500 | $358,700 |
| 2023 | $3,903 | $457,000 | $86,500 | $370,500 |
| 2022 | $3,584 | $419,700 | $91,500 | $328,200 |
| 2021 | $3,340 | $391,100 | $82,500 | $308,600 |
| 2020 | $3,261 | $381,800 | $82,500 | $299,300 |
| 2019 | $3,212 | $376,100 | $82,500 | $293,600 |
| 2018 | $3,192 | $373,600 | $75,000 | $298,600 |
| 2017 | $3,249 | $387,300 | $65,000 | $322,300 |
| 2016 | $2,974 | $354,500 | $65,000 | $289,500 |
| 2015 | $1,441 | $351,900 | $65,000 | $286,900 |
| 2014 | -- | $329,100 | $65,000 | $264,100 |
Agents Affiliated with this Home
-

Seller's Agent in 2025
SOPHIE LIN
LONG & FOSTER - CHARLOTTESVILLE
(434) 327-9573
69 Total Sales
-

Buyer's Agent in 2025
CHERYL SPRANGEL
REAL ESTATE III, INC.
(434) 981-6695
56 Total Sales
Map
Source: Bright MLS
MLS Number: 660998
APN: 091A0-00-00-03600
- 2105 Avinity Loop
- 2008 Avinity Loop
- 3215 Bergen St
- 53C Mary Jackson Ct
- 3431 Montague St
- 36 Mary Jackson Ct
- 35 Mary Jackson Ct
- 1500 Honeysuckle Ln
- 3042 Horizon Rd
- 1306 Gristmill Dr
- 309 Leaping Fox Ln
- 4752 Loyola Way
- 1470 Willow Lake Dr
- 358 Leaping Fox Ct
- 220 Horse Path Ln
- 3178 Horizon Rd
- 139 Longwood Dr
- 28 Keene Ct
