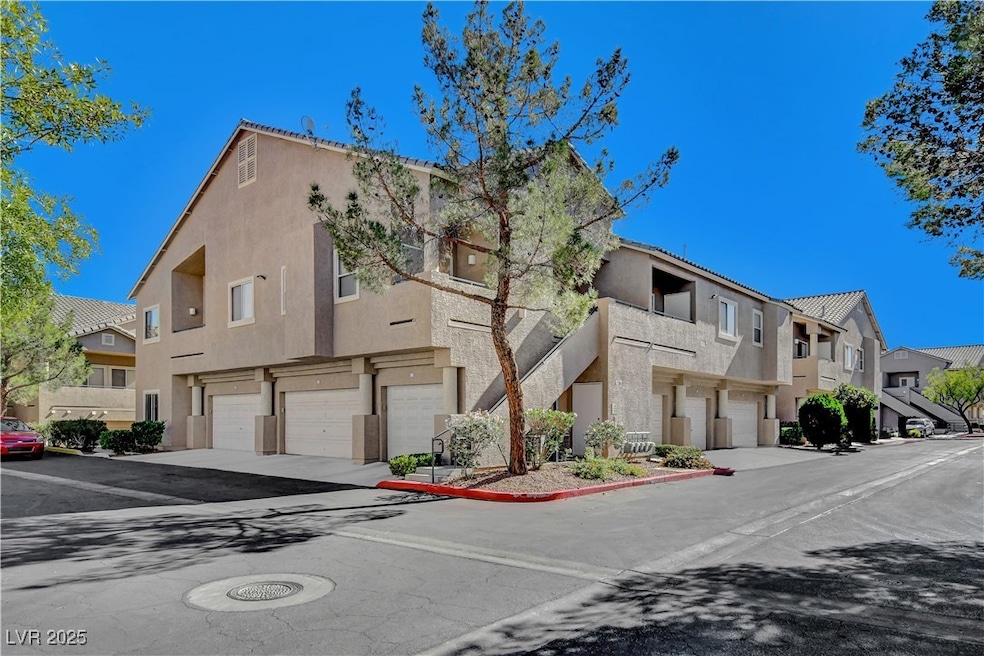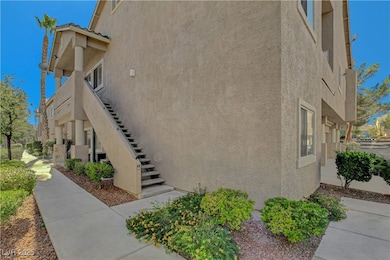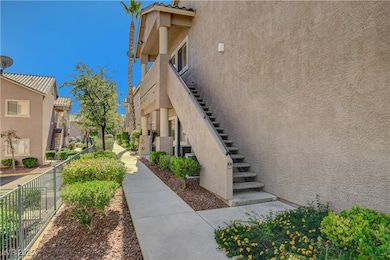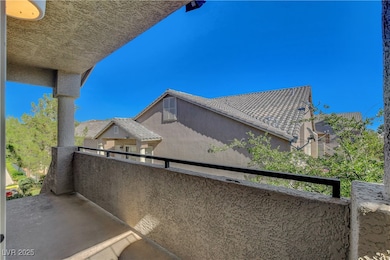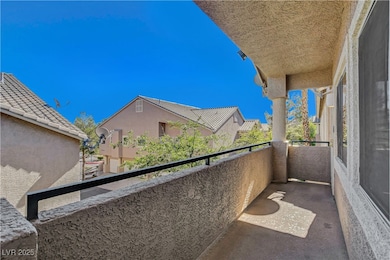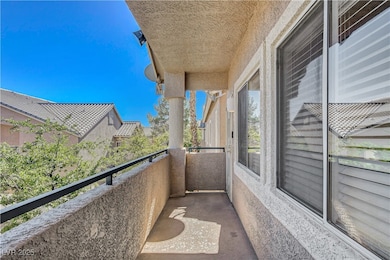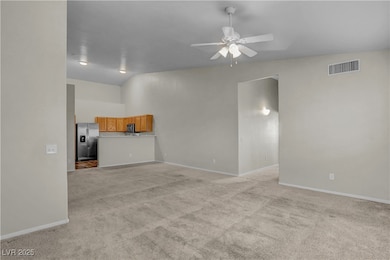2052 Jade Creek St Unit 203 Las Vegas, NV 89117
Peccole Ranch NeighborhoodHighlights
- Fitness Center
- Community Pool
- 2 Car Attached Garage
- Gated Community
- Tennis Courts
- Laundry Room
About This Home
Welcome to this stunning condo featuring two spacious bedrooms thoughtfully separated for maximum privacy, two full bathrooms, and the convenience of a two-car garage located just below the unit with direct entry access. This charming unit boasts vaulted ceilings that fill the interior with abundant natural light, creating an inviting and open atmosphere. The primary bedroom includes a private balcony, a large walk-in closet, and a spacious ensuite bathroom with dual sinks. All appliances are included. Gated community with exceptional amenities such as a pool, spa, tennis courts, fitness center. Residents also enjoy exclusive direct access to the scenic Peccole Ranch 3.6-mile walking trail, surrounded by lush greenery and mature trees. Located just minutes from Downtown Summerlin, offering world-class shopping, dining, & entertainment. Combining comfort, style and an unbeatable location, this home presents an outstanding opportunity for those seeking the ideal place to call home.
Condo Details
Home Type
- Condominium
Est. Annual Taxes
- $1,569
Year Built
- Built in 2000
Lot Details
- South Facing Home
Parking
- 2 Car Attached Garage
- Inside Entrance
- Garage Door Opener
- Guest Parking
Home Design
- Tile Roof
- Stucco
Interior Spaces
- 1,319 Sq Ft Home
- 2-Story Property
- Ceiling Fan
- Blinds
- Carpet
Kitchen
- Gas Range
- Microwave
- Dishwasher
- Disposal
Bedrooms and Bathrooms
- 2 Bedrooms
- 2 Full Bathrooms
Laundry
- Laundry Room
- Washer and Dryer
Schools
- Ober Elementary School
- Johnson Walter Middle School
- Bonanza High School
Utilities
- Central Heating and Cooling System
- Heating System Uses Gas
- Cable TV Available
Listing and Financial Details
- Security Deposit $2,000
- Property Available on 10/25/25
- Tenant pays for cable TV, electricity, gas, key deposit
Community Details
Overview
- Property has a Home Owners Association
- Stone Ridge Condos Association, Phone Number (702) 736-9450
- Stone Ridge Condo Subdivision
- The community has rules related to covenants, conditions, and restrictions
Recreation
- Tennis Courts
- Fitness Center
- Community Pool
- Community Spa
Pet Policy
- Pets allowed on a case-by-case basis
- Pet Deposit $400
Security
- Gated Community
Map
Source: Las Vegas REALTORS®
MLS Number: 2729805
APN: 163-06-321-077
- 2052 Jade Creek St Unit 202
- 2053 Jade Creek St Unit 206
- 2100 Quarry Ridge St Unit 203
- 2000 Gravel Hill St Unit 203
- 2052 Gravel Hill St Unit 201
- 2052 Gravel Hill St Unit 207
- 2153 Jade Creek St Unit 106
- 2152 Quarry Ridge St Unit 207
- 2112 Marble Gorge Dr
- 2053 Gravel Hill St Unit 203
- 9917 Dusty Winds Ave
- 2112 Preakness Pass Unit A
- 1705 Warrenville St
- 10000 Ranch Hand Ave
- 9705 Floweret Ave
- 2300 Storkspur Way
- 1608 Calle Montery St
- 9608 Crystal Cup Cir
- 1608 Saddle Rock Cir
- 9937 La Paca Ave
- 2001 Quartz Cliff St Unit 103
- 2100 Quarry Ridge St Unit 203
- 2152 Jade Creek St Unit 104
- 2152 Quartz Cliff St Unit 204
- 2152 Quarry Ridge St Unit 103
- 9789 Floweret Ave
- 2153 Jasper Bluff St Unit 202
- 2152 Turquoise Ridge St Unit 202
- 2001 Madagascar Ln
- 2324 Diamondback Dr
- 9901 W Sahara Ave
- 10305 Bayhead Beach Ave
- 2701 Beachside Ct
- 10005 Dove Ridge Dr
- 9550 W Sahara Ave
- 10161 Bentley Oaks Ave
- 9909 Calabasas Ave
- 10005 Calabasas Ave
- 1817 Summit Pointe Dr
- 2406 Tribeca St
