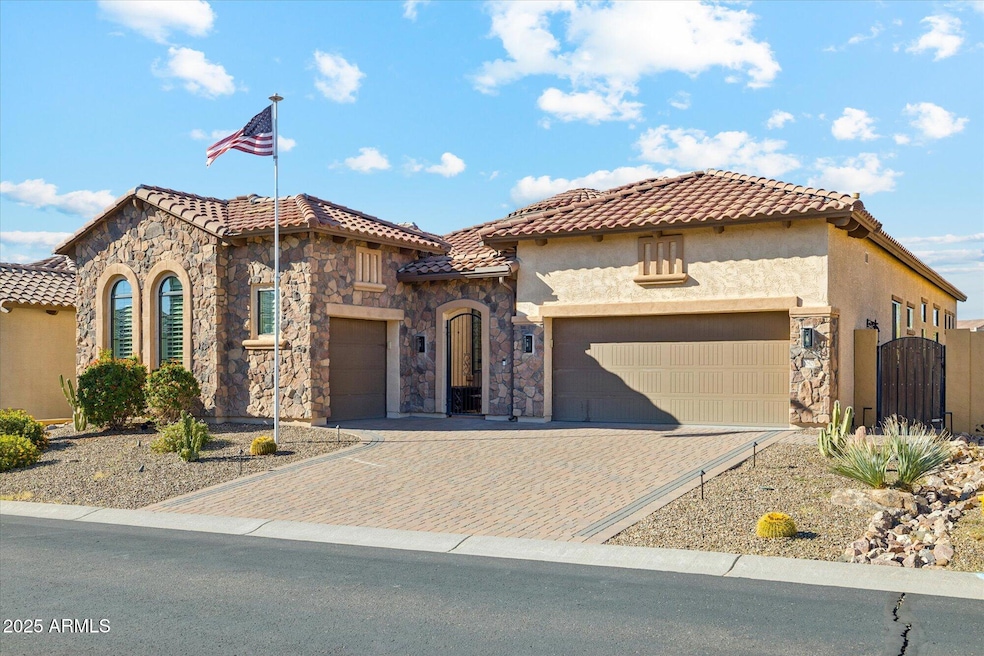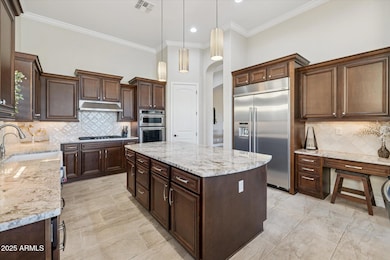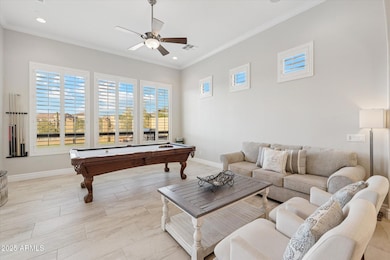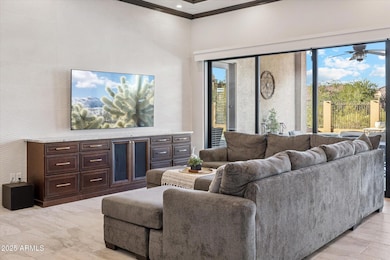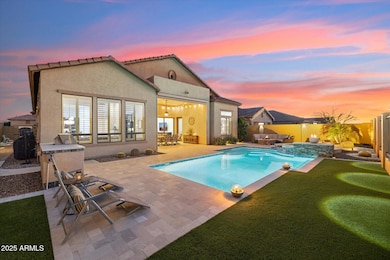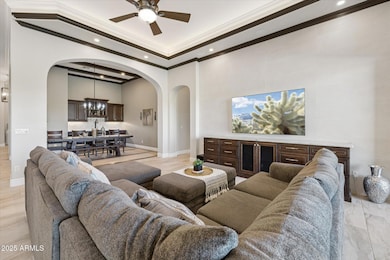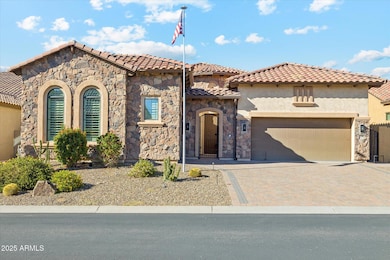2052 N Steele Cir Mesa, AZ 85207
Desert Uplands NeighborhoodEstimated payment $7,804/month
Highlights
- Fitness Center
- Heated Spa
- Mountain View
- Franklin at Brimhall Elementary School Rated A
- Gated Community
- Theater or Screening Room
About This Home
A professional redesign was completed in 2021 with a perfect blend of contemporary and traditional enhancements that will impress any buyer. 12 ft ceilings throughout. Formal living room has wall of glass sliding door, custom ceiling lighting, tiled decorator wall and custom-crafted Entertainment Center opens to the Dining Room, with custom built-in Hutch/Bar with under-cabinet lighting, and wine refrigerator. One of the four ensuite Bedrooms has been converted to a Home Office with two separate workstations, bookcases and credenza. The Kitchen has beautiful granite counters, farm sink, custom backsplash and premium appliance package. The back yard oasis is perfect for entertaining. AND THE SUNSETS ARE AMAZING! PREMIUM LOT has view fencing. See list of additional features & upgrades. Furnishings available on a separate bill of sale.
Home Details
Home Type
- Single Family
Est. Annual Taxes
- $5,865
Year Built
- Built in 2015
Lot Details
- 9,219 Sq Ft Lot
- Cul-De-Sac
- Desert faces the front and back of the property
- East or West Exposure
- Wrought Iron Fence
- Block Wall Fence
- Artificial Turf
- Front and Back Yard Sprinklers
- Sprinklers on Timer
- Private Yard
HOA Fees
- $199 Monthly HOA Fees
Parking
- 3 Car Direct Access Garage
- 2 Open Parking Spaces
- Garage ceiling height seven feet or more
- Garage Door Opener
Home Design
- Santa Barbara Architecture
- Wood Frame Construction
- Tile Roof
- Stone Exterior Construction
- Stucco
Interior Spaces
- 3,204 Sq Ft Home
- 1-Story Property
- Ceiling height of 9 feet or more
- Ceiling Fan
- Double Pane Windows
- Solar Screens
- Mountain Views
Kitchen
- Kitchen Updated in 2021
- Eat-In Kitchen
- Built-In Electric Oven
- Gas Cooktop
- Built-In Microwave
- Kitchen Island
- Granite Countertops
- Farmhouse Sink
Flooring
- Floors Updated in 2021
- Tile Flooring
Bedrooms and Bathrooms
- 4 Bedrooms
- Bathroom Updated in 2021
- Primary Bathroom is a Full Bathroom
- 4.5 Bathrooms
- Dual Vanity Sinks in Primary Bathroom
- Bathtub With Separate Shower Stall
Pool
- Heated Spa
- Heated Pool
- Pool Pump
Outdoor Features
- Covered Patio or Porch
- Built-In Barbecue
Schools
- Zaharis Elementary School
- Fremont Junior High School
- Red Mountain High School
Additional Features
- No Interior Steps
- Zoned Heating and Cooling System
Listing and Financial Details
- Tax Lot 34
- Assessor Parcel Number 219-49-574
Community Details
Overview
- Association fees include ground maintenance, street maintenance
- Ccmc Association, Phone Number (480) 284-4510
- Built by Blandford
- Monterey At Mountain Bridge Subdivision
Amenities
- Theater or Screening Room
- Recreation Room
Recreation
- Tennis Courts
- Community Playground
- Fitness Center
- Heated Community Pool
- Community Spa
- Bike Trail
Security
- Gated Community
Map
Home Values in the Area
Average Home Value in this Area
Tax History
| Year | Tax Paid | Tax Assessment Tax Assessment Total Assessment is a certain percentage of the fair market value that is determined by local assessors to be the total taxable value of land and additions on the property. | Land | Improvement |
|---|---|---|---|---|
| 2025 | $5,362 | $59,752 | -- | -- |
| 2024 | $5,913 | $49,843 | -- | -- |
| 2023 | $5,913 | $83,280 | $16,650 | $66,630 |
| 2022 | $5,191 | $65,710 | $13,140 | $52,570 |
| 2021 | $5,261 | $64,800 | $12,960 | $51,840 |
| 2020 | $5,785 | $60,520 | $12,100 | $48,420 |
| 2019 | $5,405 | $57,500 | $11,500 | $46,000 |
| 2018 | $5,188 | $54,970 | $10,990 | $43,980 |
| 2017 | $5,033 | $49,510 | $9,900 | $39,610 |
| 2016 | $4,940 | $50,680 | $10,130 | $40,550 |
| 2015 | $287 | $3,024 | $3,024 | $0 |
Property History
| Date | Event | Price | List to Sale | Price per Sq Ft | Prior Sale |
|---|---|---|---|---|---|
| 11/12/2025 11/12/25 | Price Changed | $1,350,000 | -3.6% | $421 / Sq Ft | |
| 10/30/2025 10/30/25 | For Sale | $1,400,000 | +7.7% | $437 / Sq Ft | |
| 07/14/2022 07/14/22 | Sold | $1,300,000 | -1.1% | $406 / Sq Ft | View Prior Sale |
| 06/13/2022 06/13/22 | Pending | -- | -- | -- | |
| 05/20/2022 05/20/22 | For Sale | $1,315,000 | +46.9% | $410 / Sq Ft | |
| 04/29/2021 04/29/21 | Sold | $895,000 | +4.7% | $279 / Sq Ft | View Prior Sale |
| 03/26/2021 03/26/21 | For Sale | $855,000 | +38.1% | $267 / Sq Ft | |
| 05/23/2016 05/23/16 | Sold | $619,150 | +6.4% | $193 / Sq Ft | View Prior Sale |
| 03/06/2016 03/06/16 | Pending | -- | -- | -- | |
| 01/11/2016 01/11/16 | Price Changed | $582,150 | +1.7% | $182 / Sq Ft | |
| 09/02/2015 09/02/15 | Price Changed | $572,150 | +0.9% | $179 / Sq Ft | |
| 08/09/2015 08/09/15 | For Sale | $567,150 | -- | $177 / Sq Ft |
Purchase History
| Date | Type | Sale Price | Title Company |
|---|---|---|---|
| Warranty Deed | $895,000 | First American Title Ins Co | |
| Interfamily Deed Transfer | -- | None Available | |
| Cash Sale Deed | $619,150 | Old Republic Title Agency |
Source: Arizona Regional Multiple Listing Service (ARMLS)
MLS Number: 6940303
APN: 219-49-574
- 2041 N 88th St
- 2152 N 88th St
- 2304 N Steele Cir
- 8542 E Lockwood St
- 1856 N Atwood
- 9010 E Kenwood St
- 1912 N Woodruff
- 2114 N Canelo Hills
- 1621 N Luther
- 8536 E Inca St
- 8140 E June St
- 2255 N Hillridge
- 8348 E Indigo St
- 8127 E June St
- 85XX E Culver St
- 1813 N Trowbridge
- 8125 E Jaeger St
- 8605 E Hannibal St
- 1659 N Channing
- 1732 N Makalu Cir
- 2141 N 88th St
- 8510 E Indigo St
- 2352 N Estates Cir
- 2050 N Piedra
- 8956 E Hillview St
- 9058 E Halifax St
- 1448 N Sierra Heights
- 9233 E Omega St
- 3037 N 91st Place
- 8540 E Mcdowell Rd Unit 29
- 8700 E University Dr Unit 732
- 8700 E University Dr Unit 419
- 8700 E University Dr Unit 548
- 8700 E University Dr Unit 242
- 9318 E Fairfield St
- 7431 E Norwood St
- 9510 E Flanders Rd
- 7323 E Indigo St
- 2553 N Raven
- 8860 E Dartmouth St
