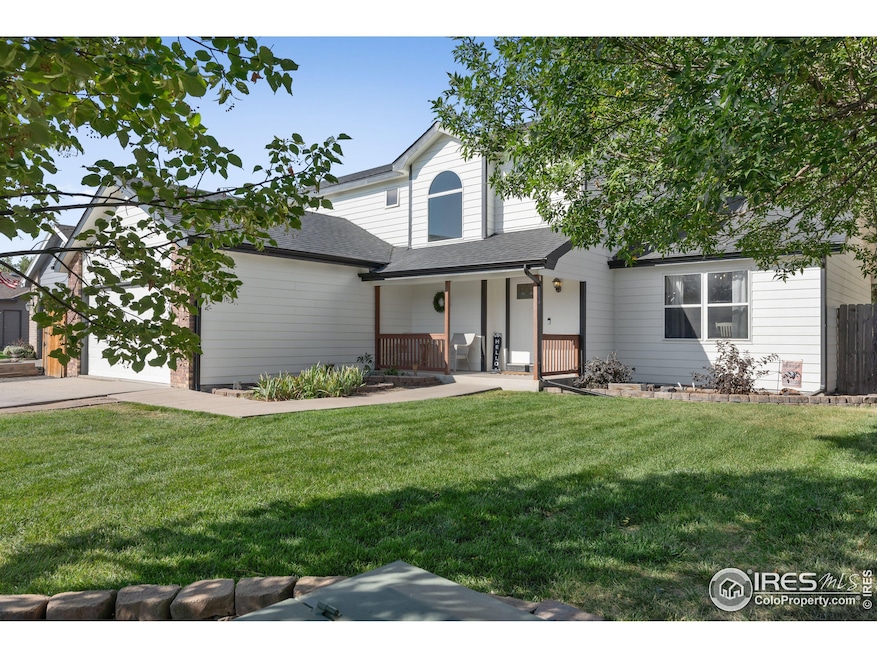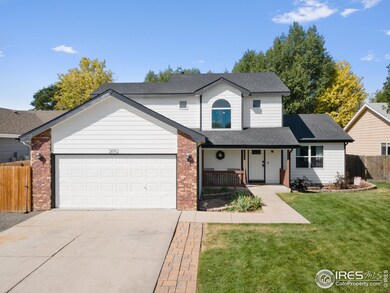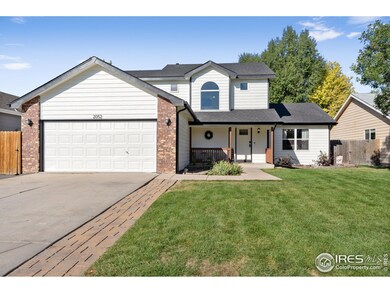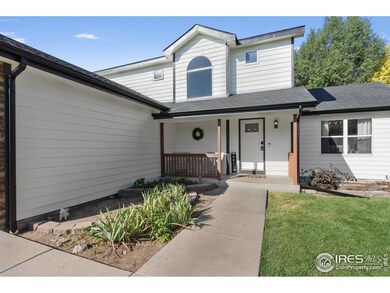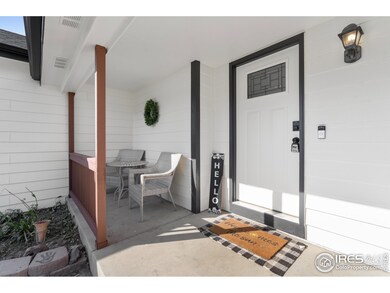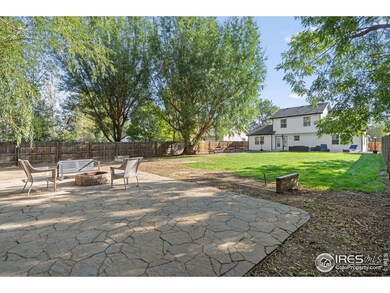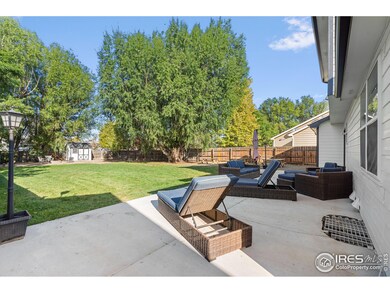
2052 Parkwood Dr Johnstown, CO 80534
Highlights
- Parking available for a boat
- Mountain View
- Main Floor Bedroom
- Open Floorplan
- Cathedral Ceiling
- 2 Car Attached Garage
About This Home
As of November 2024Welcome to this beautifully updated 4-bedroom, 4-bath home, ready for you to move in and enjoy. With a brand-new roof, gutters, and fresh interior and exterior paint, all the hard work has been done for you! Pre-inspected for a seamless buying experience, this home offers peace of mind from day one. Situated on a spacious .26 acre lot with plenty of room for RV or boat parking in the backyard, you'll love the privacy and charm of the large, idyllic backyard-perfect for gatherings or quiet relaxation. The open floor plan, invites natural light and flow, making it ideal for everyday living and entertaining. Don't miss that this home has a main floor primary bedroom too! Located in a highly desirable neighborhood with no metro district fees, and just minutes from parks, schools, and shopping, this home truly has it all!
Home Details
Home Type
- Single Family
Est. Annual Taxes
- $2,625
Year Built
- Built in 1998
Lot Details
- 0.26 Acre Lot
- East Facing Home
- Wood Fence
- Level Lot
- Sprinkler System
HOA Fees
- $38 Monthly HOA Fees
Parking
- 2 Car Attached Garage
- Parking available for a boat
Home Design
- Brick Veneer
- Wood Frame Construction
- Composition Roof
Interior Spaces
- 3,191 Sq Ft Home
- 2-Story Property
- Open Floorplan
- Cathedral Ceiling
- Double Sided Fireplace
- Gas Log Fireplace
- Double Pane Windows
- Living Room with Fireplace
- Dining Room
- Laminate Flooring
- Mountain Views
- Laundry on main level
Kitchen
- Eat-In Kitchen
- Electric Oven or Range
- Self-Cleaning Oven
- Microwave
- Dishwasher
Bedrooms and Bathrooms
- 4 Bedrooms
- Main Floor Bedroom
- Walk-In Closet
- Primary bathroom on main floor
Unfinished Basement
- Basement Fills Entire Space Under The House
- Natural lighting in basement
Accessible Home Design
- Accessible Doors
- Accessible Entrance
Eco-Friendly Details
- Energy-Efficient HVAC
Outdoor Features
- Patio
- Exterior Lighting
- Outdoor Storage
Schools
- Elwell Elementary School
- Milliken Middle School
- Roosevelt High School
Utilities
- Whole House Fan
- Forced Air Heating and Cooling System
- Underground Utilities
- High Speed Internet
- Satellite Dish
- Cable TV Available
Community Details
- Association fees include common amenities, management
- Rolling Hills Ranch Phase 1 Subdivision
Listing and Financial Details
- Assessor Parcel Number R7276198
Ownership History
Purchase Details
Home Financials for this Owner
Home Financials are based on the most recent Mortgage that was taken out on this home.Purchase Details
Home Financials for this Owner
Home Financials are based on the most recent Mortgage that was taken out on this home.Purchase Details
Home Financials for this Owner
Home Financials are based on the most recent Mortgage that was taken out on this home.Purchase Details
Home Financials for this Owner
Home Financials are based on the most recent Mortgage that was taken out on this home.Purchase Details
Home Financials for this Owner
Home Financials are based on the most recent Mortgage that was taken out on this home.Similar Homes in Johnstown, CO
Home Values in the Area
Average Home Value in this Area
Purchase History
| Date | Type | Sale Price | Title Company |
|---|---|---|---|
| Special Warranty Deed | $531,000 | None Listed On Document | |
| Warranty Deed | $190,000 | Land Title Guarantee Company | |
| Interfamily Deed Transfer | -- | Cpr Title | |
| Warranty Deed | $179,025 | Land Title | |
| Quit Claim Deed | -- | Land Title |
Mortgage History
| Date | Status | Loan Amount | Loan Type |
|---|---|---|---|
| Open | $521,382 | FHA | |
| Previous Owner | $302,197 | FHA | |
| Previous Owner | $195,214 | No Value Available | |
| Previous Owner | $201,547 | FHA | |
| Previous Owner | $212,135 | FHA | |
| Previous Owner | $152,000 | Unknown | |
| Previous Owner | $228,000 | New Conventional | |
| Previous Owner | $226,800 | Unknown | |
| Previous Owner | $10,000 | Credit Line Revolving | |
| Previous Owner | $184,395 | VA |
Property History
| Date | Event | Price | Change | Sq Ft Price |
|---|---|---|---|---|
| 11/07/2024 11/07/24 | Sold | $531,000 | -1.3% | $166 / Sq Ft |
| 09/25/2024 09/25/24 | Pending | -- | -- | -- |
| 09/13/2024 09/13/24 | For Sale | $538,000 | -- | $169 / Sq Ft |
Tax History Compared to Growth
Tax History
| Year | Tax Paid | Tax Assessment Tax Assessment Total Assessment is a certain percentage of the fair market value that is determined by local assessors to be the total taxable value of land and additions on the property. | Land | Improvement |
|---|---|---|---|---|
| 2025 | $2,795 | $29,840 | $7,060 | $22,780 |
| 2024 | $2,795 | $29,840 | $7,060 | $22,780 |
| 2023 | $2,625 | $32,350 | $5,750 | $26,600 |
| 2022 | $2,740 | $25,540 | $5,560 | $19,980 |
| 2021 | $2,953 | $26,280 | $5,720 | $20,560 |
| 2020 | $2,614 | $23,930 | $4,290 | $19,640 |
| 2019 | $2,044 | $23,930 | $4,290 | $19,640 |
| 2018 | $1,843 | $21,560 | $3,600 | $17,960 |
| 2017 | $1,874 | $21,560 | $3,600 | $17,960 |
| 2016 | $1,811 | $20,830 | $2,590 | $18,240 |
| 2015 | $1,836 | $20,830 | $2,590 | $18,240 |
| 2014 | $1,510 | $17,680 | $2,590 | $15,090 |
Agents Affiliated with this Home
-
A
Seller's Agent in 2024
Amy Tallent
Tallent Co. Real Estate
-
B
Buyer's Agent in 2024
Benjamin Cole
Coldwell Banker Realty- Fort Collins
Map
Source: IRES MLS
MLS Number: 1018600
APN: R7276198
