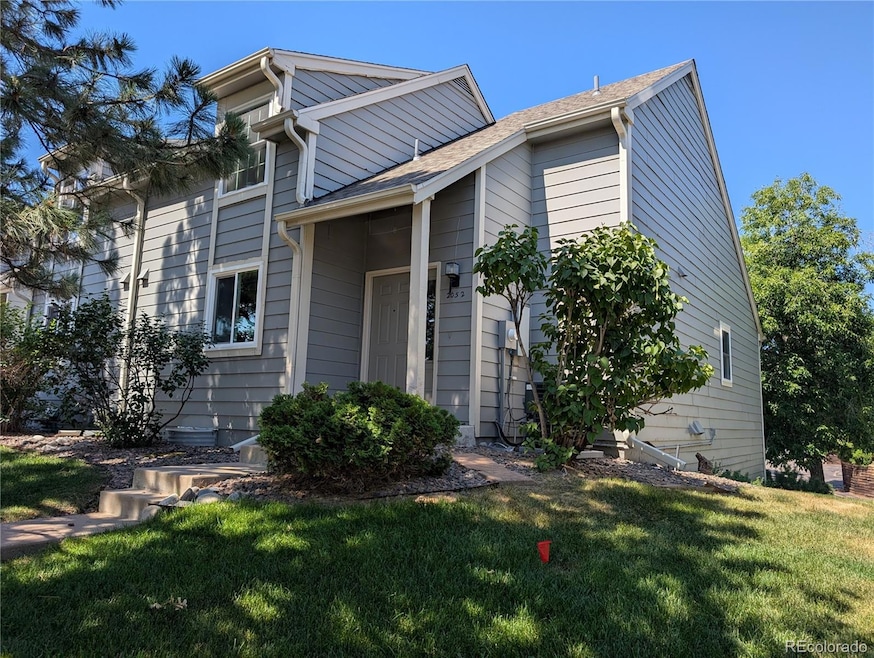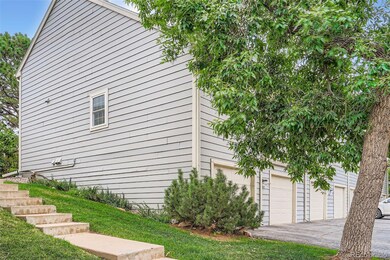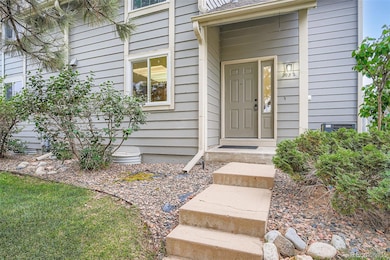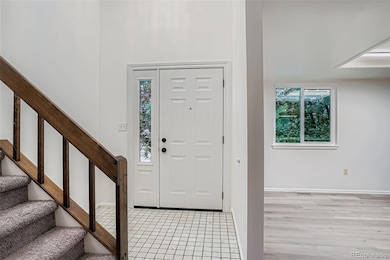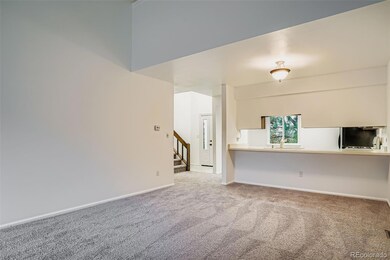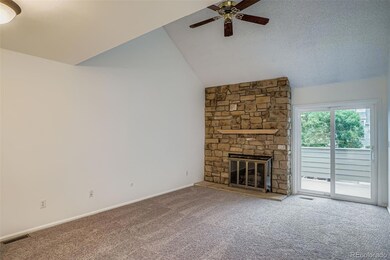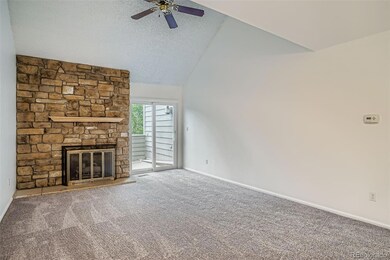2052 S Worchester Way Aurora, CO 80014
Heather Ridge NeighborhoodEstimated payment $2,548/month
Highlights
- Deck
- Vaulted Ceiling
- Community Pool
- Contemporary Architecture
- End Unit
- 2 Car Attached Garage
About This Home
Ideally located just minutes from I-225, this home offers quick access to DIA and the Fitzsimons Medical Campus—home to the CU-Anschutz Medical Center, VA Hospital, and Children’s Hospital—making it a perfect choice for professionals and frequent travelers alike. You'll also enjoy proximity to Cherry Creek schools, shopping, dining, and local coffee spots, with seamless connectivity to the greater Denver Metro area. Experience refined living in this beautifully updated 2-bedroom, 3-bath end-unit townhome nestled in the sought-after Chimney Hill at Heather Ridge community. From the moment you step inside, you’ll appreciate the fresh interior paint, new carpeting, and luxury vinyl plank flooring that lend a modern, cohesive aesthetic to the kitchen and bathrooms. Recent upgrades—including Pella windows and doors installed within the past three years, central air conditioning, a high-efficiency furnace and humidifier (2023), and energy-saving LED lighting with a new porchlight—enhance both comfort and efficiency. The inviting living room is anchored by a cozy gas log fireplace, while the spacious loft offers a serene primary suite complete with two walk-in closets and a private bath. An oversized two-car garage provides generous storage and easy access, and all appliances, including the washer and dryer, are included for added convenience. With its thoughtful upgrades, prime location, and everyday conveniences, this townhome is a welcoming, contemporary retreat you’ll be proud to call home. Community amenities include a sparkling pool and nearby access to the Heather Ridge Golf Club, offering a resort-style lifestyle right at your doorstep.
Listing Agent
RE/MAX Professionals Brokerage Email: steveoleary@remax.net,720-291-8051 License #300241 Listed on: 07/30/2025

Townhouse Details
Home Type
- Townhome
Est. Annual Taxes
- $1,869
Year Built
- Built in 1980
Lot Details
- 1,350 Sq Ft Lot
- End Unit
- 1 Common Wall
- East Facing Home
HOA Fees
- $470 Monthly HOA Fees
Parking
- 2 Car Attached Garage
- Oversized Parking
- Dry Walled Garage
Home Design
- Contemporary Architecture
- Frame Construction
- Composition Roof
- Concrete Perimeter Foundation
Interior Spaces
- 2-Story Property
- Vaulted Ceiling
- Ceiling Fan
- Gas Log Fireplace
- Double Pane Windows
- Entrance Foyer
- Family Room
- Living Room with Fireplace
Kitchen
- Self-Cleaning Oven
- Range
- Microwave
- Dishwasher
- Disposal
Flooring
- Carpet
- Tile
- Vinyl
Bedrooms and Bathrooms
- Walk-In Closet
Laundry
- Laundry Room
- Dryer
- Washer
Finished Basement
- Basement Fills Entire Space Under The House
- Exterior Basement Entry
Home Security
Outdoor Features
- Deck
Schools
- Eastridge Elementary School
- Prairie Middle School
- Overland High School
Utilities
- Forced Air Heating and Cooling System
- Humidifier
- Natural Gas Connected
- Gas Water Heater
- Cable TV Available
Listing and Financial Details
- Assessor Parcel Number 031224578
Community Details
Overview
- Association fees include reserves, ground maintenance, maintenance structure, sewer, trash
- Chimney Hill At Heather Ridge Association, Phone Number (303) 482-2213
- Chimney Hill Community
- Heather Ridge South Subdivision
Recreation
- Community Pool
Pet Policy
- Dogs and Cats Allowed
Security
- Carbon Monoxide Detectors
- Fire and Smoke Detector
Map
Home Values in the Area
Average Home Value in this Area
Tax History
| Year | Tax Paid | Tax Assessment Tax Assessment Total Assessment is a certain percentage of the fair market value that is determined by local assessors to be the total taxable value of land and additions on the property. | Land | Improvement |
|---|---|---|---|---|
| 2024 | $1,706 | $24,261 | -- | -- |
| 2023 | $1,706 | $24,261 | $0 | $0 |
| 2022 | $2,025 | $19,300 | $0 | $0 |
| 2021 | $2,052 | $19,300 | $0 | $0 |
| 2020 | $2,033 | $19,305 | $0 | $0 |
| 2019 | $1,984 | $19,305 | $0 | $0 |
| 2018 | $1,756 | $16,380 | $0 | $0 |
| 2017 | $1,739 | $16,380 | $0 | $0 |
| 2016 | $1,609 | $13,412 | $0 | $0 |
| 2015 | $1,559 | $13,412 | $0 | $0 |
| 2014 | $1,173 | $9,329 | $0 | $0 |
| 2013 | -- | $11,020 | $0 | $0 |
Property History
| Date | Event | Price | List to Sale | Price per Sq Ft |
|---|---|---|---|---|
| 11/08/2025 11/08/25 | Price Changed | $365,000 | -8.1% | $204 / Sq Ft |
| 10/13/2025 10/13/25 | Price Changed | $397,000 | -4.3% | $222 / Sq Ft |
| 07/30/2025 07/30/25 | For Sale | $415,000 | -- | $232 / Sq Ft |
Purchase History
| Date | Type | Sale Price | Title Company |
|---|---|---|---|
| Warranty Deed | $133,700 | Land Title Guarantee Company | |
| Interfamily Deed Transfer | -- | None Available | |
| Warranty Deed | $165,000 | Land Title Guarantee Company | |
| Interfamily Deed Transfer | -- | -- | |
| Deed | -- | -- | |
| Deed | -- | -- | |
| Deed | -- | -- | |
| Deed | -- | -- | |
| Deed | -- | -- |
Mortgage History
| Date | Status | Loan Amount | Loan Type |
|---|---|---|---|
| Open | $106,960 | New Conventional | |
| Previous Owner | $132,000 | Purchase Money Mortgage | |
| Closed | $132,000 | No Value Available |
Source: REcolorado®
MLS Number: 5802067
APN: 1973-25-1-11-113
- 2063 S Worchester Way
- 1993 S Xanadu Way
- 13554 E Evans Ave
- 13494 E Jewell Ave Unit 201
- 13302 E Jewell Ave Unit 102
- 13290 E Jewell Ave Unit 103
- 13241 E Asbury Dr Unit 202
- 13221 E Asbury Dr Unit 101
- 2101 S Victor St Unit B
- 13937 E Bails Place Unit 1
- 2210 S Vaughn Way Unit 103
- 2378 S Wheeling Cir
- 2360 S Wheeling Cir
- 14120 E Warren Place
- 2404 S Xanadu Way
- 14141 E Jewell Ave Unit 103
- 2405 S Worchester Ct Unit B
- 2281 S Vaughn Way Unit 212A
- 2281 S Vaughn Way Unit 209A
- 2281 S Vaughn Way Unit 214A
- 14095 E Evans Ave
- 13290 E Jewell Ave Unit 104
- 13963 E Jewell Ave
- 2038 S Vaughn Way
- 2260 S Vaughn Way Unit 103
- 2120 S Vaughn Way Unit 202
- 2360 S Wheeling Cir
- 2337 S Blackhawk St
- 2281 S Vaughn Way
- 14192 E Colorado Dr
- 13222 E Iliff Ave
- 13941 E Harvard Ave
- 14052 E Iowa Dr
- 12882 E Caspian Place
- 12440 E Pacific Cir
- 2645 S Xanadu Way Unit D
- 14355 E Harvard Ave
- 2639 S Xanadu Way
- 12733 E Dickenson Ave
- 1503 S Tucson St
