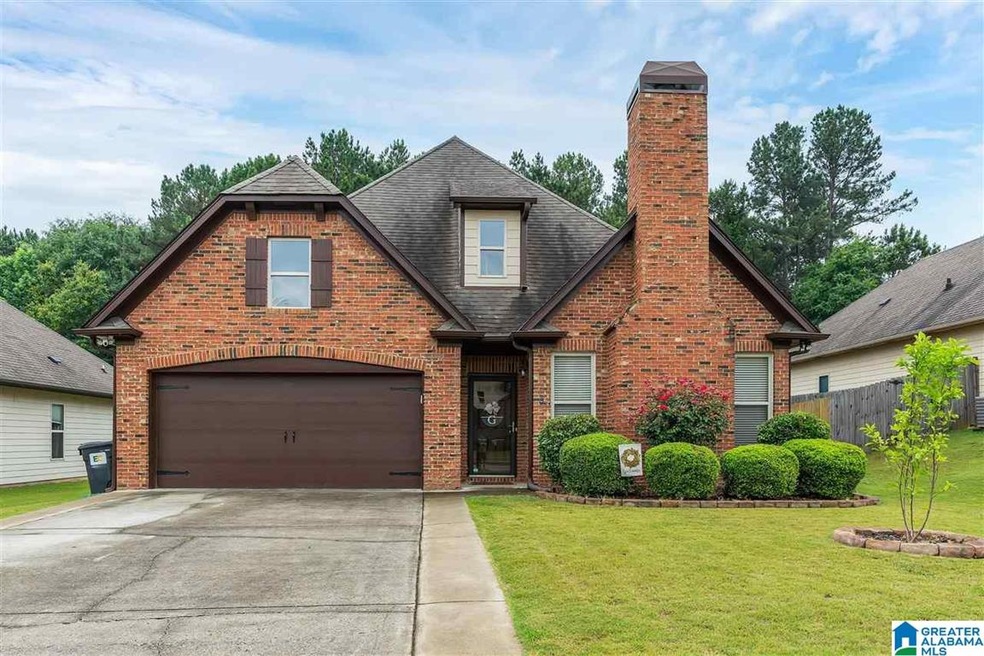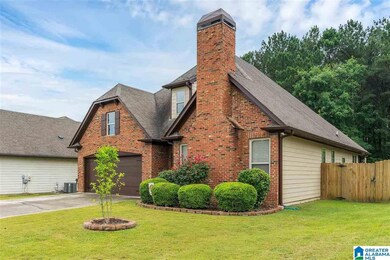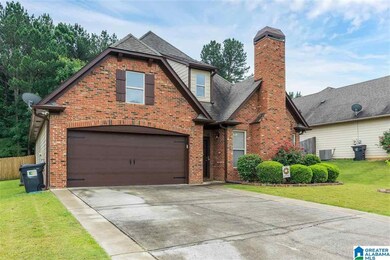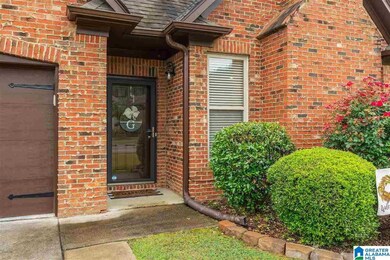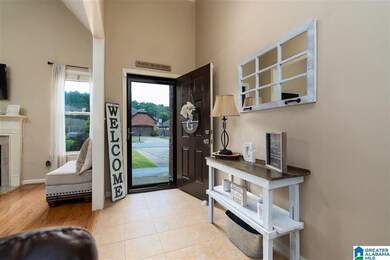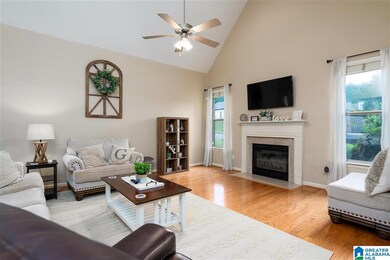
Highlights
- Wood Flooring
- Den
- Fenced Yard
- Attic
- Stainless Steel Appliances
- Porch
About This Home
As of July 2021Welcome to the lovely IVY PLACE neighborhood in Moody. This home with a two car garage features 3 bedrooms and 2 full baths. Enter through the front door and experience the open living room with its cozy wood burning fireplace. Make your way to the spacious kitchen with its stainless appliances, an island, and large windows through which you can keep an eye on the kids or fur babies as they play in the large, fenced back yard. Relax and enjoy your privacy as there is nothing but nature behind this property! The master bedroom features a large bathroom with separate shower and bathtub and a connected walk in closet. This home is perfect for a family to raise kids in a great school system or for the young professional who wants a place away from the large city but an easy 25 minute commute into the heart of Birmingham. Don't hesitate! This home WILL NOT last long!
Home Details
Home Type
- Single Family
Est. Annual Taxes
- $667
Year Built
- Built in 2005
Lot Details
- Fenced Yard
HOA Fees
- $23 Monthly HOA Fees
Parking
- 2 Car Garage
- Front Facing Garage
- Driveway
Home Design
- Brick Exterior Construction
- Slab Foundation
Interior Spaces
- 1,814 Sq Ft Home
- 1-Story Property
- Recessed Lighting
- Wood Burning Fireplace
- Marble Fireplace
- Family Room with Fireplace
- Dining Room
- Den
- Pull Down Stairs to Attic
- Home Security System
Kitchen
- Electric Oven
- Electric Cooktop
- Built-In Microwave
- Freezer
- Ice Maker
- Dishwasher
- Stainless Steel Appliances
- Kitchen Island
- Laminate Countertops
Flooring
- Wood
- Carpet
Bedrooms and Bathrooms
- 3 Bedrooms
- Walk-In Closet
- 2 Full Bathrooms
- Bathtub and Shower Combination in Primary Bathroom
- Separate Shower
Laundry
- Laundry Room
- Laundry on main level
- Washer and Electric Dryer Hookup
Outdoor Features
- Patio
- Porch
Schools
- Moody Elementary And Middle School
- Moody High School
Utilities
- Central Air
- Heat Pump System
- Underground Utilities
- Electric Water Heater
Community Details
- Association fees include common grounds mntc
- $13 Other Monthly Fees
- Southern Property Mgt Association, Phone Number (205) 568-2533
Listing and Financial Details
- Visit Down Payment Resource Website
- Assessor Parcel Number 25-07-35-0-005-003.069
Ownership History
Purchase Details
Home Financials for this Owner
Home Financials are based on the most recent Mortgage that was taken out on this home.Purchase Details
Home Financials for this Owner
Home Financials are based on the most recent Mortgage that was taken out on this home.Purchase Details
Home Financials for this Owner
Home Financials are based on the most recent Mortgage that was taken out on this home.Purchase Details
Home Financials for this Owner
Home Financials are based on the most recent Mortgage that was taken out on this home.Purchase Details
Home Financials for this Owner
Home Financials are based on the most recent Mortgage that was taken out on this home.Purchase Details
Home Financials for this Owner
Home Financials are based on the most recent Mortgage that was taken out on this home.Similar Homes in the area
Home Values in the Area
Average Home Value in this Area
Purchase History
| Date | Type | Sale Price | Title Company |
|---|---|---|---|
| Warranty Deed | $265,000 | Landmark Settlement & Title | |
| Warranty Deed | $196,000 | None Available | |
| Quit Claim Deed | $165,230 | None Available | |
| Warranty Deed | $159,900 | None Available | |
| Warranty Deed | $164,900 | -- | |
| Warranty Deed | $161,500 | None Available |
Mortgage History
| Date | Status | Loan Amount | Loan Type |
|---|---|---|---|
| Open | $257,050 | New Conventional | |
| Previous Owner | $192,500 | New Conventional | |
| Previous Owner | $190,120 | New Conventional | |
| Previous Owner | $136,000 | New Conventional | |
| Previous Owner | $135,938 | FHA | |
| Previous Owner | $156,655 | New Conventional | |
| Previous Owner | $145,350 | New Conventional | |
| Previous Owner | $121,520 | Construction |
Property History
| Date | Event | Price | Change | Sq Ft Price |
|---|---|---|---|---|
| 07/14/2021 07/14/21 | Sold | $265,000 | +4.0% | $146 / Sq Ft |
| 06/05/2021 06/05/21 | For Sale | $254,900 | 0.0% | $141 / Sq Ft |
| 06/03/2021 06/03/21 | Price Changed | $254,900 | +30.1% | $141 / Sq Ft |
| 06/28/2019 06/28/19 | Sold | $196,000 | +0.1% | $108 / Sq Ft |
| 05/24/2019 05/24/19 | For Sale | $195,900 | -- | $108 / Sq Ft |
Tax History Compared to Growth
Tax History
| Year | Tax Paid | Tax Assessment Tax Assessment Total Assessment is a certain percentage of the fair market value that is determined by local assessors to be the total taxable value of land and additions on the property. | Land | Improvement |
|---|---|---|---|---|
| 2024 | $1,231 | $50,172 | $11,000 | $39,172 |
| 2023 | $1,231 | $48,398 | $11,000 | $37,398 |
| 2022 | $1,186 | $24,199 | $5,500 | $18,699 |
| 2021 | $710 | $24,199 | $5,500 | $18,699 |
| 2020 | $667 | $19,859 | $3,800 | $16,059 |
| 2019 | $604 | $18,078 | $3,350 | $14,728 |
| 2018 | $542 | $16,400 | $0 | $0 |
| 2017 | $559 | $16,540 | $0 | $0 |
| 2016 | $547 | $16,540 | $0 | $0 |
| 2015 | $559 | $16,540 | $0 | $0 |
| 2014 | $559 | $16,860 | $0 | $0 |
Agents Affiliated with this Home
-
Alex Deal
A
Seller's Agent in 2021
Alex Deal
Keller Williams Realty Vestavia
(205) 577-0372
1 in this area
8 Total Sales
-
Ted McLaughlin

Seller's Agent in 2019
Ted McLaughlin
ARC Realty Pelham Branch
(205) 746-0393
3 in this area
99 Total Sales
-
Courtney Higdon

Seller Co-Listing Agent in 2019
Courtney Higdon
ARC Realty Pelham Branch
(205) 337-7467
1 in this area
124 Total Sales
-
Ryan Bell

Buyer's Agent in 2019
Ryan Bell
Vulcan Realty, LLC
(205) 500-9791
20 in this area
171 Total Sales
Map
Source: Greater Alabama MLS
MLS Number: 1287372
APN: 25-07-35-0-005-003.069
- 4071 Jubilee Ln
- 1203 Park Ave
- 0 Park Ave Unit 1 21406481
- 4040 Wellington Way
- 977 Knobloch Ln
- 2310 Crowns Ln
- 1291 Washington Dr
- 2021 Spaulding Place
- 2320 Crowns Ln
- 1127 Avalon Dr
- 2217 Castle Hill Ln
- 1128 Avalon Dr
- 0000 Park Ave
- 0000 Park Ave Unit 1
- 1229 Glenstone Place
- 2312 Dunbar Cir
- 1533 Park Ave
- 1015 Hickory Cir
- 0000 Shirley Rd
- 1205 Windsor Pkwy
