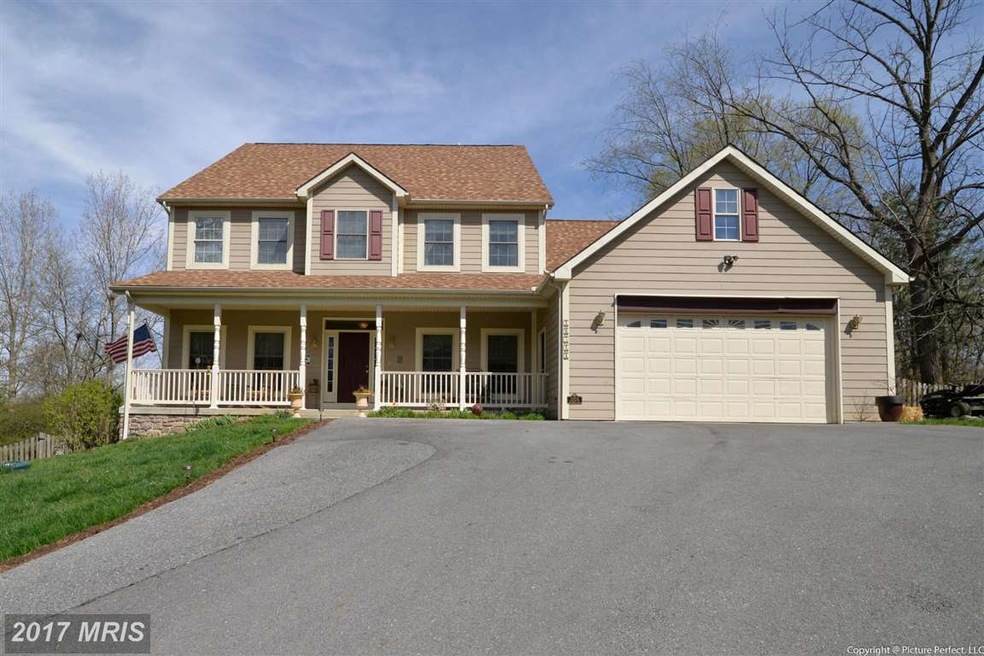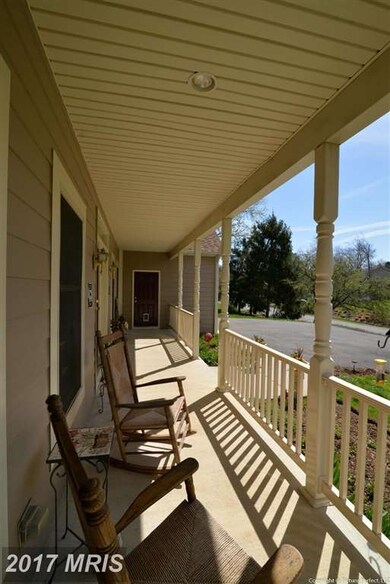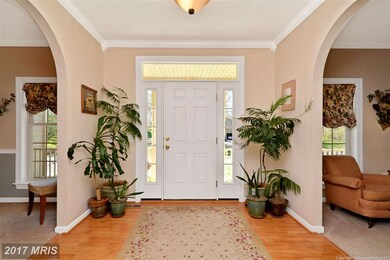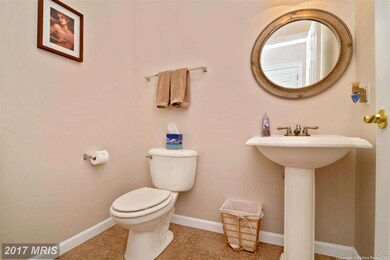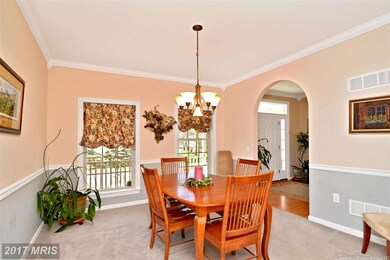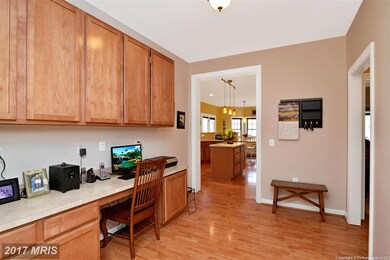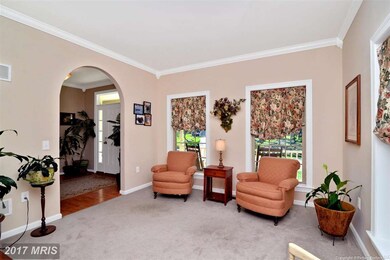
20524 Bluebird Ave Hagerstown, MD 21742
Robinwood NeighborhoodHighlights
- Open Floorplan
- Colonial Architecture
- Main Floor Bedroom
- Smithsburg Middle School Rated A-
- Space For Rooms
- No HOA
About This Home
As of July 2021Grand colonial in Robinwood! Over 4300 fin sq ft! Open and inviting floor plan that includes 1st flr master suite, 2 story fam room, main level laundry, butlers bar, office area off kitchen, 4 upper br and 2 car garage! Owners just completed interior painting and professional cleaning! Deck that wraps around rear, corner lot and move-in ready! Owner works from home, need few hours notice.
Last Agent to Sell the Property
RE/MAX Results License #525258 Listed on: 04/17/2015

Home Details
Home Type
- Single Family
Est. Annual Taxes
- $3,588
Year Built
- Built in 2006
Lot Details
- 0.67 Acre Lot
- Property is in very good condition
- Property is zoned RT
Parking
- 2 Car Attached Garage
- Front Facing Garage
- Garage Door Opener
- Driveway
- Off-Street Parking
Home Design
- Colonial Architecture
- Brick Exterior Construction
- Shingle Roof
Interior Spaces
- Property has 3 Levels
- Open Floorplan
- Built-In Features
- Fireplace With Glass Doors
- Gas Fireplace
- Window Treatments
- Entrance Foyer
- Family Room
- Living Room
- Dining Room
Kitchen
- Breakfast Room
- Kitchen Island
Bedrooms and Bathrooms
- 5 Bedrooms | 1 Main Level Bedroom
- En-Suite Primary Bedroom
- En-Suite Bathroom
Laundry
- Laundry Room
- Washer and Dryer Hookup
Unfinished Basement
- Heated Basement
- Walk-Out Basement
- Basement Fills Entire Space Under The House
- Connecting Stairway
- Side Exterior Basement Entry
- Sump Pump
- Space For Rooms
- Rough-In Basement Bathroom
Schools
- Smithsburg Middle School
Utilities
- Cooling System Utilizes Bottled Gas
- Forced Air Heating and Cooling System
- 60 Gallon+ Bottled Gas Water Heater
Community Details
- No Home Owners Association
- Robinwood Subdivision
Listing and Financial Details
- Tax Lot E4
- Assessor Parcel Number 2218008084
Ownership History
Purchase Details
Home Financials for this Owner
Home Financials are based on the most recent Mortgage that was taken out on this home.Purchase Details
Home Financials for this Owner
Home Financials are based on the most recent Mortgage that was taken out on this home.Purchase Details
Purchase Details
Purchase Details
Similar Homes in Hagerstown, MD
Home Values in the Area
Average Home Value in this Area
Purchase History
| Date | Type | Sale Price | Title Company |
|---|---|---|---|
| Warranty Deed | $450,000 | Chicago Title Insurance Co | |
| Deed | $349,900 | Passport Title Services Llc | |
| Deed | -- | -- | |
| Deed | -- | -- | |
| Deed | $140,000 | -- |
Mortgage History
| Date | Status | Loan Amount | Loan Type |
|---|---|---|---|
| Previous Owner | $337,500 | New Conventional | |
| Previous Owner | $250,500 | New Conventional | |
| Previous Owner | $332,405 | New Conventional | |
| Previous Owner | $280,319 | New Conventional | |
| Closed | -- | No Value Available |
Property History
| Date | Event | Price | Change | Sq Ft Price |
|---|---|---|---|---|
| 07/23/2021 07/23/21 | Sold | $450,000 | 0.0% | $104 / Sq Ft |
| 06/11/2021 06/11/21 | Price Changed | $450,000 | 0.0% | $104 / Sq Ft |
| 06/10/2021 06/10/21 | Pending | -- | -- | -- |
| 06/10/2021 06/10/21 | Price Changed | $449,900 | +2.3% | $104 / Sq Ft |
| 06/03/2021 06/03/21 | Price Changed | $439,900 | -2.2% | $102 / Sq Ft |
| 05/10/2021 05/10/21 | For Sale | $450,000 | +28.6% | $104 / Sq Ft |
| 10/16/2015 10/16/15 | Sold | $349,900 | -2.8% | $81 / Sq Ft |
| 08/28/2015 08/28/15 | Pending | -- | -- | -- |
| 04/17/2015 04/17/15 | For Sale | $359,900 | -- | $84 / Sq Ft |
Tax History Compared to Growth
Tax History
| Year | Tax Paid | Tax Assessment Tax Assessment Total Assessment is a certain percentage of the fair market value that is determined by local assessors to be the total taxable value of land and additions on the property. | Land | Improvement |
|---|---|---|---|---|
| 2024 | $4,651 | $449,200 | $54,500 | $394,700 |
| 2023 | $4,366 | $421,700 | $0 | $0 |
| 2022 | $4,081 | $394,200 | $0 | $0 |
| 2021 | $3,870 | $366,700 | $54,500 | $312,200 |
| 2020 | $3,731 | $359,333 | $0 | $0 |
| 2019 | $3,731 | $351,967 | $0 | $0 |
| 2018 | $3,650 | $344,600 | $54,500 | $290,100 |
| 2017 | $3,617 | $342,900 | $0 | $0 |
| 2016 | -- | $341,200 | $0 | $0 |
| 2015 | $3,551 | $339,500 | $0 | $0 |
| 2014 | $3,551 | $338,500 | $0 | $0 |
Agents Affiliated with this Home
-

Seller's Agent in 2021
Suzanne Glocker
The Glocker Group Realty Results
(301) 991-9384
5 in this area
77 Total Sales
-

Buyer's Agent in 2021
Lizbet Garcia
RE/MAX
(301) 267-8810
1 in this area
35 Total Sales
-

Seller's Agent in 2015
Jeanine McVicker
RE/MAX
(301) 331-7744
8 in this area
195 Total Sales
Map
Source: Bright MLS
MLS Number: 1003735501
APN: 18-008084
- 11505 High Ridge Ct
- 20622 Woodbridge Dr
- 11400 Rolling Green Place
- 11815 Robinwood Dr
- 11815 Oriole Dr
- 20807 Emerald Dr
- 20434 Kings Crest Blvd
- 20447 Kings Crest Blvd
- 20609 Jefferson Blvd
- 20502 Jefferson Blvd
- 11927 Sycamore Dr
- 20132 Clay Rd
- 11312 Grouse Ln N
- 11117 Shalom Ln
- 20137 Daniels Cir
- 11302 Robinwood Dr
- 20205 Kellys Ln
- 11024 Sani Ln
- 20207 Capital Ln
- 21024 Jefferson Blvd
