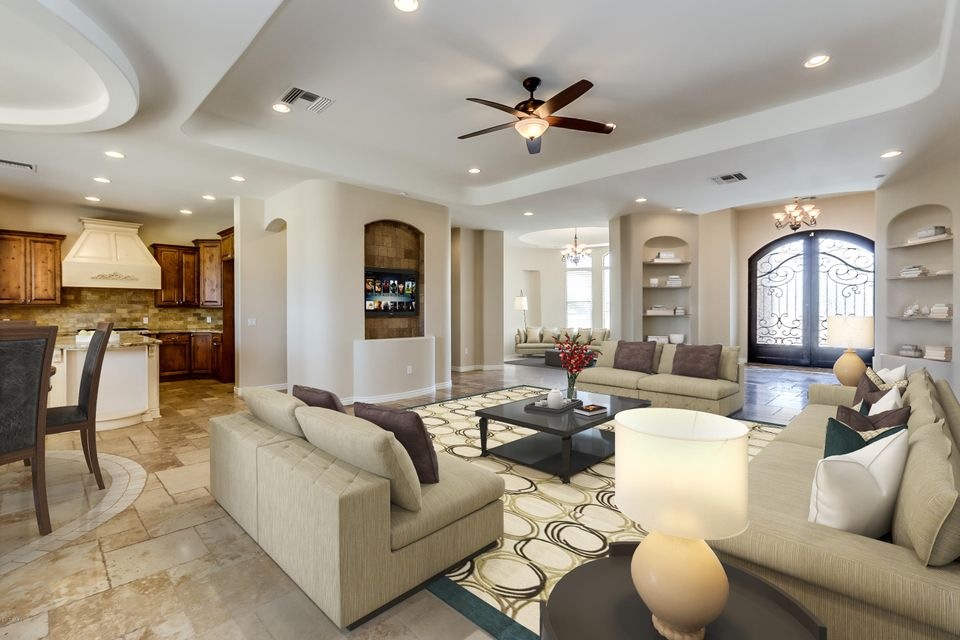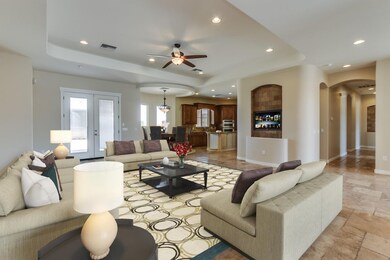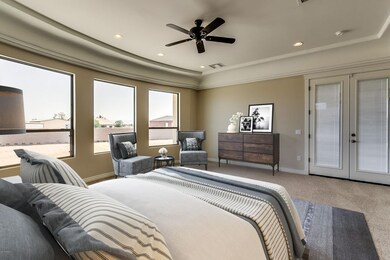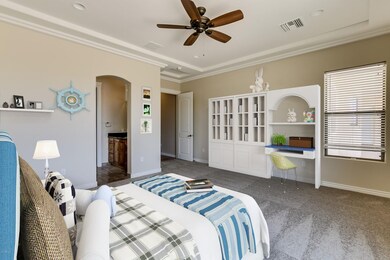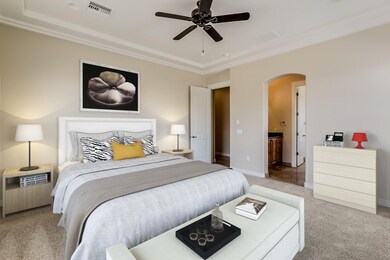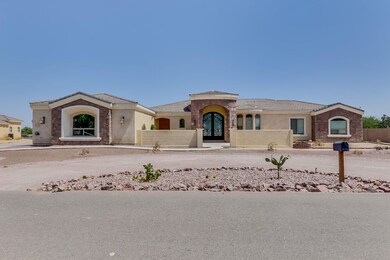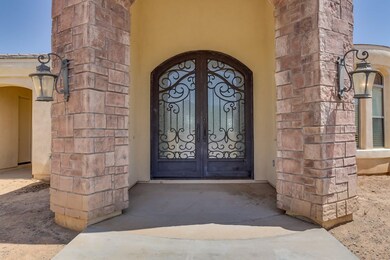
20524 E Navajo Dr Queen Creek, AZ 85142
Highlights
- Horses Allowed On Property
- 1 Acre Lot
- Granite Countertops
- Queen Creek Elementary School Rated A-
- Mountain View
- No HOA
About This Home
As of February 2020Gorgeous upgraded custom home on a huge 1+ acre lot and a 4-car garage. Kitchen showcases a huge crème chef's island, high-grade granite slab c-tops, breakfast bar, undermount sink and faucet, butler's pantry with prep sink, gorgeous staggered cabinets w/ crown molding, beautiful custom vent hood, and brand new stainless steel appliances w/ built-in oven/micro and a gas cooktop. Huge open great room w/ soaring ceilings, off-set travertine flooring, brand new plush custom carpet, exquisite lighting and ceiling fans, custom framing throughout, 8ft doors, upgraded hardware, 2nd Master suite, Jack & Jill bath for 3rd/4th bedrooms, custom oversized laundry room, and gorgeous 2-tone paint. HUGE 4-car garage, ext covered patio, & gorgeous front elevation. Brand new block fencing surrounding lot!
Last Agent to Sell the Property
Brian Bair
OfferPad Brokerage, LLC License #SA569401000 Listed on: 01/26/2017
Last Buyer's Agent
Jared McDermott
Better Homes & Gardens Real Estate SJ Fowler License #SA577400000
Home Details
Home Type
- Single Family
Est. Annual Taxes
- $3,260
Year Built
- Built in 2007
Lot Details
- 1 Acre Lot
- Desert faces the front of the property
- Partially Fenced Property
- Block Wall Fence
- Front Yard Sprinklers
Parking
- 4 Car Garage
- Garage ceiling height seven feet or more
- Garage Door Opener
- Circular Driveway
Home Design
- Wood Frame Construction
- Tile Roof
- Stone Exterior Construction
- Stucco
Interior Spaces
- 3,672 Sq Ft Home
- 1-Story Property
- Ceiling Fan
- Double Pane Windows
- Mountain Views
- Security System Owned
Kitchen
- Breakfast Bar
- Gas Cooktop
- Built-In Microwave
- Kitchen Island
- Granite Countertops
Flooring
- Carpet
- Stone
Bedrooms and Bathrooms
- 4 Bedrooms
- Primary Bathroom is a Full Bathroom
- 3.5 Bathrooms
- Dual Vanity Sinks in Primary Bathroom
- Bathtub With Separate Shower Stall
Schools
- Queen Creek Elementary School
- Newell Barney Middle School
- Queen Creek High School
Utilities
- Refrigerated Cooling System
- Zoned Heating
- Propane
- High Speed Internet
- Cable TV Available
Additional Features
- Covered patio or porch
- Horses Allowed On Property
Community Details
- No Home Owners Association
- Association fees include no fees
- Built by Custom
- Custom Subdivision
Listing and Financial Details
- Assessor Parcel Number 304-91-055-V
Ownership History
Purchase Details
Home Financials for this Owner
Home Financials are based on the most recent Mortgage that was taken out on this home.Purchase Details
Home Financials for this Owner
Home Financials are based on the most recent Mortgage that was taken out on this home.Purchase Details
Home Financials for this Owner
Home Financials are based on the most recent Mortgage that was taken out on this home.Purchase Details
Home Financials for this Owner
Home Financials are based on the most recent Mortgage that was taken out on this home.Purchase Details
Home Financials for this Owner
Home Financials are based on the most recent Mortgage that was taken out on this home.Purchase Details
Home Financials for this Owner
Home Financials are based on the most recent Mortgage that was taken out on this home.Purchase Details
Purchase Details
Purchase Details
Similar Homes in Queen Creek, AZ
Home Values in the Area
Average Home Value in this Area
Purchase History
| Date | Type | Sale Price | Title Company |
|---|---|---|---|
| Warranty Deed | $605,000 | Old Republic Title Agency | |
| Warranty Deed | $516,000 | First American Title Insuran | |
| Warranty Deed | $468,000 | First American Title Ins Co | |
| Warranty Deed | $417,000 | American Title Service Agenc | |
| Warranty Deed | $340,000 | Stewart Title & Trust Of Tuc | |
| Special Warranty Deed | $216,000 | None Available | |
| Quit Claim Deed | -- | None Available | |
| Trustee Deed | $553,184 | None Available | |
| Warranty Deed | $240,000 | Commonwealth Land Title Insu |
Mortgage History
| Date | Status | Loan Amount | Loan Type |
|---|---|---|---|
| Open | $250,000 | Credit Line Revolving | |
| Open | $486,800 | New Conventional | |
| Closed | $484,000 | New Conventional | |
| Previous Owner | $334,000 | New Conventional | |
| Previous Owner | $375,300 | New Conventional | |
| Previous Owner | $333,841 | FHA | |
| Previous Owner | $216,000 | Purchase Money Mortgage |
Property History
| Date | Event | Price | Change | Sq Ft Price |
|---|---|---|---|---|
| 02/28/2020 02/28/20 | Sold | $605,000 | -4.0% | $165 / Sq Ft |
| 01/07/2020 01/07/20 | For Sale | $630,000 | +22.1% | $172 / Sq Ft |
| 03/23/2017 03/23/17 | Sold | $516,000 | -1.7% | $141 / Sq Ft |
| 02/06/2017 02/06/17 | Pending | -- | -- | -- |
| 01/26/2017 01/26/17 | For Sale | $525,000 | +25.9% | $143 / Sq Ft |
| 07/30/2014 07/30/14 | Sold | $417,000 | -3.0% | $114 / Sq Ft |
| 06/23/2014 06/23/14 | For Sale | $430,000 | 0.0% | $117 / Sq Ft |
| 06/22/2014 06/22/14 | Pending | -- | -- | -- |
| 06/20/2014 06/20/14 | For Sale | $430,000 | 0.0% | $117 / Sq Ft |
| 06/10/2014 06/10/14 | Pending | -- | -- | -- |
| 06/07/2014 06/07/14 | For Sale | $430,000 | -- | $117 / Sq Ft |
Tax History Compared to Growth
Tax History
| Year | Tax Paid | Tax Assessment Tax Assessment Total Assessment is a certain percentage of the fair market value that is determined by local assessors to be the total taxable value of land and additions on the property. | Land | Improvement |
|---|---|---|---|---|
| 2025 | $4,170 | $48,446 | -- | -- |
| 2024 | $4,829 | $46,139 | -- | -- |
| 2023 | $4,829 | $73,250 | $14,650 | $58,600 |
| 2022 | $4,517 | $51,980 | $10,390 | $41,590 |
| 2021 | $4,571 | $48,050 | $9,610 | $38,440 |
| 2020 | $4,518 | $45,520 | $9,100 | $36,420 |
| 2019 | $4,329 | $41,320 | $8,260 | $33,060 |
| 2018 | $4,267 | $37,930 | $7,580 | $30,350 |
| 2017 | $4,037 | $38,130 | $7,620 | $30,510 |
| 2016 | $4,590 | $36,520 | $7,300 | $29,220 |
| 2015 | $3,260 | $35,620 | $7,120 | $28,500 |
Agents Affiliated with this Home
-
D
Seller's Agent in 2020
Damian Godoy
My Home Group Real Estate
(480) 685-2760
5 in this area
292 Total Sales
-
S
Seller Co-Listing Agent in 2020
Sarah Reiter
Argo Real Estate
-

Buyer's Agent in 2020
Joe Elia
Keller Williams Legacy One
(623) 326-0987
24 Total Sales
-
J
Buyer's Agent in 2020
Joseph Elia
Keller Williams Realty Sonoran Living
-
B
Seller's Agent in 2017
Brian Bair
OfferPad Brokerage, LLC
-
J
Buyer's Agent in 2017
Jared McDermott
Better Homes & Gardens Real Estate SJ Fowler
Map
Source: Arizona Regional Multiple Listing Service (ARMLS)
MLS Number: 5551966
APN: 304-91-055V
- 20941 E Via Del Sol
- 21018 E Calle Luna Ct
- 21042 E Camina Buena Vista
- 35648 S Ellsworth Ave
- 20715 E Watford Dr
- 20247 E Happy Rd
- 7106 W Hombre Rd
- 22673 E San Tan Blvd
- 20623 E Excelsior Ave
- 20981 E Watford Dr
- 20811 E Excelsior Ave
- 20918 E Orchard Ln
- 20911 E Excelsior Ave
- 20689 E Pummelos Rd
- 5586 W Rock Ct
- 20716 E Pummelos Rd
- 25454 S 204th Way
- 34716 N Ellsworth Rd
- 20756 E Indiana Ave
- 21302 E Stacey Rd Unit 113
