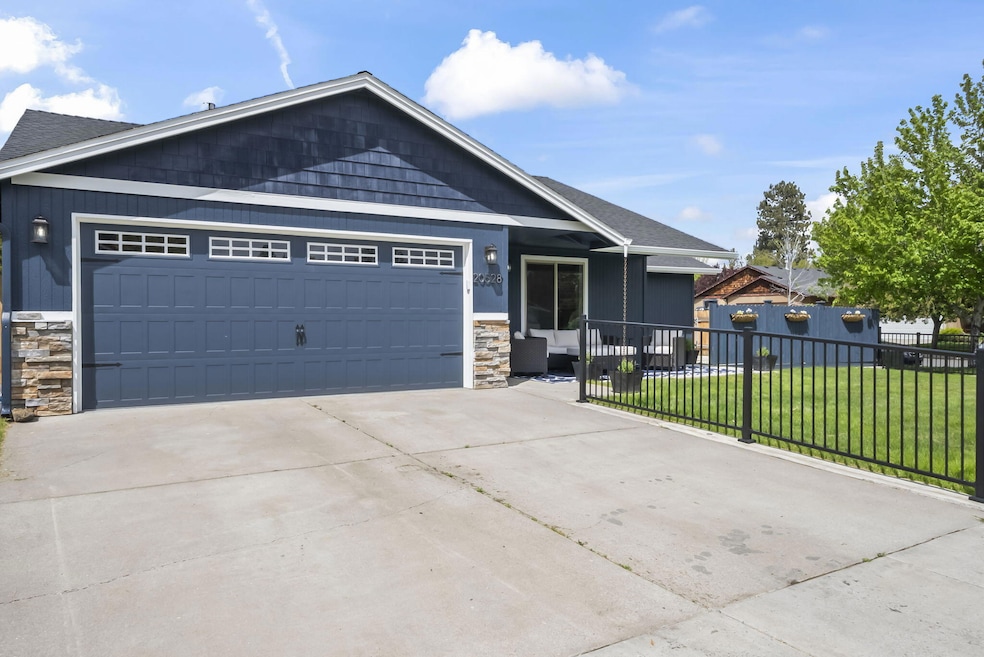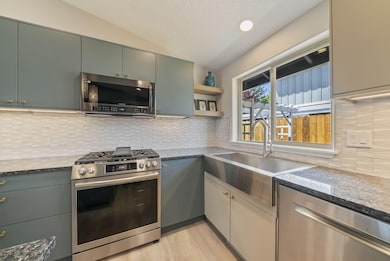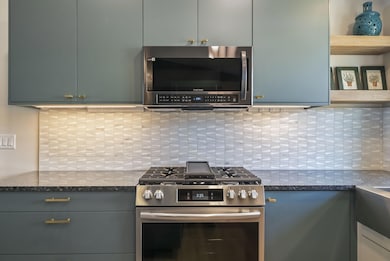20528 Dylan Loop Bend, OR 97702
Old Farm District NeighborhoodEstimated payment $3,255/month
Highlights
- Open Floorplan
- Corner Lot
- Stone Countertops
- Ranch Style House
- Great Room with Fireplace
- No HOA
About This Home
This charming single-level home has been completely remodeled from top to bottom, offering a modern feel in a quiet neighborhood. Step inside to discover an open and inviting layout with brand new flooring, fresh interior and exterior paint, and updated lighting that brightens every room. The kitchen is a true showstopper, boasting granite countertops, sleek cabinetry, stainless steel appliances, and a beautifully tiled backsplash—all thoughtfully designed by the seller to blend style and functionality. The bathrooms have been entirely transformed with new vanities, contemporary fixtures, and stunning LED-illuminated mirrors that add a touch of luxury. Every detail has been carefully considered, from the new doors and hardware to the clean, cohesive finishes throughout the home. The covered front porch invites quiet mornings or evening relaxation, and RV parking offers convenience with its turnkey condition, thoughtful upgrades, and serene setting. This home is truly move-in ready.
Home Details
Home Type
- Single Family
Est. Annual Taxes
- $3,293
Year Built
- Built in 2004
Lot Details
- 5,227 Sq Ft Lot
- Fenced
- Landscaped
- Corner Lot
- Level Lot
- Front Yard Sprinklers
- Sprinklers on Timer
- Property is zoned RS, RS
Parking
- 2 Car Attached Garage
- Garage Door Opener
- Driveway
- On-Street Parking
Home Design
- Ranch Style House
- Stem Wall Foundation
- Frame Construction
- Composition Roof
Interior Spaces
- 1,346 Sq Ft Home
- Open Floorplan
- Gas Fireplace
- Vinyl Clad Windows
- Great Room with Fireplace
- Laminate Flooring
- Neighborhood Views
Kitchen
- Eat-In Kitchen
- Breakfast Bar
- Range
- Microwave
- Dishwasher
- Kitchen Island
- Stone Countertops
- Disposal
Bedrooms and Bathrooms
- 3 Bedrooms
- Linen Closet
- Walk-In Closet
- 2 Full Bathrooms
- Double Vanity
Laundry
- Laundry Room
- Dryer
- Washer
Home Security
- Carbon Monoxide Detectors
- Fire and Smoke Detector
Outdoor Features
- Front Porch
Schools
- Silver Rail Elementary School
- Pilot Butte Middle School
- Bend Sr High School
Utilities
- Forced Air Heating and Cooling System
- Natural Gas Connected
- Water Heater
- Phone Available
- Cable TV Available
Community Details
- No Home Owners Association
- Tri Peaks Subdivision
- The community has rules related to covenants, conditions, and restrictions
Listing and Financial Details
- Tax Lot 22
- Assessor Parcel Number 241327
Map
Home Values in the Area
Average Home Value in this Area
Tax History
| Year | Tax Paid | Tax Assessment Tax Assessment Total Assessment is a certain percentage of the fair market value that is determined by local assessors to be the total taxable value of land and additions on the property. | Land | Improvement |
|---|---|---|---|---|
| 2025 | $3,293 | $194,880 | -- | -- |
| 2024 | $3,168 | $189,210 | -- | -- |
| 2023 | $2,937 | $183,700 | $0 | $0 |
| 2022 | $2,740 | $173,160 | $0 | $0 |
| 2021 | $2,744 | $168,120 | $0 | $0 |
| 2020 | $2,603 | $168,120 | $0 | $0 |
| 2019 | $2,121 | $163,230 | $0 | $0 |
| 2018 | $2,460 | $158,480 | $0 | $0 |
| 2017 | $2,388 | $153,870 | $0 | $0 |
| 2016 | $2,277 | $149,390 | $0 | $0 |
| 2015 | $2,214 | $145,040 | $0 | $0 |
| 2014 | $2,149 | $140,820 | $0 | $0 |
Property History
| Date | Event | Price | List to Sale | Price per Sq Ft | Prior Sale |
|---|---|---|---|---|---|
| 08/06/2025 08/06/25 | Price Changed | $569,000 | -4.2% | $423 / Sq Ft | |
| 07/04/2025 07/04/25 | Price Changed | $594,000 | -0.8% | $441 / Sq Ft | |
| 05/23/2025 05/23/25 | For Sale | $599,000 | +64.1% | $445 / Sq Ft | |
| 07/10/2020 07/10/20 | Sold | $365,000 | +1.4% | $271 / Sq Ft | View Prior Sale |
| 06/12/2020 06/12/20 | Pending | -- | -- | -- | |
| 06/10/2020 06/10/20 | For Sale | $359,900 | +19.6% | $267 / Sq Ft | |
| 05/23/2017 05/23/17 | Sold | $301,000 | +0.7% | $224 / Sq Ft | View Prior Sale |
| 04/14/2017 04/14/17 | Pending | -- | -- | -- | |
| 03/08/2017 03/08/17 | For Sale | $299,000 | +54.3% | $222 / Sq Ft | |
| 04/25/2013 04/25/13 | Sold | $193,800 | -11.5% | $144 / Sq Ft | View Prior Sale |
| 03/21/2013 03/21/13 | Pending | -- | -- | -- | |
| 02/14/2013 02/14/13 | For Sale | $219,000 | -- | $163 / Sq Ft |
Purchase History
| Date | Type | Sale Price | Title Company |
|---|---|---|---|
| Warranty Deed | $517,000 | Western Title | |
| Warranty Deed | $365,000 | First American Title | |
| Warranty Deed | $301,000 | Western Title & Escrow | |
| Warranty Deed | $193,800 | Amerititle | |
| Warranty Deed | $192,500 | First Amer Title Ins Co Or | |
| Warranty Deed | $152,750 | Amerititle |
Mortgage History
| Date | Status | Loan Amount | Loan Type |
|---|---|---|---|
| Previous Owner | $346,750 | New Conventional | |
| Previous Owner | $301,000 | VA | |
| Previous Owner | $155,040 | New Conventional | |
| Previous Owner | $144,000 | Fannie Mae Freddie Mac | |
| Previous Owner | $150,389 | FHA |
Source: Oregon Datashare
MLS Number: 220202515
APN: 241327
- 20572 Conifer Ave
- 61429 SE Daybreak Ct Unit Lot 7
- 61441 SE Daybreak Ct Unit Lot 10
- 20583 Rolen Ave
- 61433 SE Daybreak Ct Unit Lot 8
- 20495 SE Bard Ct Unit 7
- 61405 SE Daybreak Ct
- 61409 SE Daybreak Ct Unit Lot 2
- 20580 Klahani Dr
- 20487 SE Bard Ct Unit 11
- 20599 Kira Dr Unit 382
- 20603 Kira Dr Unit 383
- 20611 Kira Dr Unit 385
- 20615 Kira Dr Unit 386
- 20572 Kira Dr Unit 369
- 20560 Kira Dr Unit 371
- 61467 Kobe St Unit 344
- 20657 Couples Ln
- 61475 Kobe St Unit 342
- 61160 Splendor Ln
- 61560 Aaron Way
- 61489 SE Luna Place
- 61580 Brosterhous Rd
- 339 SE Reed Market Rd
- 373 SE Reed Market Rd
- 525 SE Gleneden Place Unit ID1330994P
- 20174 Reed Ln
- 836 SE Douglas St
- 19973 Aspenwood Rd
- 310 SW Industrial Way
- 440 NE Dekalb St
- 954 SW Emkay Dr
- 801 SW Bradbury Way
- 600 NE 12th St
- 144 SW Crowell Way
- 515 SW Century Dr
- 1609 SW Chandler Ave
- 210 SW Century
- 2001 NE Linnea Dr
- 2020 NE Linnea Dr







