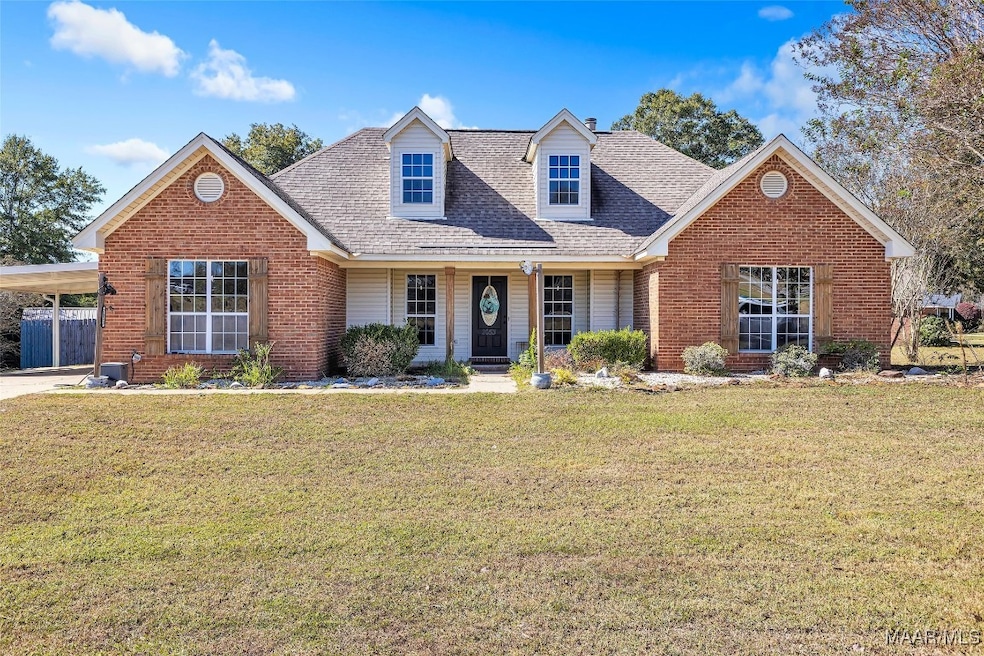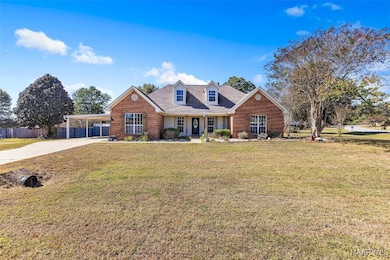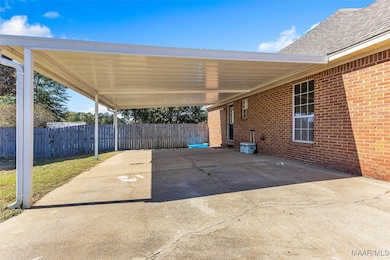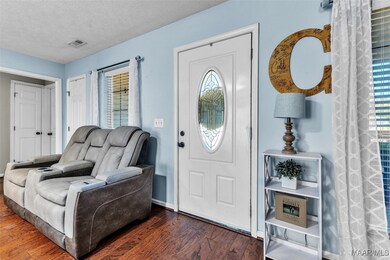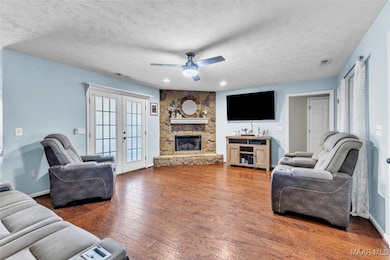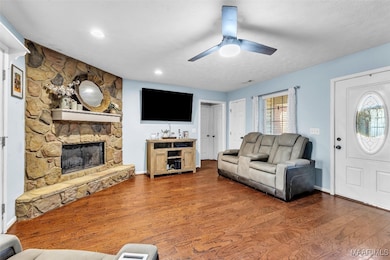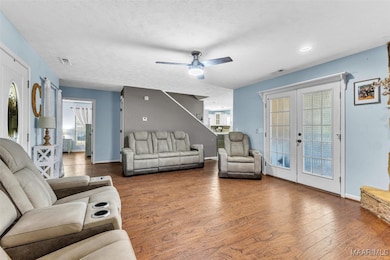2053 Cedar Ridge Loop Prattville, AL 36067
Estimated payment $1,531/month
Highlights
- Mature Trees
- Deck
- Attic
- Pine Level Elementary School Rated 9+
- Wood Flooring
- 1 Fireplace
About This Home
Don’t miss this one! It has a spacious bonus room upstairs that’s perfect for a playroom, home office, or guest space! This charming 3 bedroom, 2 bath Prattville home welcomes you with a beautiful living room featuring a stone wood-burning fireplace. The kitchen has plenty of cabinet space, a breakfast bar, and a comfortable flow into the dining area. The primary suite offers a full bath and walk-in closet. Enjoy mornings or evenings on the covered back deck overlooking the large yard, complete with a storage shed and carport. Sitting on a corner lot and full of character, this home feels warm, inviting, and ready for its next chapter! Call for a showing today!
Home Details
Home Type
- Single Family
Est. Annual Taxes
- $629
Year Built
- Built in 2003
Lot Details
- 0.4 Acre Lot
- Lot Dimensions are 100x300
- Corner Lot
- Mature Trees
Home Design
- Brick Exterior Construction
- Slab Foundation
Interior Spaces
- 1,998 Sq Ft Home
- 1.5-Story Property
- Tray Ceiling
- High Ceiling
- 1 Fireplace
- Double Pane Windows
- Tinted Windows
- Blinds
- Solar Screens
- Storage
- Washer and Dryer Hookup
- Attic
Kitchen
- Breakfast Bar
- Electric Oven
- Electric Cooktop
- Microwave
- Dishwasher
Flooring
- Wood
- Tile
Bedrooms and Bathrooms
- 3 Bedrooms
- Walk-In Closet
- 2 Full Bathrooms
Parking
- 2 Attached Carport Spaces
- Driveway
Outdoor Features
- Deck
- Covered Patio or Porch
- Outdoor Storage
Schools
- Pine Level Elementary School
- Marbury Middle School
- Marbury High School
Utilities
- Central Heating and Cooling System
- Electric Water Heater
Additional Features
- Energy-Efficient Windows
- Outside City Limits
Community Details
- No Home Owners Association
- Aspen Ridge Subdivision
Listing and Financial Details
- Assessor Parcel Number 10-03-05-0-000-013-059-0
Map
Home Values in the Area
Average Home Value in this Area
Tax History
| Year | Tax Paid | Tax Assessment Tax Assessment Total Assessment is a certain percentage of the fair market value that is determined by local assessors to be the total taxable value of land and additions on the property. | Land | Improvement |
|---|---|---|---|---|
| 2025 | $666 | $26,200 | $0 | $0 |
| 2024 | $629 | $24,800 | $0 | $0 |
| 2023 | $588 | $23,300 | $0 | $0 |
| 2022 | $489 | $19,620 | $0 | $0 |
| 2021 | $451 | $18,240 | $0 | $0 |
| 2020 | $423 | $17,200 | $0 | $0 |
| 2019 | $413 | $16,820 | $0 | $0 |
| 2018 | $416 | $16,940 | $0 | $0 |
| 2017 | $380 | $15,580 | $0 | $0 |
| 2015 | $370 | $0 | $0 | $0 |
| 2014 | $356 | $14,700 | $3,000 | $11,700 |
| 2013 | -- | $15,240 | $3,000 | $12,240 |
Property History
| Date | Event | Price | List to Sale | Price per Sq Ft |
|---|---|---|---|---|
| 10/28/2025 10/28/25 | For Sale | $280,000 | -- | $140 / Sq Ft |
Purchase History
| Date | Type | Sale Price | Title Company |
|---|---|---|---|
| Warranty Deed | $207,000 | None Listed On Document | |
| Warranty Deed | $207,000 | None Listed On Document | |
| Interfamily Deed Transfer | $159,000 | -- | |
| Deed | $127,900 | -- | |
| Deed | $15,500 | -- |
Mortgage History
| Date | Status | Loan Amount | Loan Type |
|---|---|---|---|
| Open | $203,250 | New Conventional | |
| Closed | $203,250 | New Conventional | |
| Previous Owner | $164,247 | Purchase Money Mortgage |
Source: Montgomery Area Association of REALTORS®
MLS Number: 581219
APN: 10-03-05-0-000-013-059-0
- 1920 Cedar Ridge Loop
- 13 Commercial Pkwy
- 11 Commercial Pkwy
- 10 Commercial Pkwy
- 6 Commercial Pkwy
- 4 Commercial Pkwy
- 8 Commercial Pkwy
- 7 Commercial Pkwy
- 2 Commercial Pkwy
- 12 Commercial Pkwy
- 5 Commercial Pkwy
- 15 Commercial Pkwy
- 3 Commercial Pkwy
- 14 Commercial Pkwy
- 2115 Waterstone Dr
- 321 County Road 82
- County Road 14
- 1212 Kenner Creek Cir
- 2929 White Cloud Ln
- 2002 Landcaster Ct
- 611 River Birch Dr
- 1626 Pine Lake Dr
- 1632 Pine Lake Dr
- 1892 Landing Place
- 107 Fox Run Dr
- 2153 County Road 57
- 211 Dawsons Mill Way
- 2039 Dawsons Mill Ln
- 107 Dawson's Mill Dr
- 107 Dawson's Ml Dr
- 1174 Old Prattville Rd
- 178 Gardenia Ct
- 553 Mt Airy Dr
- 745 Park Ln
- 463 Durden Rd Unit B
- 445 Deatsville Hwy
- 352 Millridge Dr
- 1310 Fairview Ave
- 102 White Oak Dr
- 386 Thornfield Dr
