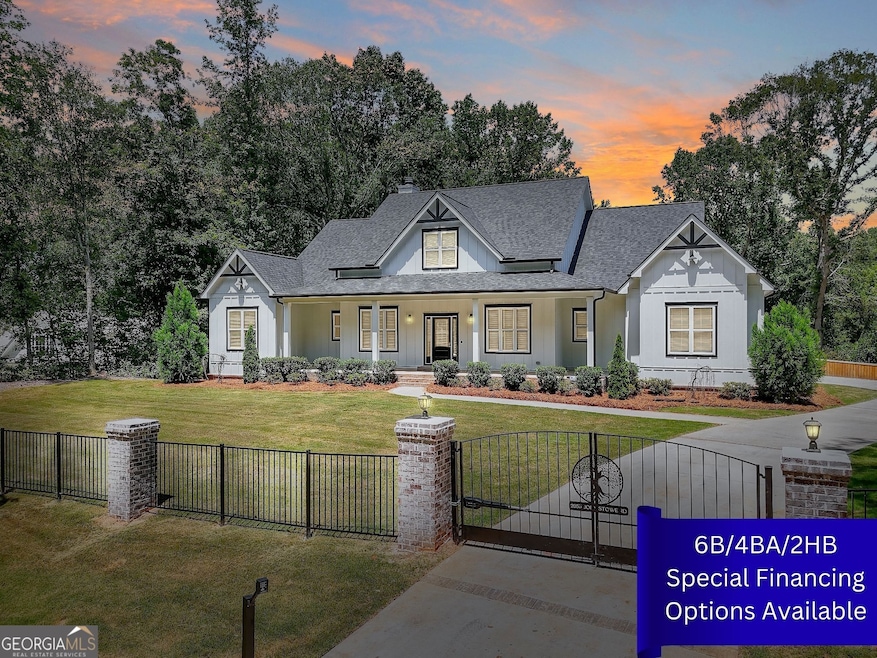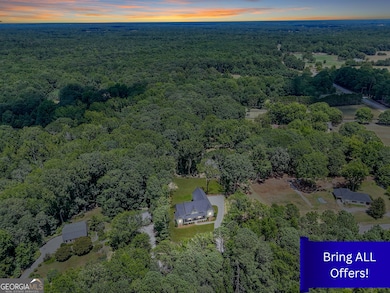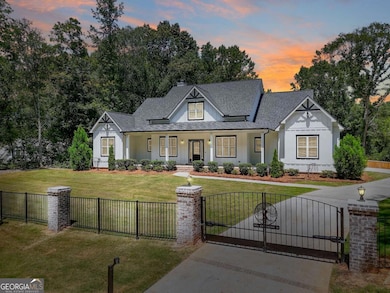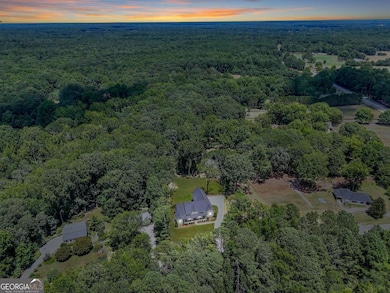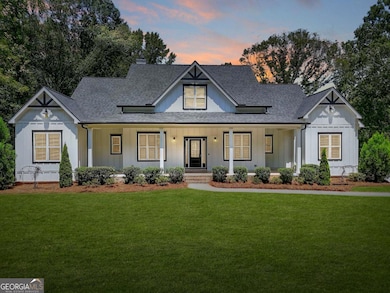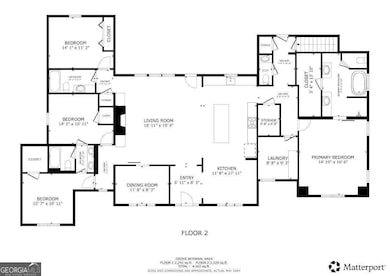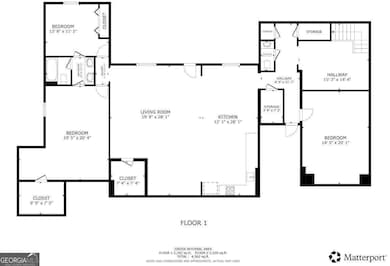2053 John Stowe Rd Monroe, GA 30656
Estimated payment $5,641/month
Highlights
- Home Theater
- Deck
- Freestanding Bathtub
- 1.26 Acre Lot
- Private Lot
- Vaulted Ceiling
About This Home
Trinity Custom Home Crafters presents the Black Creek Manor floor plan on a private 1.26-acre fenced lot with a gated driveway. The exterior features Hardie siding, a 30-year architectural roof, and a freshly cleared backyard. Inside, the main level offers 10 ft ceilings, vaulted living room and primary bedroom ceilings, and custom finishes throughout. The kitchen includes stainless steel appliances, a natural gas stove, granite countertops, a farm sink, and custom cabinetry. The living room features a wood-burning fireplace with built-ins. Secondary bedrooms are spacious with great closets, supported by two full baths and a half bath for guests. The laundry room provides extra storage with cabinets and granite counters. The primary suite includes a large walk-in closet and a bathroom with a freestanding tub, tile shower, and double vanities. The basement offers 10 ft ceilings, an open layout, a theater/media room, a full kitchen, a second laundry room, two bedrooms, a Jack-and-Jill bath, and an additional half bath. No HOA. View the 3D tour and 2D schematic online. Call or text today for a private showing.
Listing Agent
The HomeStore Brokerage Phone: 7706019599 License #362796 Listed on: 11/04/2025

Home Details
Home Type
- Single Family
Est. Annual Taxes
- $7,619
Year Built
- Built in 2023
Lot Details
- 1.26 Acre Lot
- Private Lot
- Level Lot
Home Design
- 2-Story Property
- Traditional Architecture
- Block Foundation
- Composition Roof
- Concrete Siding
- Block Exterior
Interior Spaces
- 5,176 Sq Ft Home
- Vaulted Ceiling
- Entrance Foyer
- Family Room with Fireplace
- Home Theater
- Home Office
- Library
- Pull Down Stairs to Attic
Kitchen
- Double Oven
- Microwave
- Dishwasher
- Stainless Steel Appliances
- Farmhouse Sink
Flooring
- Wood
- Tile
Bedrooms and Bathrooms
- 6 Bedrooms | 4 Main Level Bedrooms
- Primary Bedroom on Main
- Split Bedroom Floorplan
- Walk-In Closet
- Double Vanity
- Freestanding Bathtub
- Soaking Tub
- Bathtub Includes Tile Surround
- Separate Shower
Laundry
- Laundry in Mud Room
- Laundry Room
Finished Basement
- Basement Fills Entire Space Under The House
- Interior and Exterior Basement Entry
- Finished Basement Bathroom
Parking
- Garage
- Garage Door Opener
Outdoor Features
- Deck
- Patio
- Porch
Schools
- Monroe Elementary School
- Carver Middle School
- Monroe Area High School
Utilities
- Central Heating and Cooling System
- Underground Utilities
- 220 Volts
- Electric Water Heater
- Septic Tank
- High Speed Internet
- Cable TV Available
Community Details
- No Home Owners Association
Map
Home Values in the Area
Average Home Value in this Area
Tax History
| Year | Tax Paid | Tax Assessment Tax Assessment Total Assessment is a certain percentage of the fair market value that is determined by local assessors to be the total taxable value of land and additions on the property. | Land | Improvement |
|---|---|---|---|---|
| 2024 | $7,619 | $258,440 | $21,720 | $236,720 |
| 2023 | $4,487 | $147,920 | $17,760 | $130,160 |
Property History
| Date | Event | Price | List to Sale | Price per Sq Ft |
|---|---|---|---|---|
| 11/04/2025 11/04/25 | For Sale | $949,900 | -- | $184 / Sq Ft |
Source: Georgia MLS
MLS Number: 10637556
APN: C1200-107-A
- 906 John Stowe Rd
- 924 John Stowe Rd
- 918 John Stowe Rd
- 912 John Stowe Rd
- 930 John Stowe Rd
- 1675 Beagle Run NW Unit 1
- 94 Alcovy Springs Dr
- 36 Alcovy Springs Dr
- 166 Alcovy Springs Dr
- 100 Alcovy Springs Dr
- 0 Gratis Rd Unit 7675172
- 1600 Beagle Run NW
- 2639 Daniel Cemetery Rd NW
- 2321 Broach Rd NW
- (GA)The Ellen | Front Entry Plan at Belle Woode Estates
- (GA)The Carson | Front Entry Plan at Belle Woode Estates
- (GA)The Everett | Front Entry Plan at Belle Woode Estates
- 500 Belle Woode St
- (GA)The Avondale | Front Entry Plan at Belle Woode Estates
- (GA)The Ava | Front Entry Plan at Belle Woode Estates
- 521 San Dra Way
- 512 Meadowbrook Dr
- 1229 Fairview Dr
- 200 Aycock Ave
- 125 Tanglewood Dr Unit A
- 540 Roosevelt St
- 226 Lynn Rd
- 2108 Charmond Dr
- 2121 Charmond Dr
- 122 Nowell St Unit I
- 208 Mobley Cir
- 525 Landers St
- 600 Ridge Rd
- 429 Plaza Dr
- 123 S Broad St
- 240 Elm Place
- 1012 Davis St Unit 12
- 1008 Davis St Unit 14
- 414 Wall St Unit 4
- 225 Sinclair Way
