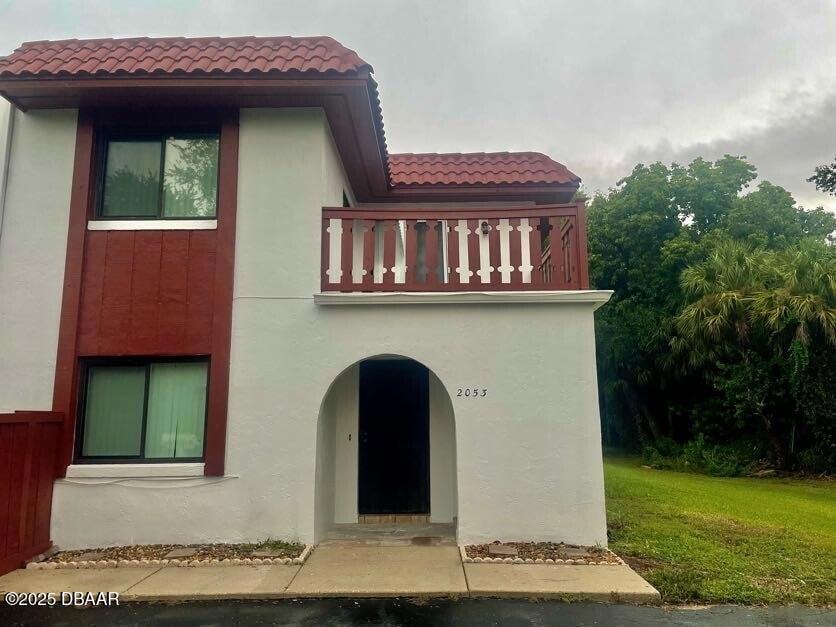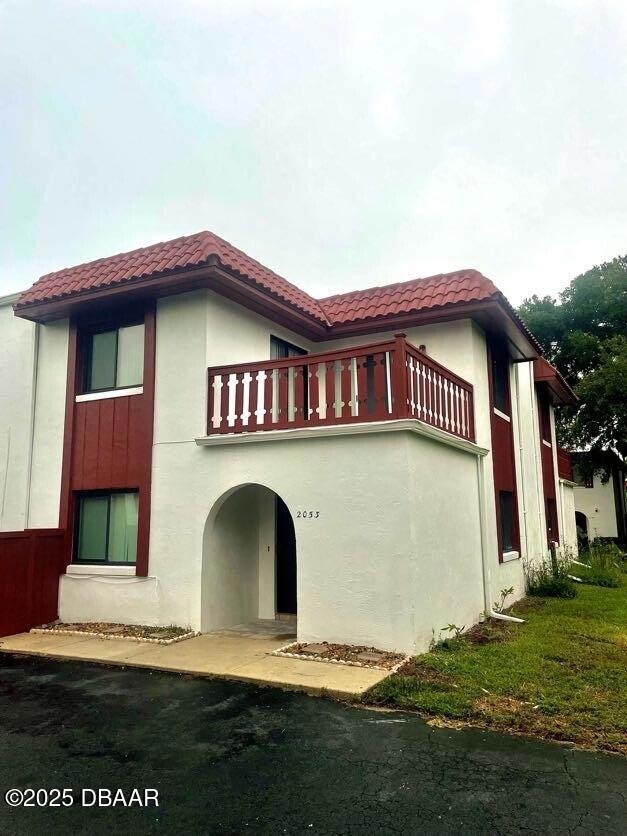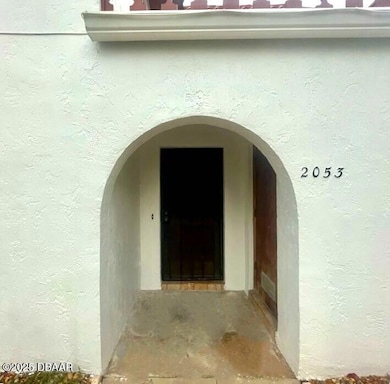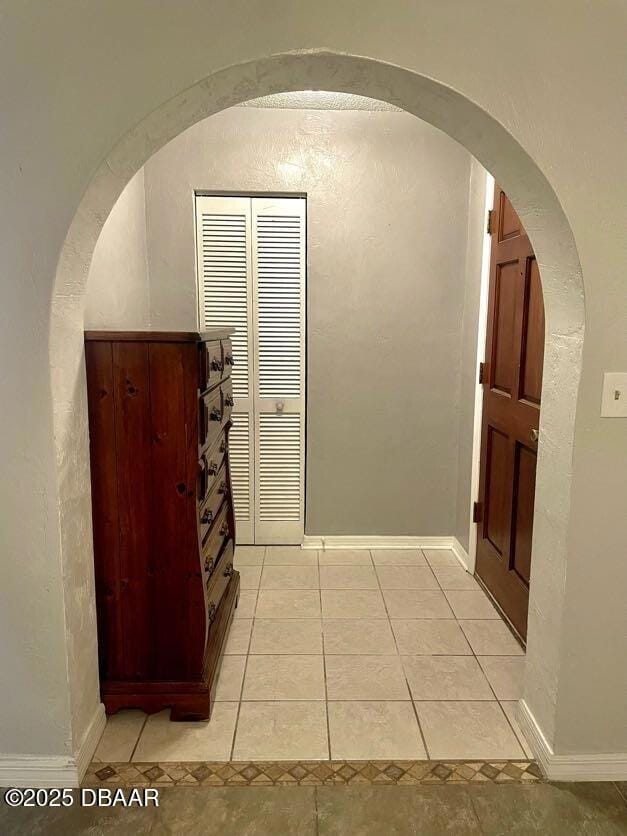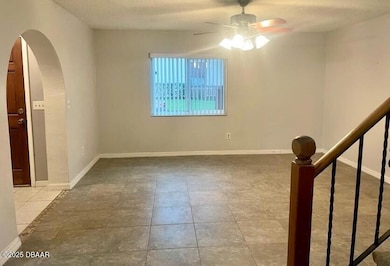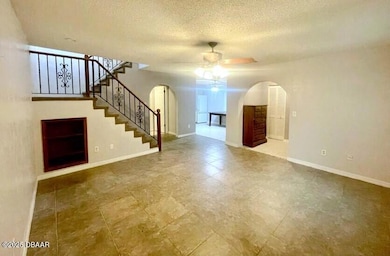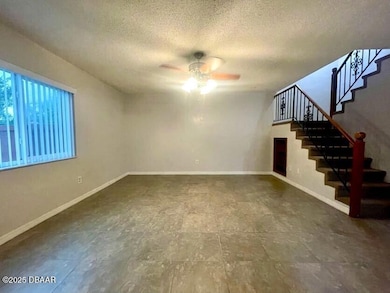2053 Oak Meadow Cir Unit 1 South Daytona, FL 32119
Highlights
- View of Trees or Woods
- Balcony
- Walk-In Closet
- Main Floor Primary Bedroom
- Eat-In Kitchen
- Central Heating and Cooling System
About This Home
This unique architectural townhome features 2 bedrooms and 2 bathrooms, nestled in a quiet community with extra yard and parking. As you walk through the arched doorway, you will notice the thoughtful touches added to exceed your expectations: freshly painted walls, LED lights, brand new blinds, and modern style flooring. The kitchen/dining room boasts new countertops, cabinets, and appliances including a garbage disposal. Enjoy the convenience of multiple storage closets placed around the home plus washer and dryer in unit! Both bedrooms have spacious closets as well as access to the private balcony. The primary bedroom features the ensuite bathroom with a tub-shower combo.
Residents enjoy the variety of eateries surrounding them along with convenient stores and entertainment just minutes away! Don't forget how close you will be to the World's Most Famous Beach! Ideally situated near hospitals, schools, and main roads.
Townhouse Details
Home Type
- Townhome
Year Built
- Built in 1984
Parking
- Off-Street Parking
Interior Spaces
- 1,391 Sq Ft Home
- 2-Story Property
- Ceiling Fan
- Views of Woods
- Smart Thermostat
Kitchen
- Eat-In Kitchen
- Electric Oven
- Electric Range
- Freezer
- Dishwasher
- Disposal
Bedrooms and Bathrooms
- 2 Bedrooms
- Primary Bedroom on Main
- Walk-In Closet
- 2 Full Bathrooms
- Bathtub and Shower Combination in Primary Bathroom
Laundry
- Laundry on lower level
- Dryer
- Washer
Schools
- South Daytona Elementary School
- Silver Sands Middle School
- Atlantic High School
Utilities
- Central Heating and Cooling System
- Cable TV Available
Additional Features
- Non-Toxic Pest Control
- Balcony
- 4,286 Sq Ft Lot
Listing and Financial Details
- The owner pays for association fees, common area maintenance, exterior maintenance, grounds care, pest control
- Ask Agent About Lease Term
- Assessor Parcel Number 5344-29-00-013B
Community Details
Overview
- Property has a Home Owners Association
- Oak Meadow Subdivision
- On-Site Maintenance
Pet Policy
- Call for details about the types of pets allowed
Map
Source: Daytona Beach Area Association of REALTORS®
MLS Number: 1218663
- 2087 Oak Meadow Cir
- 913 Valencia Rd
- 2311 Incandescent Way
- 2311 Incandescrent Way
- 2307 Incandescent Way
- 2305 Incandescent Way
- 2303 Incandescent Way
- 149 Magnolia Ave
- 2114 Halogen Way
- 2112 Halogen Way
- 857 Valencia Rd
- 22 Cherrywood Ct
- Flamingo Exterior Home Plan at Edison Pointe
- Flamingo Plan at Edison Pointe
- 2116 Pope Ave
- 901 Duncan Rd
- 2010 Hickorywood Dr
- 8 Applewood Cir
- 949 Pineapple Rd
- 2051 Green St
- 2306 Incandescent Way
- 22 Sutter Ct Unit 386
- 1931 Vernon Place
- 12 Harbor Cove Ct Unit 12
- 10 Harbor Cove Ct Unit 10
- 4 Golf Cove Ct Unit 286
- 2425 Anastasia Dr
- 1660 Caldwell Rd
- 2050 S Ridgewood Ave
- 1607 Jacobs Rd
- 640 Northern Rd
- 305 Ridge Blvd Unit 211
- 305 Ridge Blvd Unit 2110
- 2165 Granada Dr
- 1270 Reed Canal Rd
- 1668 E Shangri la Dr
- 1421 Suwanee Rd
- 580 Reed Canal Rd
- 1200 Beville Rd
- 2110 S Palmetto Ave
