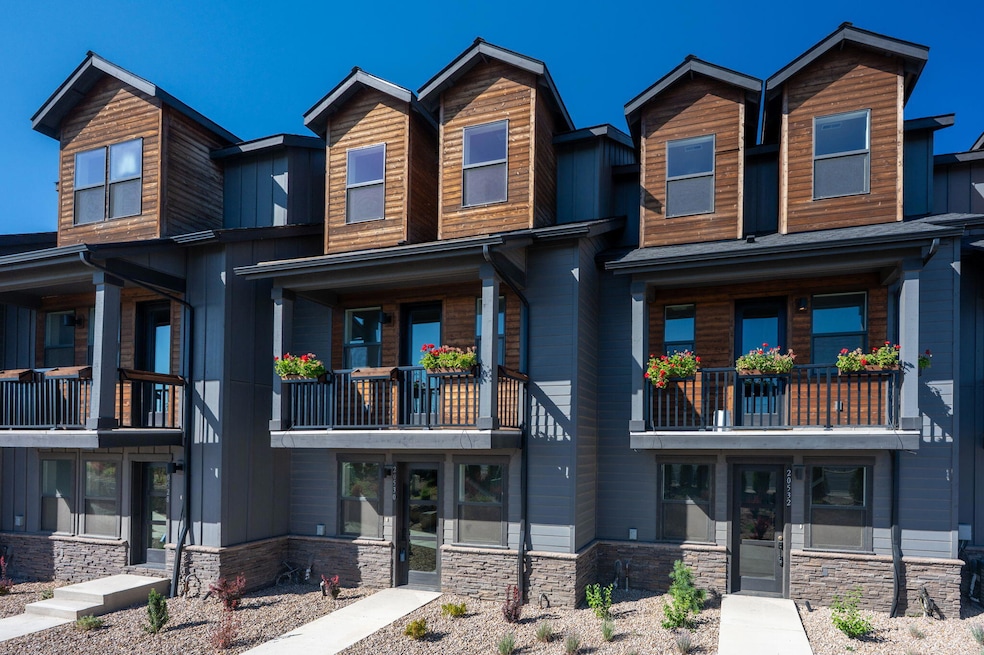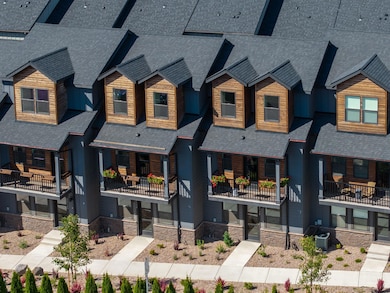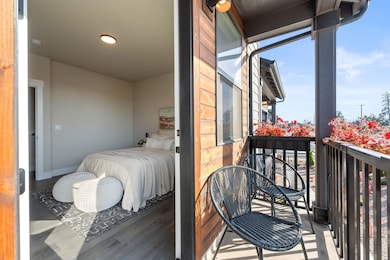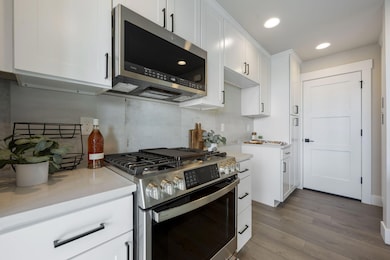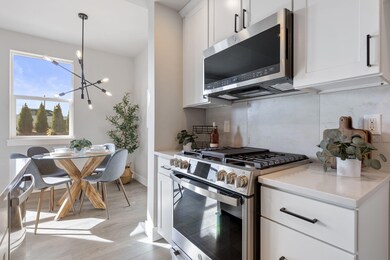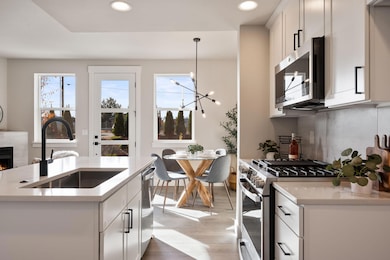20532 NE Empire Ave Bend, OR 97701
Boyd Acres NeighborhoodEstimated payment $3,302/month
Highlights
- New Construction
- Mountain View
- Contemporary Architecture
- Open Floorplan
- Deck
- 3-minute walk to Empire Crossing Park
About This Home
Welcome to Grimentz Luxury Townhomes, a premier new community in the heart of Bend showcasing award-winning design, quality craftsmanship, and breathtaking views. Each thoughtfully designed home offers: • A spacious 2-car garage • Open-concept living with high ceilings • Stainless steel appliances, gas range, quartz countertops, and tile backsplash • Wood accent walls, and a cozy gas fireplace The Tumalo floor plan stands out with additional square footage, an extra half bath, and a spacious main-level living area. Upstairs, you'll find a serene primary suite with a private balcony, two additional bedrooms, and a dedicated laundry room. The vaulted third-floor bonus room offers flexible use as a family room, home office, or optional fourth bedroom. Each home blends modern lodge-style exteriors with warm Northwest Conveniently located in the heart of Bend, with excellent access to highways, shopping, dining, parks, and more!
Townhouse Details
Home Type
- Townhome
Est. Annual Taxes
- $3,357
Year Built
- Built in 2020 | New Construction
Lot Details
- 1,742 Sq Ft Lot
- 1 Common Wall
- Xeriscape Landscape
- Native Plants
- Front Yard Sprinklers
HOA Fees
- $175 Monthly HOA Fees
Parking
- 2 Car Attached Garage
Property Views
- Mountain
- Territorial
- Neighborhood
Home Design
- Contemporary Architecture
- Slab Foundation
- Frame Construction
- Composition Roof
Interior Spaces
- 1,618 Sq Ft Home
- 3-Story Property
- Open Floorplan
- Vaulted Ceiling
- Ceiling Fan
- Gas Fireplace
- Double Pane Windows
- Vinyl Clad Windows
- Great Room with Fireplace
- Living Room
- Dining Room
- Bonus Room
- Smart Thermostat
- Laundry Room
Kitchen
- Eat-In Kitchen
- Range with Range Hood
- Microwave
- Dishwasher
- Kitchen Island
- Stone Countertops
Flooring
- Carpet
- Laminate
- Tile
Bedrooms and Bathrooms
- 4 Bedrooms
- Primary Bedroom on Main
- Linen Closet
- Walk-In Closet
- Bathtub with Shower
- Bathtub Includes Tile Surround
Outdoor Features
- Deck
- Patio
- Porch
Schools
- Lava Ridge Elementary School
- Sky View Middle School
- Mountain View Sr High School
Utilities
- No Cooling
- Forced Air Heating System
- Heating System Uses Natural Gas
- Natural Gas Connected
Listing and Financial Details
- Tax Lot 30
- Assessor Parcel Number 261998
Community Details
Overview
- Calaveras Subdivision
- On-Site Maintenance
- Maintained Community
Recreation
- Snow Removal
Security
- Carbon Monoxide Detectors
- Fire and Smoke Detector
Map
Home Values in the Area
Average Home Value in this Area
Tax History
| Year | Tax Paid | Tax Assessment Tax Assessment Total Assessment is a certain percentage of the fair market value that is determined by local assessors to be the total taxable value of land and additions on the property. | Land | Improvement |
|---|---|---|---|---|
| 2025 | $3,490 | $206,530 | -- | -- |
| 2024 | $3,357 | $200,520 | -- | -- |
| 2023 | $3,112 | $194,680 | $0 | $0 |
| 2022 | $2,165 | $68,440 | $0 | $0 |
| 2021 | $1,085 | $20,290 | $0 | $0 |
| 2020 | $314 | $20,290 | $0 | $0 |
| 2019 | $305 | $19,700 | $0 | $0 |
| 2018 | $297 | $19,130 | $0 | $0 |
| 2017 | $288 | $18,580 | $0 | $0 |
| 2016 | $275 | $18,040 | $0 | $0 |
| 2015 | $267 | $17,520 | $0 | $0 |
| 2014 | $260 | $17,010 | $0 | $0 |
Property History
| Date | Event | Price | List to Sale | Price per Sq Ft |
|---|---|---|---|---|
| 11/12/2025 11/12/25 | Price Changed | $539,000 | -5.4% | $333 / Sq Ft |
| 08/12/2025 08/12/25 | For Sale | $569,500 | -- | $352 / Sq Ft |
Source: Oregon Datashare
MLS Number: 220207444
APN: 261998
- 20528 NE Empire Ave
- 20530 NE Empire Ave
- 20514 NE Empire Ave
- 63078 NE Sophwith Ln
- 63131 NE De Haviland St
- 63117 De Haviland Ct
- 63143 Beaufort Ct
- 20560 Boyd Ct
- 20577 NE Sierra Dr
- 3650 N Hwy 97
- 20585 Fred Meyers Rd
- 20663 NE Sierra Dr
- 20570 Fred Meyers Rd
- 63150 Peale St
- 63190 Carly Ln
- 20629 Whitewing Ct
- 20751 Boulderfield Ave
- 63217 Carly Ln
- 63210 Carly Ln
- 63221 Carly Ln
- 20500 Empire Ave
- 20750 Empire Ave
- 900 NE Warner Place
- 20878 Nova Loop Unit 1
- 1033 NE Kayak Loop Unit 2
- 63055 Yampa Way Unit ID1330997P
- 2320 NW Lakeside Place
- 6103 NW Harriman St Unit ID1330992P
- 1965 NW 2nd St Unit 2
- 21302 NE Brooklyn Ct
- 21302 NE Brooklyn Ct
- 63190 Deschutes Market Rd
- 2365 NE Conners Ave
- 1755 NE Lotus Dr
- 1855 NE Lotus Dr
- 919 NW Roanoke Ave
- 1923 NE Derek Dr
- 1018 NW Ogden Ave Unit ID1330990P
- 600 NE 12th St
- 2020 NE Linnea Dr
