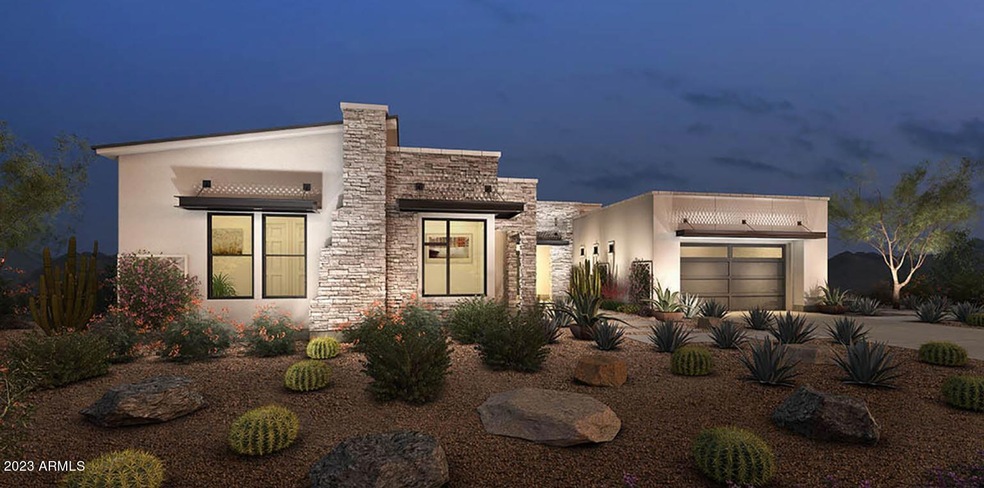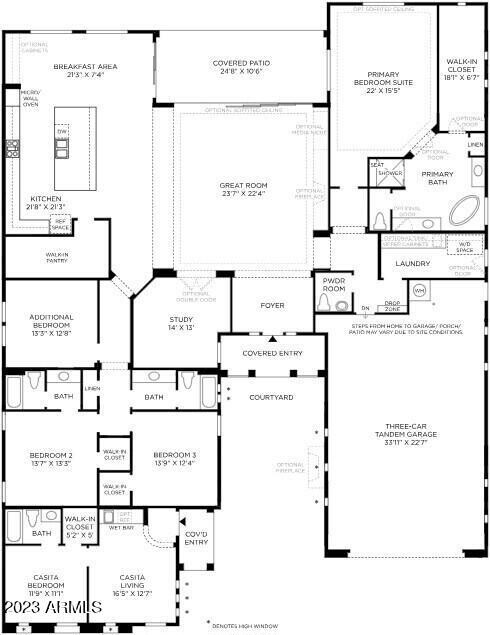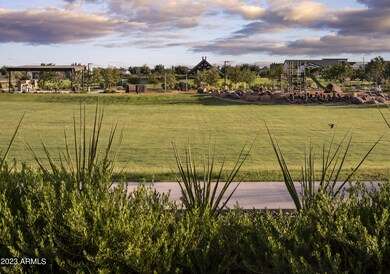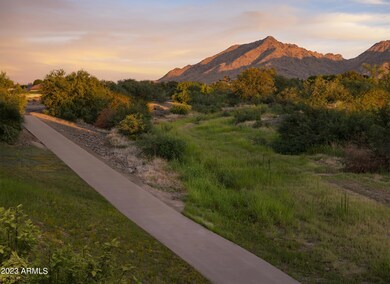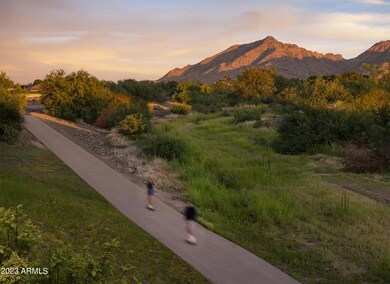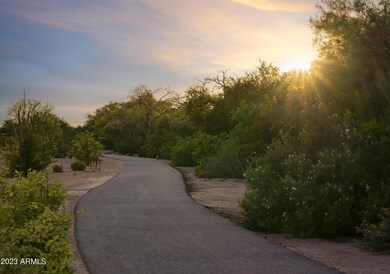
20533 E Marsh Rd Queen Creek, AZ 85142
Estimated Value: $1,406,000 - $1,581,000
Highlights
- Gated Community
- Contemporary Architecture
- Eat-In Kitchen
- Queen Creek Elementary School Rated A-
- Covered patio or porch
- Double Pane Windows
About This Home
As of April 2024***Home is 100% complete and ready for move in *** Very Exclusive Gated Community located near Queen Creek Marketplaceand award winning schools. All single level homes on very large homesites. The Costellana plan, highlights a generous Great Room that includes a 16' slidingstacking pocket door to the rear patio. Separate study, 5 large bedroom's, 4.5 bathrooms including attached casita with living area and full eat in kitchen with appliances.
Last Agent to Sell the Property
Toll Brothers Real Estate License #SA506868000 Listed on: 01/07/2024

Last Buyer's Agent
Non-MLS Agent
Non-MLS Office
Home Details
Home Type
- Single Family
Est. Annual Taxes
- $500
Year Built
- Built in 2024 | Under Construction
Lot Details
- 0.31 Acre Lot
- Block Wall Fence
HOA Fees
- $233 Monthly HOA Fees
Parking
- 2 Open Parking Spaces
- 3 Car Garage
- Tandem Garage
Home Design
- Home to be built
- Contemporary Architecture
- Wood Frame Construction
- Metal Roof
- Foam Roof
- Stone Exterior Construction
- Stucco
Interior Spaces
- 4,092 Sq Ft Home
- 1-Story Property
- Double Pane Windows
- ENERGY STAR Qualified Windows with Low Emissivity
- Family Room with Fireplace
- Washer and Dryer Hookup
Kitchen
- Eat-In Kitchen
- Gas Cooktop
- Built-In Microwave
- ENERGY STAR Qualified Appliances
- Kitchen Island
Bedrooms and Bathrooms
- 5 Bedrooms
- Primary Bathroom is a Full Bathroom
- 4.5 Bathrooms
- Dual Vanity Sinks in Primary Bathroom
- Bathtub With Separate Shower Stall
Schools
- Queen Creek Elementary School
- Newell Barney Middle School
- Queen Creek High School
Utilities
- Cooling Available
- Heating System Uses Natural Gas
- Water Softener
Additional Features
- ENERGY STAR Qualified Equipment for Heating
- Covered patio or porch
Listing and Financial Details
- Home warranty included in the sale of the property
- Tax Lot 106
- Assessor Parcel Number 314-14-459
Community Details
Overview
- Association fees include ground maintenance, street maintenance
- Aam Association, Phone Number (602) 437-4777
- Built by Toll Brothers
- Bridle Ranch Subdivision, Costellana Modern Floorplan
Recreation
- Bike Trail
Security
- Gated Community
Ownership History
Purchase Details
Home Financials for this Owner
Home Financials are based on the most recent Mortgage that was taken out on this home.Similar Homes in Queen Creek, AZ
Home Values in the Area
Average Home Value in this Area
Purchase History
| Date | Buyer | Sale Price | Title Company |
|---|---|---|---|
| Wells Adrian | $1,425,000 | Westminster Title Agency | |
| Toll Brothers | -- | Westminster Title Agency |
Mortgage History
| Date | Status | Borrower | Loan Amount |
|---|---|---|---|
| Open | Wells Adrian | $997,500 |
Property History
| Date | Event | Price | Change | Sq Ft Price |
|---|---|---|---|---|
| 04/17/2024 04/17/24 | Sold | $1,549,995 | 0.0% | $379 / Sq Ft |
| 02/18/2024 02/18/24 | Pending | -- | -- | -- |
| 01/08/2024 01/08/24 | For Sale | $1,549,995 | -- | $379 / Sq Ft |
Tax History Compared to Growth
Tax History
| Year | Tax Paid | Tax Assessment Tax Assessment Total Assessment is a certain percentage of the fair market value that is determined by local assessors to be the total taxable value of land and additions on the property. | Land | Improvement |
|---|---|---|---|---|
| 2025 | $4,612 | $48,784 | -- | -- |
| 2024 | $380 | $46,461 | -- | -- |
| 2023 | $380 | $20,520 | $20,520 | $0 |
| 2022 | $370 | $15,495 | $15,495 | $0 |
| 2021 | $370 | $4,695 | $4,695 | $0 |
Agents Affiliated with this Home
-
Daniel Lopez
D
Seller's Agent in 2024
Daniel Lopez
Toll Brothers Real Estate
(480) 951-0782
12 in this area
16 Total Sales
-
Jennifer Melton
J
Seller Co-Listing Agent in 2024
Jennifer Melton
Toll Brothers Real Estate
(818) 516-1471
11 in this area
17 Total Sales
-
N
Buyer's Agent in 2024
Non-MLS Agent
Non-MLS Office
Map
Source: Arizona Regional Multiple Listing Service (ARMLS)
MLS Number: 6647271
APN: 314-14-459
- 20475 E Indiana Ave
- 25454 S 204th Way
- 20656 E Marsh Rd
- 20647 E Pummelos Rd
- 20698 E Marsh Rd
- 20628 E Natalie Way
- 20689 E Pummelos Rd
- 25720 S 206th Place
- 20756 E Indiana Ave
- 24905 S 206th Place
- 20811 E Excelsior Ave
- 20649 E Vallejo Ct
- 20918 E Orchard Ln
- 20644 E Sunrise Ct
- 20715 E Watford Dr
- 20445 E Sunset Ct
- 20000 E Riggs Rd
- 20000 E Riggs Rd Unit K
- 20000 E Riggs Rd Unit L
- 20000 E Riggs Rd Unit M
- 20533 E Marsh Rd
- 20547 E Marsh Rd
- 20519 E Marsh Rd
- 25376 S 205th Way
- 25404 S 205th Way
- 20531 E Indiana Ave
- 20545 E Indiana Ave Unit 2254516-10513
- 20545 E Indiana Ave
- 20517 E Indiana Ave
- 20576 E Marsh Rd
- 25460 S 205th Way
- 20489 E Indiana Ave Unit 2402982-10513
- 20489 E Indiana Ave
- 25488 S 205th Way
- 20450 E Marsh Rd
- 20614 E Marsh Rd
- 25482 S 204th Way
- 20577 E Pummelos Rd Unit 6616155695710845327
- 20577 E Pummelos Rd Unit 12705994325933043260
- 20577 E Pummelos Rd Unit 6826662149112162087
