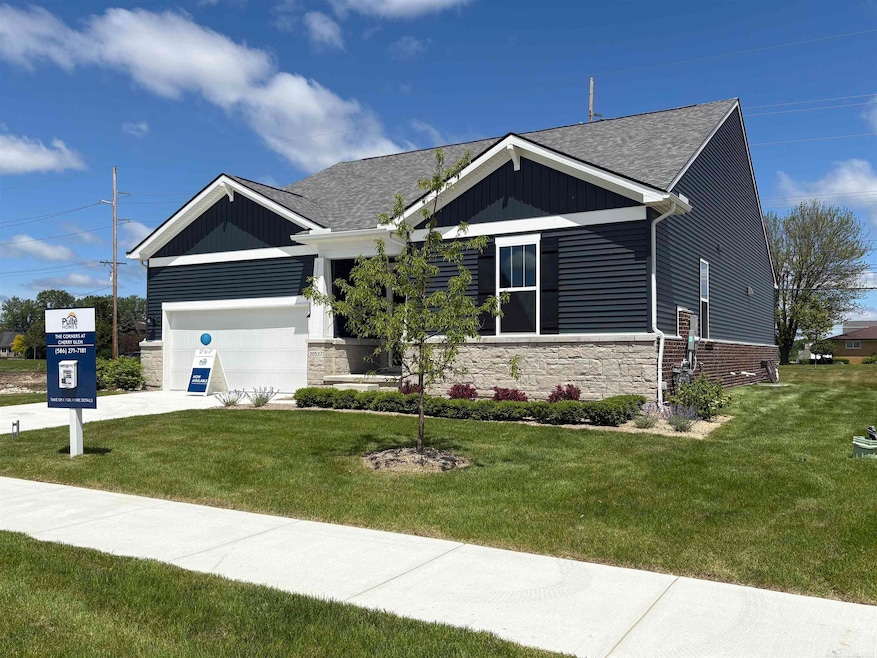
$589,900
- 4 Beds
- 2.5 Baths
- 2,478 Sq Ft
- 20776 Wexford Dr
- Macomb, MI
Welcome to this stunning 4-bedroom, 2.1-bathroom Colonial located in a highly sought-after neighborhood—just a short walk to the elementary, middle, and high schools! Perfectly situated in a quiet cul-de-sac with no homes behind it, this spacious residence offers both privacy and convenience.Step inside to find soaring ceilings and an open, airy layout. The beautifully updated kitchen is a
Katie Juliano Berkshire Hathaway HomeServices Kee Realty Clinton






