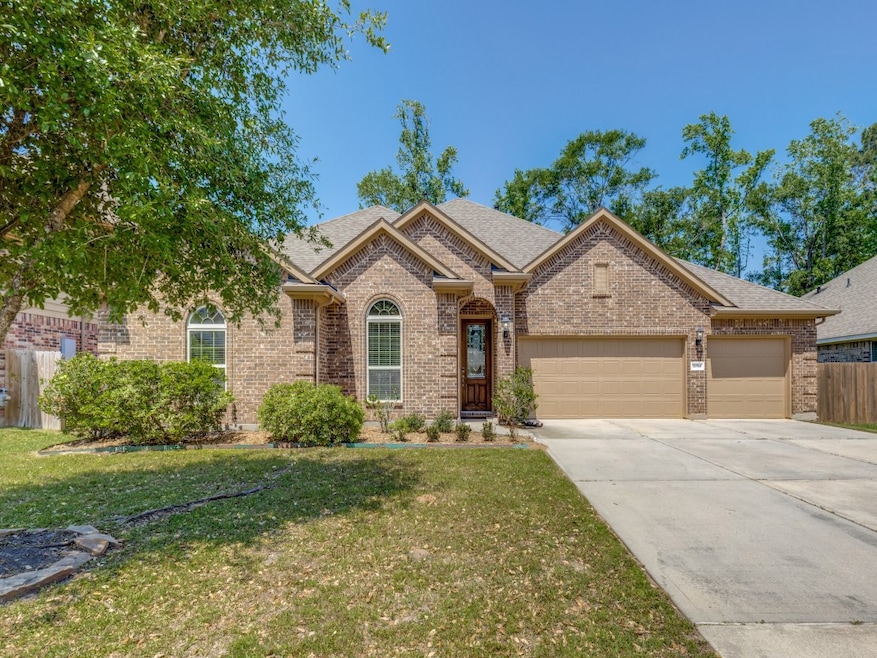
2054 Brookmont Dr Conroe, TX 77301
Highlights
- Traditional Architecture
- Home Office
- Family Room Off Kitchen
- Wilkinson Elementary School Rated A-
- Breakfast Room
- 3 Car Attached Garage
About This Home
As of July 2025Open House Sat July 5th 12-3pm. Recent price update! Welcome to this beautifully maintained one-story home in the sought-after, tree-lined community of Stewarts Forest—just minutes from I-45, with access to a pool, park, and playground. This home features a rare 3-car garage, offering space for vehicles, hobbies, or storage. Inside, wood-look flooring adds modern style and easy upkeep. The spacious living room boasts a cozy fireplace, perfect for relaxing evenings. You'll love the large kitchen with abundant cabinetry, generous counter space, stainless steel appliances, and a roomy breakfast area. There are 3 bedrooms, a dedicated office, and formal dining—ideal for work, entertaining, and everyday life. The primary suite offers large windows, a ceiling fan, and an ensuite bath with dual sinks, soaking tub, walk-in shower, and ample storage. Step outside to a deep-covered patio and a large fenced backyard shaded by mature trees—great for outdoor enjoyment.
Home Details
Home Type
- Single Family
Est. Annual Taxes
- $9,525
Year Built
- Built in 2016
Lot Details
- 0.26 Acre Lot
HOA Fees
- $45 Monthly HOA Fees
Parking
- 3 Car Attached Garage
Home Design
- Traditional Architecture
- Brick Exterior Construction
- Slab Foundation
- Composition Roof
Interior Spaces
- 2,204 Sq Ft Home
- 1-Story Property
- Family Room Off Kitchen
- Breakfast Room
- Dining Room
- Home Office
- Breakfast Bar
Bedrooms and Bathrooms
- 3 Bedrooms
- 2 Full Bathrooms
- Double Vanity
- Soaking Tub
- Separate Shower
Schools
- Wilkinson Elementary School
- Stockton Junior High School
- Conroe High School
Utilities
- Central Heating and Cooling System
- Heating System Uses Gas
Community Details
- Stewart’S Forest Homeowners Assoc Association, Phone Number (832) 593-7300
- Stewarts Forest 09 Subdivision
Ownership History
Purchase Details
Home Financials for this Owner
Home Financials are based on the most recent Mortgage that was taken out on this home.Purchase Details
Home Financials for this Owner
Home Financials are based on the most recent Mortgage that was taken out on this home.Similar Homes in Conroe, TX
Home Values in the Area
Average Home Value in this Area
Purchase History
| Date | Type | Sale Price | Title Company |
|---|---|---|---|
| Vendors Lien | -- | First American Title | |
| Vendors Lien | -- | Platinum Title |
Mortgage History
| Date | Status | Loan Amount | Loan Type |
|---|---|---|---|
| Open | $322,050 | New Conventional | |
| Previous Owner | $228,000 | Adjustable Rate Mortgage/ARM |
Property History
| Date | Event | Price | Change | Sq Ft Price |
|---|---|---|---|---|
| 07/28/2025 07/28/25 | Sold | -- | -- | -- |
| 07/14/2025 07/14/25 | Pending | -- | -- | -- |
| 07/02/2025 07/02/25 | For Sale | $350,000 | +3.2% | $159 / Sq Ft |
| 12/03/2021 12/03/21 | Sold | -- | -- | -- |
| 11/03/2021 11/03/21 | Pending | -- | -- | -- |
| 10/29/2021 10/29/21 | For Sale | $339,000 | -- | $154 / Sq Ft |
Tax History Compared to Growth
Tax History
| Year | Tax Paid | Tax Assessment Tax Assessment Total Assessment is a certain percentage of the fair market value that is determined by local assessors to be the total taxable value of land and additions on the property. | Land | Improvement |
|---|---|---|---|---|
| 2024 | $7,886 | $383,599 | $54,230 | $329,369 |
| 2021 | $6,439 | $251,210 | $54,230 | $196,980 |
| 2020 | $6,737 | $257,250 | $54,230 | $203,020 |
| 2019 | $7,102 | $266,680 | $41,530 | $225,150 |
| 2018 | $7,226 | $253,620 | $41,530 | $212,090 |
| 2017 | $7,226 | $266,680 | $41,530 | $225,150 |
| 2016 | $452 | $15,370 | $15,370 | $0 |
Agents Affiliated with this Home
-
J
Seller's Agent in 2025
Jacque Swanner
Inc Realty
-
K
Buyer's Agent in 2025
Kelly Lincoln
Walzel Properties - Conroe
-
R
Seller's Agent in 2021
Ryan Kutter
Connect Realty.com
-
N
Buyer's Agent in 2021
Nonmls
Houston Association of REALTORS
Map
Source: Houston Association of REALTORS®
MLS Number: 64282313
APN: 9024-09-05700
- 2047 Doolan Dr
- 2065 Brookmont Dr
- 2043 Lulach Ln
- 2052 Doolan Dr
- 2019 Doolan Dr
- 2077 Brookmont Dr
- 2023 Brookmont
- 2037 Borthwick Ln
- 2038 Borthwick Ln
- 2012 Brookmont Dr
- 971 Gowan Dr
- 2007 Brookmont Dr
- 8977 Willow Springs Ln
- 1835 Pembrook Cir
- 1020 Prescott Dr
- 1534 Waggoner Ranch Ct
- 1530 Waggoner Ranch Ct
- 1839 Pembrook Cir
- 1526 Waggoner Ranch Ct
- 1522 Waggoner Ranch Ct






