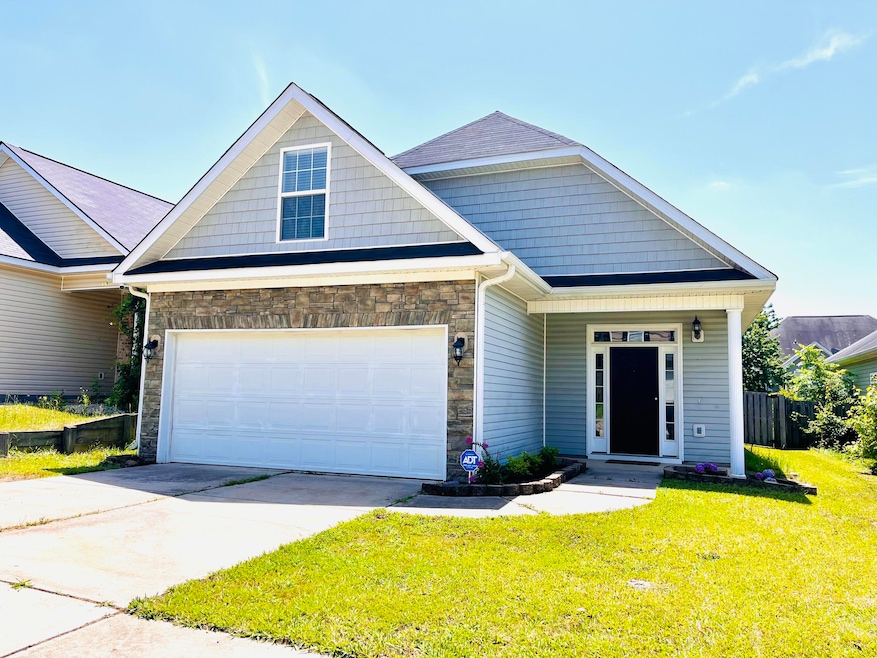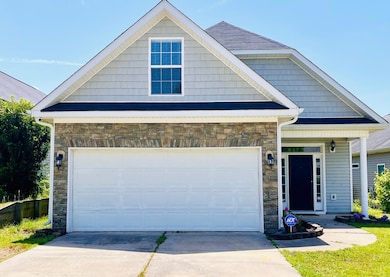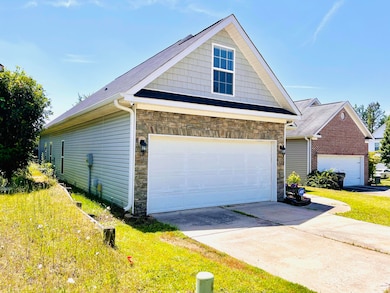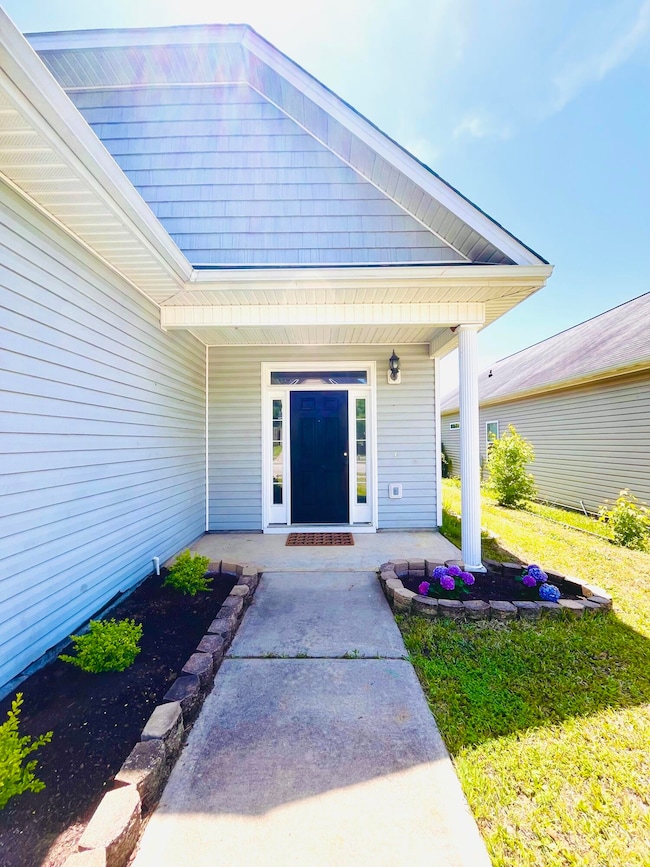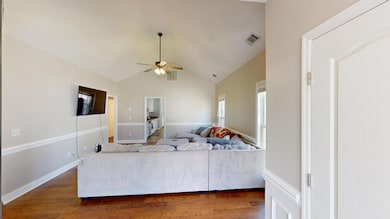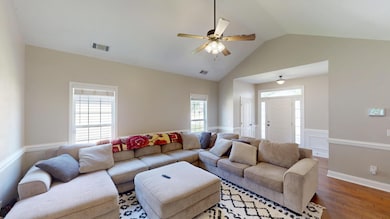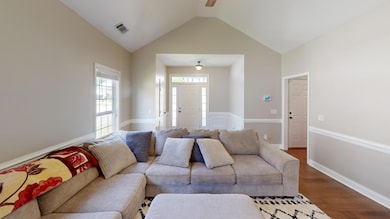
2054 Dundee Way Grovetown, GA 30813
Highlights
- 1.5-Story Property
- Wood Flooring
- Loft
- Baker Place Elementary School Rated A
- Main Floor Primary Bedroom
- Rear Porch
About This Home
As of July 2025Welcome to 2054 Dundee Way! A beautifully maintained home in the heart of Grovetown's sought-after High Meadows community! Designed for easy main-floor living, this home features 3 spacious bedrooms and 2 full baths on the main level, with a large flex room upstairs perfect for a playroom, office, or guest retreat. The bright and airy great room boasts vaulted ceilings and opens seamlessly to the eat-in kitchen, complete with stainless steel appliances and plenty of space for hosting family and friends. The private owner's suite offers its own vaulted ceiling, walk-in closet, and en-suite bath: your personal retreat at the end of the day. Step out back to enjoy a covered patio and fully fenced yard, ideal for relaxing weekends or letting your pets play freely. You'll love the neighborhood amenities including a pool, clubhouse, sidewalks, and streetlights--and with schools, shopping, Fort Eisenhower, and I-20 just minutes away, convenience is at your doorstep. Don't miss this charming Grovetown gem--schedule your showing today and make it yours!
Last Agent to Sell the Property
Keller Williams Realty Augusta License #369978 Listed on: 05/16/2025

Home Details
Home Type
- Single Family
Est. Annual Taxes
- $2,357
Year Built
- Built in 2008 | Remodeled
Lot Details
- 4,792 Sq Ft Lot
- Privacy Fence
- Fenced
- Landscaped
HOA Fees
- $31 Monthly HOA Fees
Parking
- 2 Car Attached Garage
- Garage Door Opener
Home Design
- 1.5-Story Property
- Brick Exterior Construction
- Slab Foundation
- Composition Roof
- Vinyl Siding
Interior Spaces
- 1,595 Sq Ft Home
- Built-In Features
- Ceiling Fan
- Blinds
- Living Room
- Loft
- Pull Down Stairs to Attic
- Home Security System
- Eat-In Kitchen
- Washer and Electric Dryer Hookup
Flooring
- Wood
- Carpet
- Ceramic Tile
Bedrooms and Bathrooms
- 3 Bedrooms
- Primary Bedroom on Main
- 2 Full Bathrooms
- Primary bathroom on main floor
Outdoor Features
- Rear Porch
Schools
- Grovetown Elementary And Middle School
- Grovetown High School
Utilities
- Forced Air Heating and Cooling System
- Heat Pump System
Community Details
- High Meadows Subdivision
Listing and Financial Details
- Assessor Parcel Number 050345
Ownership History
Purchase Details
Home Financials for this Owner
Home Financials are based on the most recent Mortgage that was taken out on this home.Purchase Details
Home Financials for this Owner
Home Financials are based on the most recent Mortgage that was taken out on this home.Purchase Details
Home Financials for this Owner
Home Financials are based on the most recent Mortgage that was taken out on this home.Purchase Details
Home Financials for this Owner
Home Financials are based on the most recent Mortgage that was taken out on this home.Similar Homes in Grovetown, GA
Home Values in the Area
Average Home Value in this Area
Purchase History
| Date | Type | Sale Price | Title Company |
|---|---|---|---|
| Warranty Deed | $265,000 | -- | |
| Warranty Deed | $230,000 | -- | |
| Warranty Deed | $184,000 | -- | |
| Deed | $150,000 | -- |
Mortgage History
| Date | Status | Loan Amount | Loan Type |
|---|---|---|---|
| Previous Owner | $234,945 | New Conventional | |
| Previous Owner | $190,072 | No Value Available | |
| Previous Owner | $144,873 | VA | |
| Previous Owner | $153,122 | VA | |
| Previous Owner | $131,259 | New Conventional |
Property History
| Date | Event | Price | Change | Sq Ft Price |
|---|---|---|---|---|
| 07/08/2025 07/08/25 | Sold | $265,000 | 0.0% | $166 / Sq Ft |
| 05/16/2025 05/16/25 | For Sale | $265,000 | +15.2% | $166 / Sq Ft |
| 12/15/2023 12/15/23 | Sold | $230,000 | +2.2% | $144 / Sq Ft |
| 11/10/2023 11/10/23 | Pending | -- | -- | -- |
| 11/08/2023 11/08/23 | For Sale | $225,000 | 0.0% | $141 / Sq Ft |
| 09/26/2020 09/26/20 | Off Market | $1,350 | -- | -- |
| 09/25/2020 09/25/20 | Rented | $1,350 | 0.0% | -- |
| 09/22/2020 09/22/20 | For Rent | $1,350 | 0.0% | -- |
| 08/30/2019 08/30/19 | Sold | $184,000 | 0.0% | $115 / Sq Ft |
| 07/26/2019 07/26/19 | Pending | -- | -- | -- |
| 07/18/2019 07/18/19 | For Sale | $184,000 | -- | $115 / Sq Ft |
Tax History Compared to Growth
Tax History
| Year | Tax Paid | Tax Assessment Tax Assessment Total Assessment is a certain percentage of the fair market value that is determined by local assessors to be the total taxable value of land and additions on the property. | Land | Improvement |
|---|---|---|---|---|
| 2024 | $2,357 | $92,000 | $20,480 | $71,520 |
| 2023 | $2,357 | $89,497 | $19,504 | $69,993 |
| 2022 | $2,144 | $80,250 | $17,304 | $62,946 |
| 2021 | $1,946 | $69,409 | $16,104 | $53,305 |
| 2020 | $1,913 | $66,783 | $14,404 | $52,379 |
| 2019 | $1,803 | $64,747 | $14,604 | $50,143 |
| 2018 | $1,706 | $61,029 | $14,104 | $46,925 |
| 2017 | $1,675 | $59,731 | $13,104 | $46,627 |
| 2016 | $1,561 | $57,690 | $12,280 | $45,410 |
| 2015 | $1,468 | $54,143 | $11,980 | $42,163 |
| 2014 | $1,396 | $50,870 | $11,080 | $39,790 |
Agents Affiliated with this Home
-
Josh Keck

Seller's Agent in 2025
Josh Keck
Keller Williams Realty Augusta
(706) 927-5325
198 Total Sales
-
Ariel Butler
A
Seller Co-Listing Agent in 2025
Ariel Butler
Keller Williams Realty Augusta
(706) 825-6489
27 Total Sales
-
Dontae Arrington
D
Buyer's Agent in 2025
Dontae Arrington
Realty One Group Visionaries
(215) 651-4671
1 Total Sale
-
M
Seller's Agent in 2023
Mona Bond
Realty One Group Visionaries
-
J
Seller's Agent in 2020
John Youngblood
Augusta Partners Property Mgt.
-
Tonya Pruett

Seller's Agent in 2019
Tonya Pruett
Century 21 Magnolia
(800) 786-9561
142 Total Sales
Map
Source: REALTORS® of Greater Augusta
MLS Number: 542057
APN: 050-345
- 2009 Dundee Way
- 724 Gallaway Ln
- 657 Dunrobin Ln
- 314 High Meadows Place
- 1636 Sweet Meadow Ln
- 219 Kickham Ln
- 1604 Sweet Meadow Ln
- 420 Keesaw Glen
- 4840 High Meadows Dr
- 202 Rainbow Falls
- 116 Grindle Shoals
- 117 Grindle Shoals
- 690 Ronaldsay Rd
- Kelly 9 Plan at Misty Meadows
- Driftwood 2 Plan at Misty Meadows
- Aspen 8 Plan at Misty Meadows
- Montauk Plan at Misty Meadows
- Gillmont Plan at Misty Meadows
- Oxford 2 Plan at Misty Meadows
- Olmstead EL Plan at Misty Meadows
