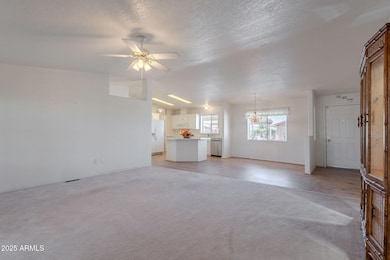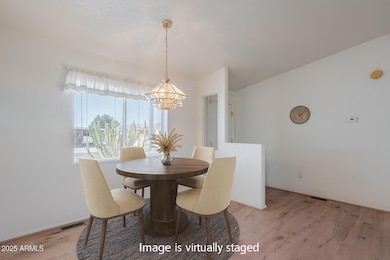
2054 N Thornton Rd Unit 138 Casa Grande, AZ 85122
Estimated payment $821/month
Highlights
- Hot Property
- Gated Community
- No HOA
- Fitness Center
- Vaulted Ceiling
- Heated Community Pool
About This Home
Move-in ready in Fairways 55+ Community—with direct access to Dave White Golf Course! This updated 2-bed, 2-bath home features a
remodeled kitchen with luxury vinyl flooring, new counters, sink, and reverse osmosis. Spacious layout with walk-in closets, updated appliances, and leveled foundation. Dual gas/electric hookups. Recent upgrades include 2023 metal roof (warranty), fresh paint (2024), and updated drip system. Relax in the Arizona room or landscaped yard with a fruit tree. Includes 2-car carport and storage shed. Approx. 1,280 SF + 64 SF sunroom. Fairways residents are welcomed as part of the Sundance community as well. If you're back in town, make time to see this one—you won't be disappointed!
Listing Agent
RE/MAX Casa Grande Brokerage Phone: 520-836-1717 License #BR627220000 Listed on: 10/15/2025

Property Details
Home Type
- Mobile/Manufactured
Est. Annual Taxes
- $409
Year Built
- Built in 1998
Lot Details
- Desert faces the front of the property
- Backyard Sprinklers
- Sprinklers on Timer
- Land Lease of $587 per month
Parking
- 2 Carport Spaces
Home Design
- Roof Updated in 2023
- Composition Roof
Interior Spaces
- 1,344 Sq Ft Home
- 1-Story Property
- Vaulted Ceiling
Kitchen
- Kitchen Updated in 2021
- Eat-In Kitchen
- Built-In Microwave
- Kitchen Island
- Laminate Countertops
Flooring
- Floors Updated in 2021
- Carpet
- Laminate
Bedrooms and Bathrooms
- 2 Bedrooms
- 2 Bathrooms
- Dual Vanity Sinks in Primary Bathroom
Schools
- Adult Elementary And Middle School
- Adult High School
Utilities
- Central Air
- Heating System Uses Natural Gas
- High Speed Internet
- Cable TV Available
Listing and Financial Details
- Tax Lot 138
Community Details
Overview
- No Home Owners Association
- Association fees include no fees
- Built by Hallmark
- The Fairways Subdivision
Recreation
- Pickleball Courts
- Fitness Center
- Heated Community Pool
- Community Spa
Additional Features
- Recreation Room
- Gated Community
Map
Home Values in the Area
Average Home Value in this Area
Property History
| Date | Event | Price | List to Sale | Price per Sq Ft |
|---|---|---|---|---|
| 10/15/2025 10/15/25 | For Sale | $149,600 | -- | $111 / Sq Ft |
About the Listing Agent

I am proud to be the broker and owner of RE/MAX Casa Grande, leading the talented team at Yost Realty Group. In addition to my role as a broker, I serve as the 2024 Regional Vice President for the Pinal Chapter of WeSERV, the local REALTOR® association. Real estate has been my lifelong passion—I’ve been licensed since 2008, but I’ve essentially grown up in the business, as my parents have been real estate brokers since the early 1980s.
As a Casa Grande native, I’m deeply connected to our
Melissa's Other Listings
Source: Arizona Regional Multiple Listing Service (ARMLS)
MLS Number: 6933670
- 2054 N Thornton Rd Unit 187
- 2054 N Thornton Rd Unit 143
- 2054 N Thornton Rd Unit 125
- 2054 N Thornton Rd Unit 140
- 2041 N Thunderbird Ave
- 988 W Crooked Stick Dr
- 923 W Crooked Stick Dr
- 1923 N Cocoa Ct
- 726 W Jardin Dr
- 760 W Palo Verde Dr
- 801 W Racine Dr
- 1960 N Loretta Place
- 970 Diamond Rim Dr
- 2089 N Saint Andrews Dr
- 692 W Jardin Dr
- 645 W Mirage Loop
- 1869 N Rim Rock Dr
- 674 W Palo Verde St
- 727 W Judi Dr
- 609 W Casa Mirage Dr
- 776 W Fairlane Ct
- 678 W Kingman Loop
- 681 W Racine Loop
- 679 W Jardin Dr
- 574 W Kingman Dr
- 672 W Barrus St
- 2378 N Greenbrier Ln
- 2356 N Sand Hills Ct
- 720 W Oneil Dr
- 177 W Cottonwood Ln Unit 9/10
- 1431 N French St Unit E-20
- 1409 N French St Unit C-47
- 1550 N Casa Grande Ave
- 456 E Shellie Ct
- 1919 N Trekell Rd
- 600 E Cottonwood Ln
- 700 E Rodeo Rd
- 1641 N Kadota Ave
- 1650 N Kadota Ave
- 1936 N Trekell Rd






