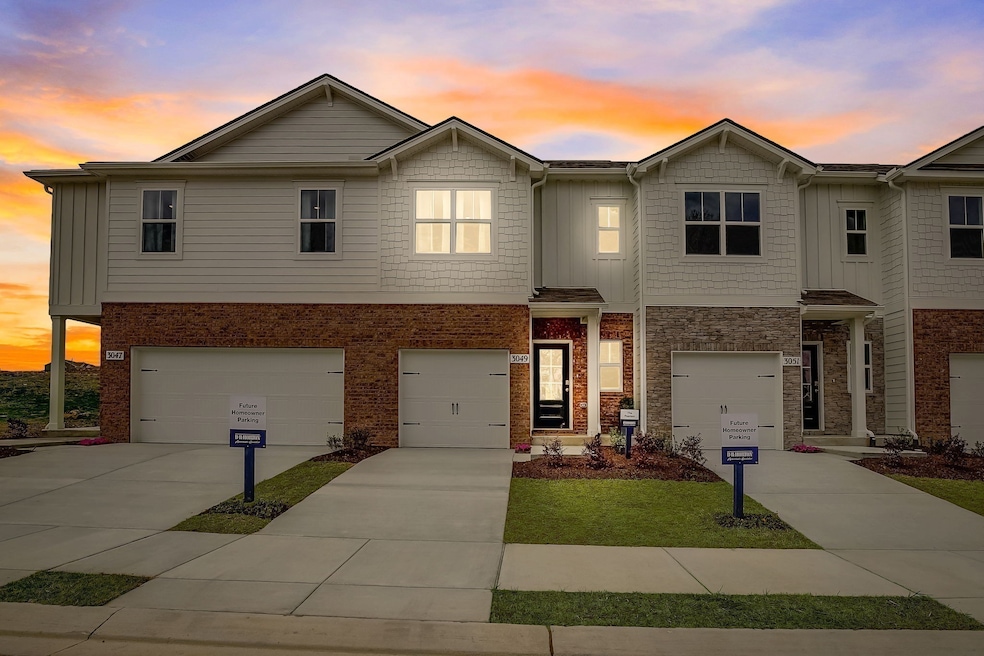
2054 Widgeon Point Lebanon, TN 37090
Highlights
- Traditional Architecture
- 1 Car Attached Garage
- Cooling Available
- Gladeville Elementary School Rated A
- Walk-In Closet
- Patio
About This Home
As of July 2025Welcome to Addison Park, our newest townhome community in Lebanon as well as brand new townhome designs! Move in ready! Do you need 100% financing? Addison Park is eligible for 100% USDA financing! We are very centrally located between Mt Juliet and Lebanon with easy access to both I-40 and I-840. The Pearson floor plan is an interior unit design with a great open space downstairs. Quartz counters, white or gray cabinets, SS appliances, laminate flooring downstairs, and a smart home package included. This townhome also features a 1 car garage! The community will feature both a playground and pickleball court! Ask about our amazing interest rates and incentives! Taxes are estimated. Buyer and buyers agent to verify all pertinent information.
Last Agent to Sell the Property
D.R. Horton Brokerage Phone: 6156019554 License #344208 Listed on: 06/12/2025

Last Buyer's Agent
D.R. Horton Brokerage Phone: 6156019554 License #344208 Listed on: 06/12/2025

Townhouse Details
Home Type
- Townhome
Est. Annual Taxes
- $2,121
Year Built
- Built in 2024
HOA Fees
- $146 Monthly HOA Fees
Parking
- 1 Car Attached Garage
- Driveway
Home Design
- Traditional Architecture
- Slab Foundation
- Shingle Roof
- Hardboard
Interior Spaces
- 1,418 Sq Ft Home
- Property has 2 Levels
- ENERGY STAR Qualified Windows
- Interior Storage Closet
Kitchen
- Microwave
- Dishwasher
- Disposal
Flooring
- Carpet
- Laminate
- Vinyl
Bedrooms and Bathrooms
- 3 Bedrooms
- Walk-In Closet
Home Security
- Smart Lights or Controls
- Indoor Smart Camera
- Smart Locks
- Smart Thermostat
Schools
- Southside Elementary
- Wilson Central High School
Utilities
- Cooling Available
- Central Heating
- Heat Pump System
- Underground Utilities
Additional Features
- Smart Technology
- Patio
Listing and Financial Details
- Property Available on 6/1/25
Community Details
Overview
- Association fees include maintenance structure, ground maintenance, insurance
- Addison Park Subdivision
Recreation
- Community Playground
Pet Policy
- Pets Allowed
Similar Homes in Lebanon, TN
Home Values in the Area
Average Home Value in this Area
Property History
| Date | Event | Price | Change | Sq Ft Price |
|---|---|---|---|---|
| 07/28/2025 07/28/25 | Sold | $299,990 | 0.0% | $212 / Sq Ft |
| 06/17/2025 06/17/25 | Pending | -- | -- | -- |
| 06/12/2025 06/12/25 | For Sale | $299,990 | -- | $212 / Sq Ft |
Tax History Compared to Growth
Agents Affiliated with this Home
-
Tony Muniz
T
Seller's Agent in 2025
Tony Muniz
D.R. Horton
(615) 601-9554
39 in this area
110 Total Sales
-
Jameson Leasure

Buyer Co-Listing Agent in 2025
Jameson Leasure
D.R. Horton
(615) 768-9077
19 in this area
139 Total Sales
Map
Source: Realtracs
MLS Number: 2907843
- 2075 Widgeon Point
- 2077 Widgeon Point
- 2073 Widgeon Point
- 2079 Widgeon Point
- 2081 Widgeon Point
- 2085 Widgeon Point
- 2087 Widgeon Point
- 2089 Widgeon Point
- 2091 Widgeon Point
- PEARSON Plan at Addison Park
- PORTSMOUTH Plan at Addison Park
- 3026 Flyaway Ln
- 3020 Flyaway Ln
- 3016 Flyaway Ln
- 1061 Woodbridge Blvd
- 3002 Flyaway Ln
- 3004 Flyaway Ln
- 3008 Flyaway Ln
- 2950 Mallard Dr
- 1116 Woodbridge Blvd






