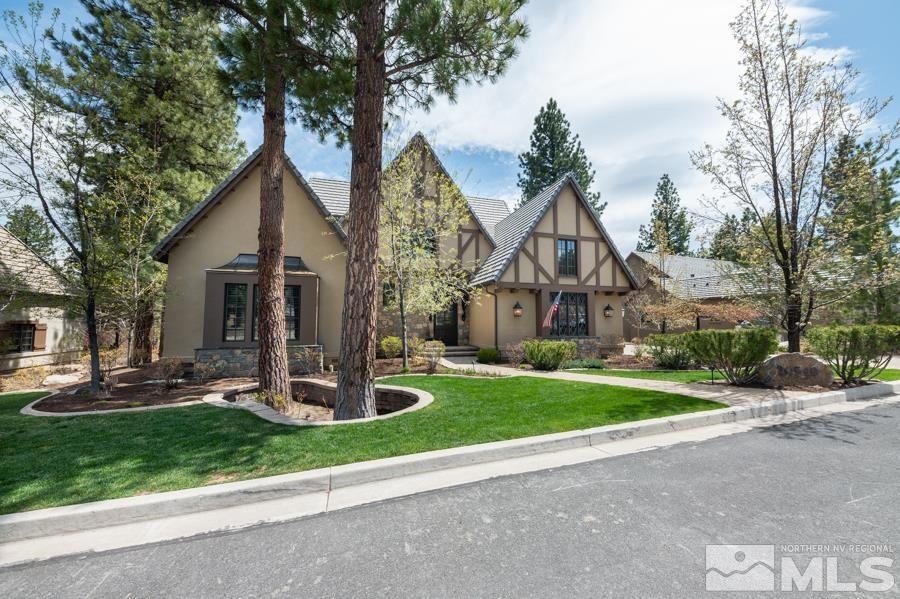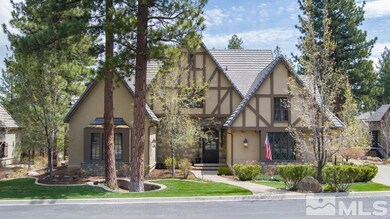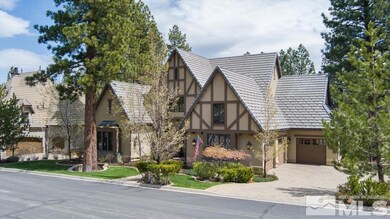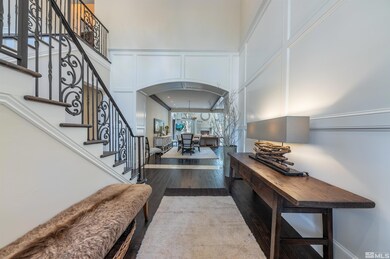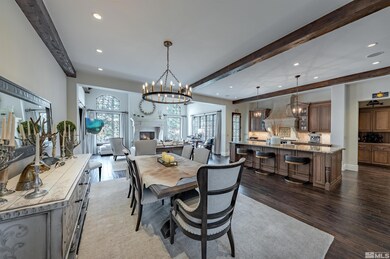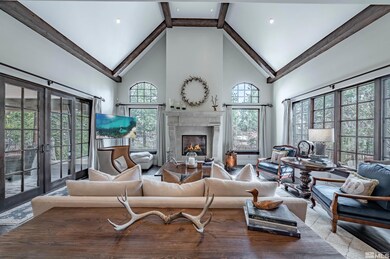
20540 Latour Way Reno, NV 89511
Montreux NeighborhoodHighlights
- Spa
- Gated Community
- Living Room with Fireplace
- Ted Hunsburger Elementary School Rated A-
- View of Trees or Woods
- Wood Flooring
About This Home
As of November 2022Back on Market at NO fault of the Seller. Buyer was unable to perform on day of closing. Home is ready for quick close. This former Les Maisons semi-custom model home is the best in french country located in the coveted Montreux gated community and Country Club, home to Northern Nevada’s only Championship Jack Nicklaus golf course. Boasting beautiful exposed wood beams, soaring ceilings, gorgeous well maintained hardwood floors, and double-pane wood framed windows, this home is a masterpiece., Enjoy the tranquil view of the HOA maintained common area, offering walking trails, a stunning water feature, and dry creek. Home features majestic lime stone fireplace, matching hood over La Cornue french range. New Pro Line Sub Zero built-in refrigerator/freezer; Sub Zero wine fridge, New Bosch dishwasher, Thermador convection oven & microwave. Recently expanded back patio with new old stone pavers surrounding sunken hot tub and fire pit surrounded by aspens and maple trees. Backyard is fully fenced offering privacy and safety for your pets. Home has new Water-tech water filtration system, instant hot water, new carpets, linen drapes in living room and Primary bedroom; custom window shades in all other en-suite bedrooms. Designer paint and light fixtures (including custom made cascading deer antler chandelier in foyer) and California closets. Three car garage with epoxy floors, Covered outdoor patio with huge rock fireplace, and Heated copper gutters. The transfer of a Sports Membership can be negotiated separately (transfer fees will apply). Most Furniture and Furnishings available and negotiable outside of escrow.
Last Agent to Sell the Property
RE/MAX Professionals-Reno License #S.178002 Listed on: 03/18/2022

Home Details
Home Type
- Single Family
Est. Annual Taxes
- $10,727
Year Built
- Built in 2008
Lot Details
- 0.31 Acre Lot
- Property fronts a private road
- Partially Fenced Property
- Landscaped
- Level Lot
- Front and Back Yard Sprinklers
- Sprinklers on Timer
- Property is zoned LDS
HOA Fees
Parking
- 3 Car Attached Garage
- Garage Door Opener
Property Views
- Woods
- Park or Greenbelt
Home Design
- Brick or Stone Mason
- Pitched Roof
- Tile Roof
- Metal Roof
- Stick Built Home
- Stucco
Interior Spaces
- 3,266 Sq Ft Home
- 2-Story Property
- Central Vacuum
- High Ceiling
- Gas Log Fireplace
- Double Pane Windows
- Drapes & Rods
- Blinds
- Wood Frame Window
- Entrance Foyer
- Great Room
- Living Room with Fireplace
- 2 Fireplaces
- Crawl Space
- Fire and Smoke Detector
Kitchen
- Gas Oven
- Gas Cooktop
- Microwave
- Dishwasher
- Kitchen Island
- Disposal
Flooring
- Wood
- Carpet
- Ceramic Tile
Bedrooms and Bathrooms
- 4 Bedrooms
- Primary Bedroom on Main
- Walk-In Closet
- Dual Sinks
- Jetted Tub in Primary Bathroom
- Primary Bathroom includes a Walk-In Shower
Laundry
- Laundry Room
- Dryer
- Washer
- Sink Near Laundry
- Laundry Cabinets
- Shelves in Laundry Area
Outdoor Features
- Spa
- Patio
Schools
- Hunsberger Elementary School
- Marce Herz Middle School
- Galena High School
Utilities
- Refrigerated Cooling System
- Forced Air Heating and Cooling System
- Heating System Uses Natural Gas
- Gas Water Heater
- Internet Available
- Phone Available
- Cable TV Available
Listing and Financial Details
- Home warranty included in the sale of the property
- Assessor Parcel Number 14832304
Community Details
Overview
- Association fees include snow removal
- $150 HOA Transfer Fee
- Mjk Management Co. Association, Phone Number (775) 745-5333
- Maintained Community
- The community has rules related to covenants, conditions, and restrictions
- Greenbelt
Amenities
- Common Area
Recreation
- Snow Removal
Security
- Security Service
- Gated Community
Ownership History
Purchase Details
Home Financials for this Owner
Home Financials are based on the most recent Mortgage that was taken out on this home.Purchase Details
Home Financials for this Owner
Home Financials are based on the most recent Mortgage that was taken out on this home.Purchase Details
Purchase Details
Purchase Details
Home Financials for this Owner
Home Financials are based on the most recent Mortgage that was taken out on this home.Purchase Details
Home Financials for this Owner
Home Financials are based on the most recent Mortgage that was taken out on this home.Similar Homes in Reno, NV
Home Values in the Area
Average Home Value in this Area
Purchase History
| Date | Type | Sale Price | Title Company |
|---|---|---|---|
| Bargain Sale Deed | $2,500,000 | First American Title | |
| Bargain Sale Deed | $1,600,000 | First Centennial Ttl Co Of N | |
| Interfamily Deed Transfer | -- | None Available | |
| Bargain Sale Deed | $1,150,000 | Ticor Title Reno | |
| Bargain Sale Deed | -- | Ticor Title Reno | |
| Bargain Sale Deed | $2,650,000 | Ticor Title Of Nevada Inc | |
| Quit Claim Deed | $260,500 | Ticor Title Of Nevada Inc |
Mortgage History
| Date | Status | Loan Amount | Loan Type |
|---|---|---|---|
| Open | $1,250,000 | New Conventional | |
| Previous Owner | $250,000 | New Conventional | |
| Previous Owner | $0 | Unknown | |
| Previous Owner | $954,225 | Reverse Mortgage Home Equity Conversion Mortgage | |
| Previous Owner | $990,000 | Construction | |
| Previous Owner | $2,462,800 | Unknown | |
| Previous Owner | $2,962,186 | Stand Alone First | |
| Previous Owner | $2,662,186 | Unknown |
Property History
| Date | Event | Price | Change | Sq Ft Price |
|---|---|---|---|---|
| 11/16/2022 11/16/22 | Sold | $2,500,000 | -7.1% | $765 / Sq Ft |
| 10/16/2022 10/16/22 | Pending | -- | -- | -- |
| 10/07/2022 10/07/22 | For Sale | $2,690,000 | 0.0% | $824 / Sq Ft |
| 09/19/2022 09/19/22 | For Sale | $2,690,000 | +7.6% | $824 / Sq Ft |
| 09/19/2022 09/19/22 | Off Market | $2,500,000 | -- | -- |
| 08/19/2022 08/19/22 | Pending | -- | -- | -- |
| 08/02/2022 08/02/22 | Price Changed | $2,690,000 | -1.8% | $824 / Sq Ft |
| 07/22/2022 07/22/22 | Price Changed | $2,739,900 | -0.4% | $839 / Sq Ft |
| 07/22/2022 07/22/22 | For Sale | $2,749,900 | 0.0% | $842 / Sq Ft |
| 07/14/2022 07/14/22 | Pending | -- | -- | -- |
| 06/28/2022 06/28/22 | Price Changed | $2,749,900 | -1.7% | $842 / Sq Ft |
| 05/11/2022 05/11/22 | Price Changed | $2,797,000 | -3.5% | $856 / Sq Ft |
| 04/15/2022 04/15/22 | For Sale | $2,899,900 | 0.0% | $888 / Sq Ft |
| 04/02/2022 04/02/22 | Pending | -- | -- | -- |
| 03/18/2022 03/18/22 | For Sale | $2,899,900 | +81.2% | $888 / Sq Ft |
| 07/15/2020 07/15/20 | Sold | $1,600,000 | -7.2% | $490 / Sq Ft |
| 06/06/2020 06/06/20 | Pending | -- | -- | -- |
| 04/09/2020 04/09/20 | For Sale | $1,725,000 | -- | $528 / Sq Ft |
Tax History Compared to Growth
Tax History
| Year | Tax Paid | Tax Assessment Tax Assessment Total Assessment is a certain percentage of the fair market value that is determined by local assessors to be the total taxable value of land and additions on the property. | Land | Improvement |
|---|---|---|---|---|
| 2025 | $11,354 | $537,105 | $133,000 | $404,105 |
| 2024 | $11,354 | $538,679 | $133,000 | $405,679 |
| 2023 | $11,018 | $499,843 | $116,375 | $383,468 |
| 2022 | $10,698 | $433,292 | $109,725 | $323,567 |
| 2021 | $10,727 | $420,992 | $99,750 | $321,242 |
| 2020 | $9,890 | $404,199 | $83,125 | $321,074 |
| 2019 | $9,467 | $368,850 | $73,150 | $295,700 |
| 2018 | $9,194 | $366,969 | $66,500 | $300,469 |
| 2017 | $8,914 | $363,088 | $64,575 | $298,513 |
| 2016 | $8,730 | $376,385 | $70,000 | $306,385 |
| 2015 | $8,712 | $354,273 | $43,750 | $310,523 |
| 2014 | $8,458 | $277,445 | $31,500 | $245,945 |
| 2013 | -- | $255,842 | $21,000 | $234,842 |
Agents Affiliated with this Home
-

Seller's Agent in 2022
Lindsay Clarke
RE/MAX
(775) 846-5189
4 in this area
228 Total Sales
-

Buyer's Agent in 2022
Sondra Margulies
Sierra Sotheby's Intl. Realty
(808) 937-7393
9 in this area
156 Total Sales
-
R
Seller's Agent in 2020
Rob Wonhof
Dickson Realty
-

Seller Co-Listing Agent in 2020
Brooke Sullivan
Dickson Realty - Montreux
(775) 849-9444
138 in this area
217 Total Sales
-
T
Buyer's Agent in 2020
Tamara Mckinney
Sierra Sothebys Intl. Realty
Map
Source: Northern Nevada Regional MLS
MLS Number: 220003368
APN: 148-323-04
- 20585 Margaux Rd
- 20588 Chanson Way
- 20505 Margaux Rd
- 20500 Margaux Rd
- 20647 Chanson Way
- 5024 Bordeaux Ct
- 4300 Beaujolais St
- 20680 Parc Foret Dr
- 20765 Parc Forêt Dr
- 16555 Evergreen Hills Dr
- 5072 Bordeaux Dr
- 16760 Big Pine Dr
- 5192 Bordeaux Dr
- 5320 Nestle Ct
- 22 Rose Creek Ln
- 16205 Callahan Rd
- 5360 Nestle Ct
- 5380 Nestle Ct
- 48 Rose Creek Ln
- 6554 Champetre Ct
