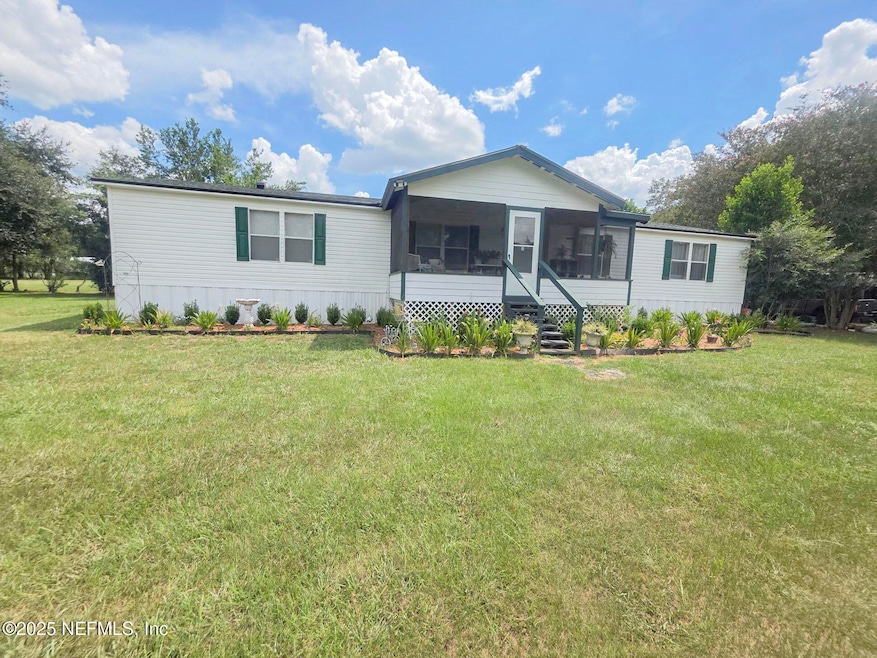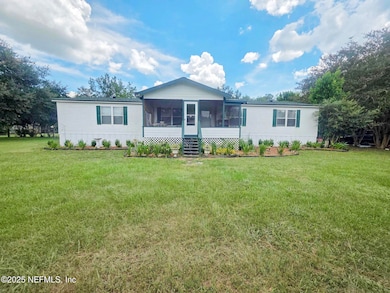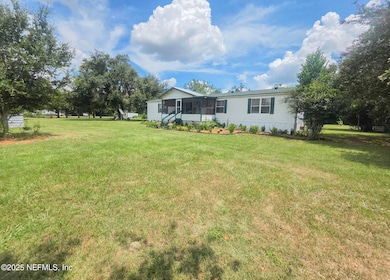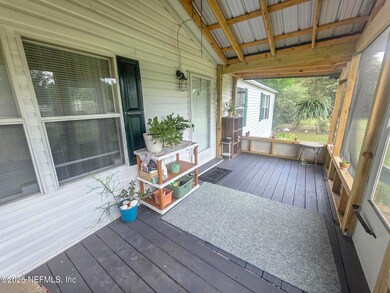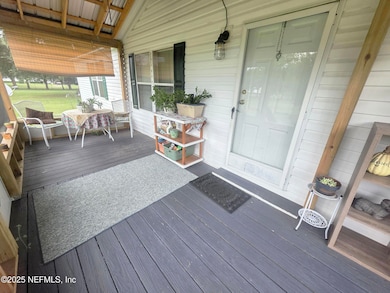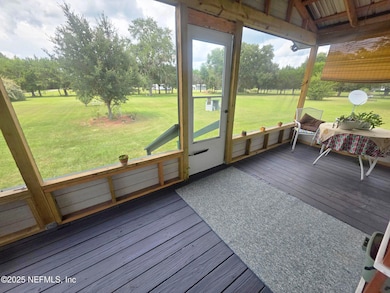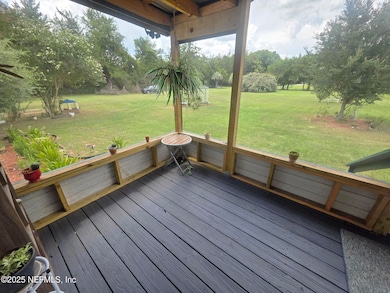20543 Frank Combs Cir Sanderson, FL 32087
Sanderson-Glen Saint Mary NeighborhoodEstimated payment $1,374/month
Highlights
- Home fronts a pond
- 2.71 Acre Lot
- No HOA
- RV Access or Parking
- 1 Fireplace
- Screened Porch
About This Home
MOTIVATED SELLER!! This beautifully updated 3 bedroom, 2 bathroom home offers the perfect blend of country charm and modern comfort. Sitting on a private and expansive 2.71 acre lot. Spacious 1782 sq ft layout and a desirable split floorplan, this home features large bedrooms, walk-in closets, and plenty of storage throughout. The kitchen is ideal for both everyday living and entertaining, complete with a breakfast bar and abundant cabinetry with a separate formal dining room. Relax by the inviting stone fireplace with large mantel. Step outside to the large back porch, perfect for having guests over. Additional highlights include newer roof, newer HVAC system, screened front porch, carport, RV hookups, and beautifully landscaped grounds. Whether you're looking for privacy, space, or a place to enjoy country living, this great home checks all the boxes. Don't miss your chance to own this great property. It's better in Baker!
Property Details
Home Type
- Mobile/Manufactured
Year Built
- Built in 2005
Lot Details
- 2.71 Acre Lot
- Home fronts a pond
- Dirt Road
- Property is Fully Fenced
Home Design
- Shingle Roof
Interior Spaces
- 1,782 Sq Ft Home
- 1-Story Property
- Ceiling Fan
- 1 Fireplace
- Screened Porch
- Vinyl Flooring
- Fire and Smoke Detector
Kitchen
- Breakfast Bar
- Electric Range
Bedrooms and Bathrooms
- 3 Bedrooms
- Split Bedroom Floorplan
- Walk-In Closet
- 2 Full Bathrooms
Parking
- 2 Carport Spaces
- Off-Street Parking
- RV Access or Parking
Schools
- Baker County Middle School
- Baker County High School
Mobile Home
- Double Wide
Utilities
- Central Heating and Cooling System
- Private Water Source
- Well
- Septic Tank
Community Details
- No Home Owners Association
- Frank Combs Circle Estate Subdivision
Listing and Financial Details
- Assessor Parcel Number 081S21012700000070
Map
Home Values in the Area
Average Home Value in this Area
Property History
| Date | Event | Price | List to Sale | Price per Sq Ft |
|---|---|---|---|---|
| 10/01/2025 10/01/25 | Price Changed | $219,000 | -8.4% | $123 / Sq Ft |
| 09/02/2025 09/02/25 | Price Changed | $239,000 | -4.0% | $134 / Sq Ft |
| 08/20/2025 08/20/25 | Price Changed | $249,000 | -12.9% | $140 / Sq Ft |
| 08/07/2025 08/07/25 | For Sale | $286,000 | -- | $160 / Sq Ft |
Source: realMLS (Northeast Florida Multiple Listing Service)
MLS Number: 2102598
APN: 08-1S-21-0127-0000-0070
- 20061 Noah Raulerson Rd
- 12220 County Road 122
- TBD Jerry Holland Rd
- 0 Noah Raulerson Rd
- 21335 S Carl Brown Rd
- 19191 Crews Rd
- 18876 County Road 127
- 17870 Anne Rd
- 17901 Edward Rd
- 14680 Happy Ln
- 17071 Sutton Trail
- 11226 Clarence Bennett Rd
- 9824 Woodrow Raulerson Rd
- 9757 Highway 185
- 0 Old Moniac Rd Unit 10583842
- 17073 Jack Dowling Cir
- 1621 Saint Marys River Bluff Rd
- 16021 Webb Haven Rd
- 8282 Odis Yarborough Rd
- 0000 St Mary's River Bluff Ltd
- 360 S 7th St Unit 14
- 8650 Lake George Cir W
- 8709 Lake George Cir E
- 618 W Oliver St
- 1033 Village Green Dr
- 15753 Equine Gait Dr
- 15735 Palfrey Chase Dr
- 6260 Bucking Bronco Dr
- 15669 Palfrey Chase Dr
- 15567 Palfrey Chase Dr
- 5430 Normandy Acres Dr
- 15697 Saddled Charger Dr
- 15647 Woodbury Dr
- 3037 John Hancock Ct
- 287 Capiso Ct
- 12333 Anarania Dr
- 81 Marisco Way
- 11910 Pikeville Ct
- 5716 Bluetick Ct
- 12040 Grand Herring Way
