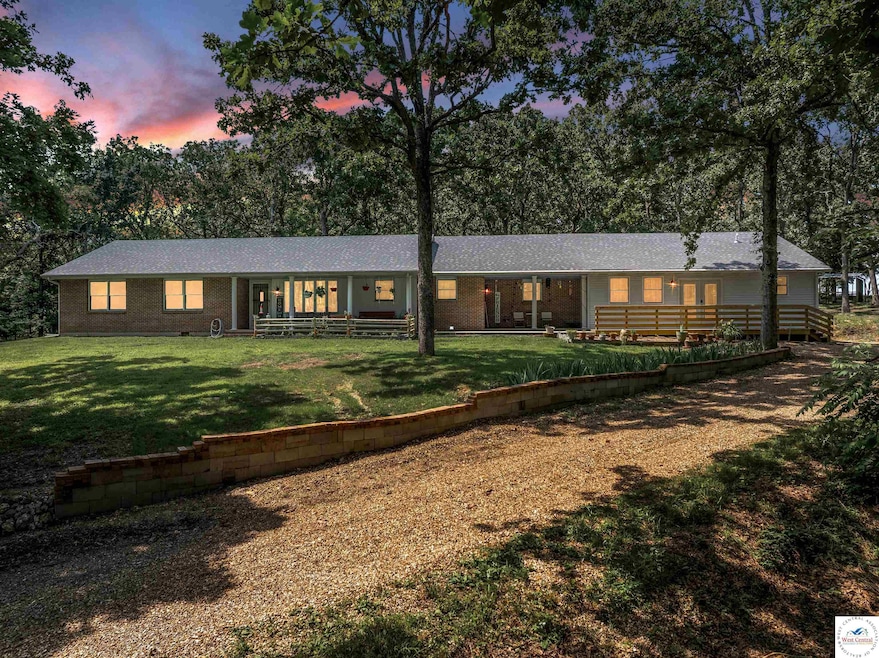
20543 Kindle Rd Warsaw, MO 65355
Estimated payment $2,737/month
Highlights
- Hot Property
- Recreation Room
- No HOA
- 22.99 Acre Lot
- Ranch Style House
- Home Office
About This Home
Nestled on a 22.99-acre lot with lush timber and wildlife, this ranch-style home offers privacy and convenience, minutes from downtown Warsaw, Lake of the Ozarks, and Truman Lake. It features dual living quarters on one floor, ideal for multi-generational living or guests. The original layout includes a cozy living room, 4 bedrooms, and 2.5 bathrooms. The large eat-in kitchen has ample cabinetry and a dining area with a bay window. A recent remodel added two bedrooms, a full bathroom, a family room, and a laundry room. The addition also includes a "Man Cave," walk-in pantry, and office/media room, with access to the crawl space, water heater, and water softener. Energy efficiency is highlighted with ground source heating and cooling in the original section and separate heating and AC in the remodeled attic. The home has a new roof and septic system for peace of mind. In total, the home offers 6 bedrooms, 3.5 bathrooms, 2 kitchens, 3 living areas, a pantry, and 2 dining areas. The detached garage/shop measures 24' x 36', with heat, and 220 service. The property also includes a chicken house and pen, and a rabbit house, perfect for nature enthusiasts and animal lovers.
Home Details
Home Type
- Single Family
Est. Annual Taxes
- $1,066
Year Built
- Built in 1990
Lot Details
- 22.99 Acre Lot
- Property is Fully Fenced
Home Design
- Ranch Style House
- Composition Roof
- Metal Siding
Interior Spaces
- 3,362 Sq Ft Home
- Ceiling Fan
- Thermal Windows
- French Doors
- Entrance Foyer
- Family Room Downstairs
- Living Room
- Dining Room
- Home Office
- Recreation Room
- First Floor Utility Room
- Crawl Space
- Fire and Smoke Detector
Kitchen
- Walk-In Pantry
- Electric Oven or Range
- Microwave
- Dishwasher
- Built-In or Custom Kitchen Cabinets
- Disposal
Bedrooms and Bathrooms
- 6 Bedrooms
- En-Suite Primary Bedroom
Laundry
- Laundry Room
- Laundry on main level
- Dryer
- Washer
- 220 Volts In Laundry
Parking
- 2 Car Detached Garage
- Garage Door Opener
Outdoor Features
- Covered Patio or Porch
- Storage Shed
- Private Mailbox
Utilities
- Forced Air Cooling System
- Heating Available
- 220 Volts
- Well
- Electric Water Heater
- Water Softener is Owned
- Septic Tank
- Fiber Optics Available
Community Details
- No Home Owners Association
- See S, T, R Subdivision
Map
Home Values in the Area
Average Home Value in this Area
Tax History
| Year | Tax Paid | Tax Assessment Tax Assessment Total Assessment is a certain percentage of the fair market value that is determined by local assessors to be the total taxable value of land and additions on the property. | Land | Improvement |
|---|---|---|---|---|
| 2024 | $1,066 | $23,200 | $0 | $0 |
| 2023 | $1,070 | $20,830 | $0 | $0 |
| 2022 | $1,069 | $20,810 | $0 | $0 |
| 2021 | $1,070 | $20,810 | $0 | $0 |
| 2020 | $973 | $18,690 | $0 | $0 |
| 2019 | $973 | $18,690 | $0 | $0 |
| 2018 | $976 | $18,690 | $0 | $0 |
| 2017 | -- | $18,710 | $0 | $0 |
| 2016 | $975 | $18,770 | $0 | $0 |
| 2015 | -- | $18,770 | $0 | $0 |
| 2012 | -- | $18,760 | $0 | $0 |
Property History
| Date | Event | Price | Change | Sq Ft Price |
|---|---|---|---|---|
| 07/30/2025 07/30/25 | For Sale | $489,900 | +50.8% | $146 / Sq Ft |
| 06/29/2023 06/29/23 | Sold | -- | -- | -- |
| 04/08/2023 04/08/23 | For Sale | $324,900 | -- | $217 / Sq Ft |
About the Listing Agent

I'm an expert real estate agent with RE/MAX Central in Higginsville, MO. I live in Edwards, MO on the 77mm of the Lake of the Ozarks and work the entire Lake of the Ozarks area from Truman Dam area to Bagnell Dam area. I provide home-buyers and sellers with professional, responsive and attentive real estate services. Want an agent who'll really listen to what you want in a home? Need an agent who knows how to effectively market your home so it sells? Give me a call! I'm eager to help and would
Rhonda's Other Listings
Source: West Central Association of REALTORS® (MO)
MLS Number: 100960
APN: 14-6.0-23-000-000-026.000
- 20390 Kindle Rd
- 10 Lots Hummingbird Ln
- Lot #20 Hummingbird Ln
- 31019 Missouri Mm
- 30611 Stonehaven Dr
- 30496 Stonehaven Dr
- 31688 Highline Dr
- 31425 Chance Ave
- 31450 Stonecrest Rd
- 19242 Quail Ridge Rd
- 31193 Stonecrest Rd
- 31260 Highline Dr
- 32291 Barclay Loop
- 32173 Barclay Loop
- 31821 Barclay Loop
- 32250 Branch Ave
- 915 Sycamore Dr
- 0 Johnson Dr
- 33039 Hilty Ave
- Lots 416 & 418 Kraft Rd






