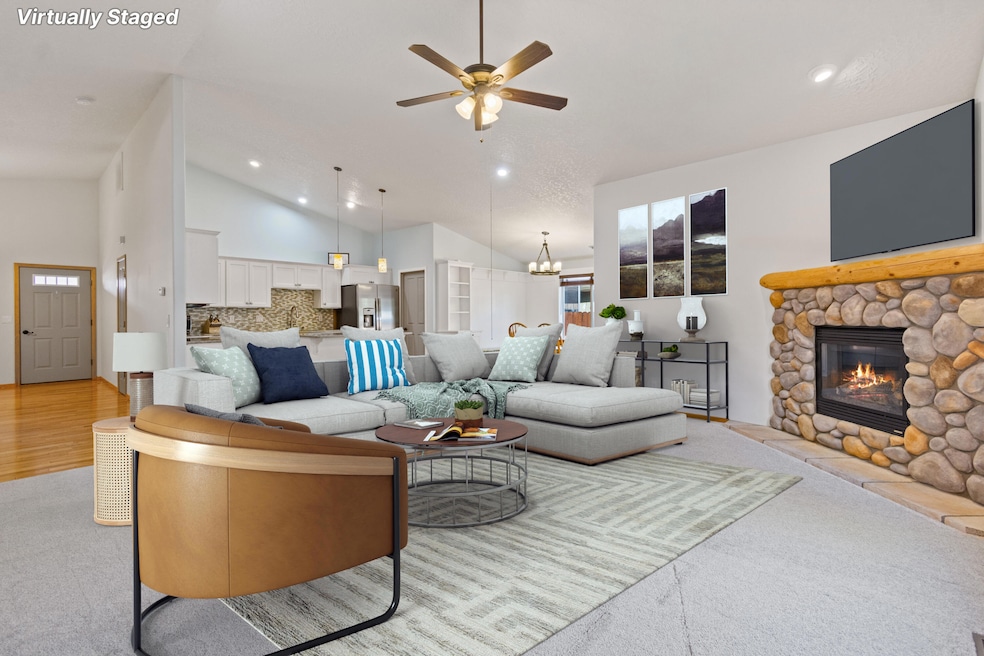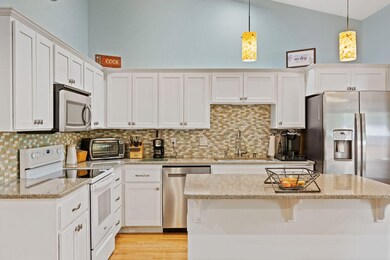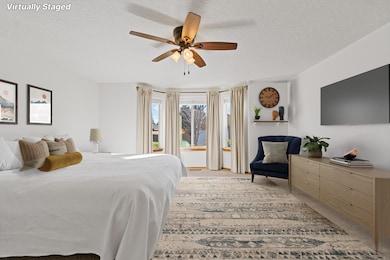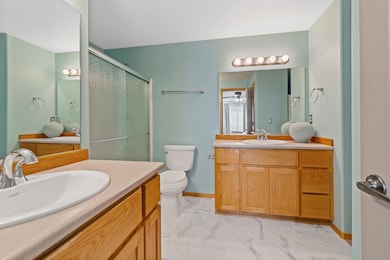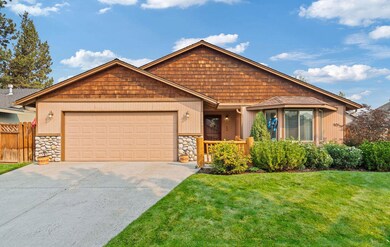
20544 Peak Ave Bend, OR 97702
Old Farm District NeighborhoodHighlights
- Open Floorplan
- Home Energy Score
- Wood Flooring
- Craftsman Architecture
- Vaulted Ceiling
- Great Room
About This Home
As of March 2025Spacious and well cared for! This single level, open floor plan with exterior log & stone accents features real hardwood wood floors in entry, kitchen and dining area. New carpet, LVP flooring, and tile in the bathrooms and laundry room were updated in the last year. Beautiful open kitchen with island, quartz counter tops, glass tiled backsplash, pendant lights, newer appliances, cabinet & drawer pulls. Great room w/ vaulted ceilings and gas fireplace. Built-in dining area updated with benches & wall shelves. Spacious master suite with bay window, double sinks & walk-in closet. Gas furnace, water heater & central A/C. Fully fenced yard with sprinklers on timers and a covered patio. Shed included. 2-car garage with custom built-in shelving for storage. Quiet neighborhood on a residential street, close to shopping and walking paths.
Last Agent to Sell the Property
Works Real Estate License #201238754 Listed on: 02/10/2025

Home Details
Home Type
- Single Family
Est. Annual Taxes
- $3,415
Year Built
- Built in 2004
Lot Details
- 5,227 Sq Ft Lot
- Property is zoned RS, RS
HOA Fees
- $23 Monthly HOA Fees
Parking
- 2 Car Attached Garage
- Driveway
Home Design
- Craftsman Architecture
- Ranch Style House
- Traditional Architecture
- Stem Wall Foundation
- Frame Construction
- Composition Roof
Interior Spaces
- 1,639 Sq Ft Home
- Open Floorplan
- Vaulted Ceiling
- Ceiling Fan
- Double Pane Windows
- Great Room
- Living Room with Fireplace
Kitchen
- Breakfast Area or Nook
- Eat-In Kitchen
- Breakfast Bar
- Range
- Microwave
- Dishwasher
- Kitchen Island
- Solid Surface Countertops
- Disposal
Flooring
- Wood
- Carpet
- Vinyl
Bedrooms and Bathrooms
- 3 Bedrooms
- Linen Closet
- Walk-In Closet
- 2 Full Bathrooms
- Double Vanity
- Bathtub with Shower
Laundry
- Laundry Room
- Dryer
- Washer
Home Security
- Carbon Monoxide Detectors
- Fire and Smoke Detector
Eco-Friendly Details
- Home Energy Score
Outdoor Features
- Patio
- Shed
Schools
- Silver Rail Elementary School
- Pilot Butte Middle School
- Bend Sr High School
Utilities
- Forced Air Heating and Cooling System
- Heating System Uses Natural Gas
- Natural Gas Connected
- Water Heater
Listing and Financial Details
- Tax Lot 29
- Assessor Parcel Number 240391
Community Details
Overview
- Paulina Peaks Subdivision
Recreation
- Park
Ownership History
Purchase Details
Home Financials for this Owner
Home Financials are based on the most recent Mortgage that was taken out on this home.Purchase Details
Home Financials for this Owner
Home Financials are based on the most recent Mortgage that was taken out on this home.Purchase Details
Home Financials for this Owner
Home Financials are based on the most recent Mortgage that was taken out on this home.Purchase Details
Home Financials for this Owner
Home Financials are based on the most recent Mortgage that was taken out on this home.Purchase Details
Home Financials for this Owner
Home Financials are based on the most recent Mortgage that was taken out on this home.Similar Homes in Bend, OR
Home Values in the Area
Average Home Value in this Area
Purchase History
| Date | Type | Sale Price | Title Company |
|---|---|---|---|
| Warranty Deed | $550,000 | Deschutes Title | |
| Warranty Deed | $279,900 | First American Title | |
| Warranty Deed | $228,000 | Western Title & Escrow | |
| Warranty Deed | $190,775 | Amerititle | |
| Warranty Deed | $50,000 | Amerititle |
Mortgage History
| Date | Status | Loan Amount | Loan Type |
|---|---|---|---|
| Open | $350,000 | New Conventional | |
| Previous Owner | $405,969 | Construction | |
| Previous Owner | $350,360 | VA | |
| Previous Owner | $52,590 | Credit Line Revolving | |
| Previous Owner | $287,524 | VA | |
| Previous Owner | $289,136 | VA | |
| Previous Owner | $166,275 | New Conventional | |
| Previous Owner | $168,000 | New Conventional | |
| Previous Owner | $143,000 | Credit Line Revolving | |
| Previous Owner | $105,395 | Unknown | |
| Previous Owner | $130,000 | Construction |
Property History
| Date | Event | Price | Change | Sq Ft Price |
|---|---|---|---|---|
| 03/06/2025 03/06/25 | Sold | $550,000 | 0.0% | $336 / Sq Ft |
| 02/11/2025 02/11/25 | Pending | -- | -- | -- |
| 02/10/2025 02/10/25 | Price Changed | $550,000 | 0.0% | $336 / Sq Ft |
| 02/10/2025 02/10/25 | For Sale | $550,000 | -1.8% | $336 / Sq Ft |
| 01/27/2025 01/27/25 | Pending | -- | -- | -- |
| 01/11/2025 01/11/25 | Price Changed | $560,000 | -2.6% | $342 / Sq Ft |
| 12/29/2024 12/29/24 | Price Changed | $575,000 | -2.5% | $351 / Sq Ft |
| 11/21/2024 11/21/24 | Price Changed | $590,000 | -0.8% | $360 / Sq Ft |
| 09/23/2024 09/23/24 | Price Changed | $595,000 | -3.3% | $363 / Sq Ft |
| 09/18/2024 09/18/24 | Price Changed | $615,000 | -0.8% | $375 / Sq Ft |
| 09/12/2024 09/12/24 | For Sale | $620,000 | +121.5% | $378 / Sq Ft |
| 12/04/2015 12/04/15 | Sold | $279,900 | 0.0% | $171 / Sq Ft |
| 10/17/2015 10/17/15 | Pending | -- | -- | -- |
| 10/16/2015 10/16/15 | For Sale | $279,900 | +22.8% | $171 / Sq Ft |
| 10/03/2013 10/03/13 | Sold | $228,000 | -2.9% | $139 / Sq Ft |
| 08/29/2013 08/29/13 | Pending | -- | -- | -- |
| 08/12/2013 08/12/13 | For Sale | $234,700 | -- | $143 / Sq Ft |
Tax History Compared to Growth
Tax History
| Year | Tax Paid | Tax Assessment Tax Assessment Total Assessment is a certain percentage of the fair market value that is determined by local assessors to be the total taxable value of land and additions on the property. | Land | Improvement |
|---|---|---|---|---|
| 2024 | $3,684 | $220,010 | -- | -- |
| 2023 | $3,415 | $213,610 | $0 | $0 |
| 2022 | $3,186 | $201,350 | $0 | $0 |
| 2021 | $3,191 | $195,490 | $0 | $0 |
| 2020 | $3,027 | $195,490 | $0 | $0 |
| 2019 | $2,943 | $189,800 | $0 | $0 |
| 2018 | $2,860 | $184,280 | $0 | $0 |
| 2017 | $2,776 | $178,920 | $0 | $0 |
| 2016 | $2,648 | $173,710 | $0 | $0 |
| 2015 | $2,574 | $168,660 | $0 | $0 |
| 2014 | $2,498 | $163,750 | $0 | $0 |
Agents Affiliated with this Home
-
Erin Martinez

Seller's Agent in 2025
Erin Martinez
Works Real Estate
(541) 678-2951
1 in this area
14 Total Sales
-
Frank Wood

Buyer's Agent in 2025
Frank Wood
Avenir Realty
(541) 788-1095
7 in this area
34 Total Sales
-
I
Seller's Agent in 2015
Ian Berg
Keller Williams Realty Central Oregon
-
Holly Cole

Seller Co-Listing Agent in 2015
Holly Cole
Keller Williams Realty Central Oregon
(541) 480-4208
11 in this area
600 Total Sales
-
D
Buyer's Agent in 2015
Darla Maddalone
Bend Oregon Homes Online LLC
-
Mark Ford

Seller's Agent in 2013
Mark Ford
RE/MAX
5 Total Sales
Map
Source: Oregon Datashare
MLS Number: 220189684
APN: 240391
- 20528 Dylan Loop
- 20517 Dylan Loop
- 61436 SE Colima St
- 20580 Klahani Dr
- 20657 Couples Ln
- 20603 Kira Dr Unit 383
- 20599 Kira Dr Unit 382
- 20548 Jacklight Ln
- 61373 Franke Ln
- 20621 SE Nina Ave
- 61433 SE Daybreak Ct Unit Lot 8
- 61405 SE Daybreak Ct
- 61413 SE Daybreak
- 61409 SE Daybreak Ct Unit Lot 2
- 20572 Kira Dr Unit 369
- 61343 Woodbury Ln
- 20560 Kira Dr Unit 371
- 20650 Redwing Ln
- 61467 Kobe St Unit 344
- 61475 Kobe St Unit 342
