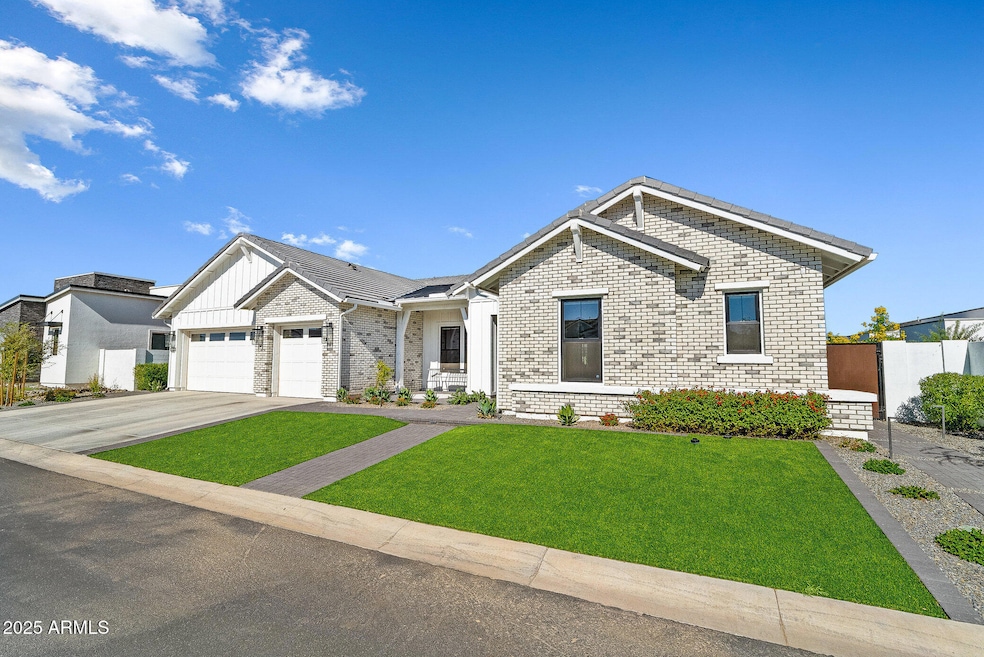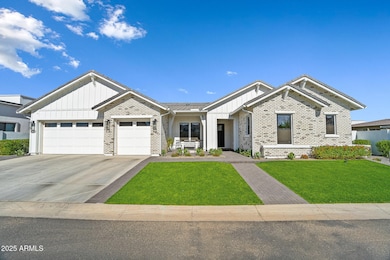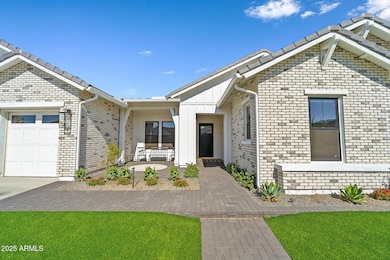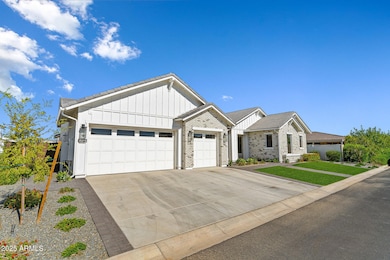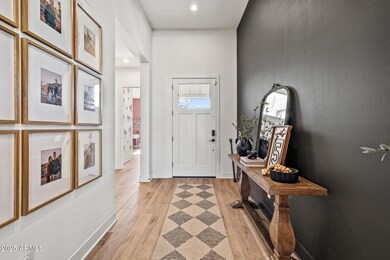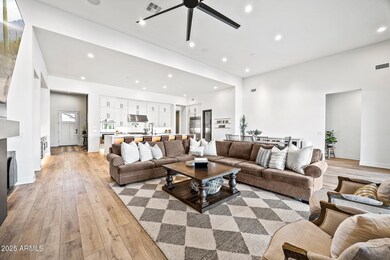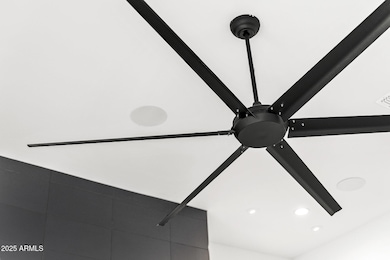20546 E Indiana Ave Queen Creek, AZ 85142
Estimated payment $10,561/month
Highlights
- Play Pool
- Gated Community
- 1 Fireplace
- Queen Creek Elementary School Rated A-
- Mountain View
- Sport Court
About This Home
Discover modern luxury & timeless charm in this stunning 2024-built modern farmhouse, perfectly situated in the highly sought-after gated Bridle Ranch community. With 4,511 sq. ft., this immaculate home offers a blend of elegance, comfort, and thoughtful design, crafted for both everyday living and unforgettable entertaining.
Inside you'll find soaring 10,12,&14ft ceilings, 4 spacious bedrooms, 4.5 beautifully appointed bathrooms, 2 private offices, and a game/movie room providing the flexibility and space today's lifestyle demands. Every corner of this home showcases exceptional craftsmanship and style, enhanced by over $600,000 in premium upgrades. list available upon request.
The resort-style backyard is a showstopper. Enjoy an inviting salt-water pool, with plenty of room to relax. Enjoy your very own sport court, perfect for play, fitness, and fun. Whether you're hosting gatherings or enjoying quiet evenings at home, this property is built to impress.
Located within one of the area's premier gated communities and designed with absolute attention to detail, this home offers the luxury, space, and amenities you've been waiting for.
This one won't last! Don't miss your chance to make it yours.
Open House Schedule
-
Saturday, November 22, 202510:00 am to 2:00 pm11/22/2025 10:00:00 AM +00:0011/22/2025 2:00:00 PM +00:00Add to Calendar
Home Details
Home Type
- Single Family
Est. Annual Taxes
- $5,040
Year Built
- Built in 2024
Lot Details
- 0.31 Acre Lot
- Block Wall Fence
- Artificial Turf
- Front and Back Yard Sprinklers
- Sprinklers on Timer
HOA Fees
- $259 Monthly HOA Fees
Parking
- 3 Car Garage
- Garage Door Opener
Home Design
- Brick Exterior Construction
- Wood Frame Construction
- Cellulose Insulation
- Tile Roof
- Metal Roof
- Wood Siding
- Stucco
Interior Spaces
- 4,511 Sq Ft Home
- 1-Story Property
- Ceiling height of 9 feet or more
- Ceiling Fan
- 1 Fireplace
- Double Pane Windows
- ENERGY STAR Qualified Windows
- Mountain Views
Kitchen
- Built-In Electric Oven
- Gas Cooktop
- Built-In Microwave
- Kitchen Island
Flooring
- Stone
- Tile
- Vinyl
Bedrooms and Bathrooms
- 4 Bedrooms
- Primary Bathroom is a Full Bathroom
- 4.5 Bathrooms
- Dual Vanity Sinks in Primary Bathroom
- Bathtub With Separate Shower Stall
Eco-Friendly Details
- ENERGY STAR Qualified Equipment for Heating
- North or South Exposure
Pool
- Play Pool
- Pool Pump
Schools
- Queen Creek Elementary School
- Newell Barney College Preparatory Middle School
- Crismon High School
Utilities
- Ducts Professionally Air-Sealed
- Zoned Heating and Cooling System
- Heating System Uses Natural Gas
- High Speed Internet
Additional Features
- Accessible Hallway
- Covered Patio or Porch
Listing and Financial Details
- Tax Lot 101
- Assessor Parcel Number 314-14-454
Community Details
Overview
- Association fees include ground maintenance
- City Property Manage Association, Phone Number (602) 437-4777
- Built by Toll Brothers
- Bridle Ranch Subdivision
Recreation
- Sport Court
- Community Playground
- Bike Trail
Security
- Gated Community
Map
Home Values in the Area
Average Home Value in this Area
Tax History
| Year | Tax Paid | Tax Assessment Tax Assessment Total Assessment is a certain percentage of the fair market value that is determined by local assessors to be the total taxable value of land and additions on the property. | Land | Improvement |
|---|---|---|---|---|
| 2025 | $5,040 | $3,253 | $3,253 | -- |
| 2024 | $380 | $3,098 | $3,098 | -- |
| 2023 | $380 | $20,520 | $20,520 | $0 |
| 2022 | $370 | $15,495 | $15,495 | $0 |
| 2021 | $370 | $4,695 | $4,695 | $0 |
Property History
| Date | Event | Price | List to Sale | Price per Sq Ft |
|---|---|---|---|---|
| 11/19/2025 11/19/25 | For Sale | $1,875,000 | -- | $416 / Sq Ft |
Purchase History
| Date | Type | Sale Price | Title Company |
|---|---|---|---|
| Special Warranty Deed | $1,514,007 | Westminster Title Agency | |
| Special Warranty Deed | -- | Westminster Title Agency |
Mortgage History
| Date | Status | Loan Amount | Loan Type |
|---|---|---|---|
| Open | $1,059,805 | New Conventional |
Source: Arizona Regional Multiple Listing Service (ARMLS)
MLS Number: 6949422
APN: 314-14-454
- 20689 E Pummelos Rd
- 20592 E Natalie Way
- 20623 E Excelsior Ave
- 20756 E Indiana Ave
- 20505 E Orchard Ln
- 20695 E Ivy Ln Unit 241
- 20811 E Excelsior Ave
- 20122 E Mews Rd
- 20623 E Cloud Rd
- 20127 E Marsh Rd
- 24616 S 204th Way Unit 204A
- 20918 E Orchard Ln
- 18402 E Cloud Rd
- 20975 E Excelsior Ave
- 20027 E Mews Rd
- 20544 E Firestone Dr
- 21077 E Marsh Rd
- 20000 E Riggs Rd
- 20943 E Watford Dr
- 20470 E Sunset Ct
- 20319 E Orchard Ln
- 24815 S Ellsworth Rd
- 20911 E Watford Dr
- 20212 E Pecan Ln Unit B
- 21271 E Pecan Ln
- 9998 W Prospector Dr
- 22940 S 213th St
- 21663 E Via Del Rancho
- 4240 W Lisa Ln
- 22280 S 209th Way Unit 1
- 22280 S 209th Way Unit 2
- 22280 S 209th Way Unit 3
- 21183 E Avenida Del Valle
- 4235 W Yolanda Ln
- 4185 W Yolanda Ln
- 22407 S 211th Way
- 22280 S 209th Way
- 21090 E Munoz St
- 35155 N Thompson Rd
- 35155 N Thompson Rd Unit 2
