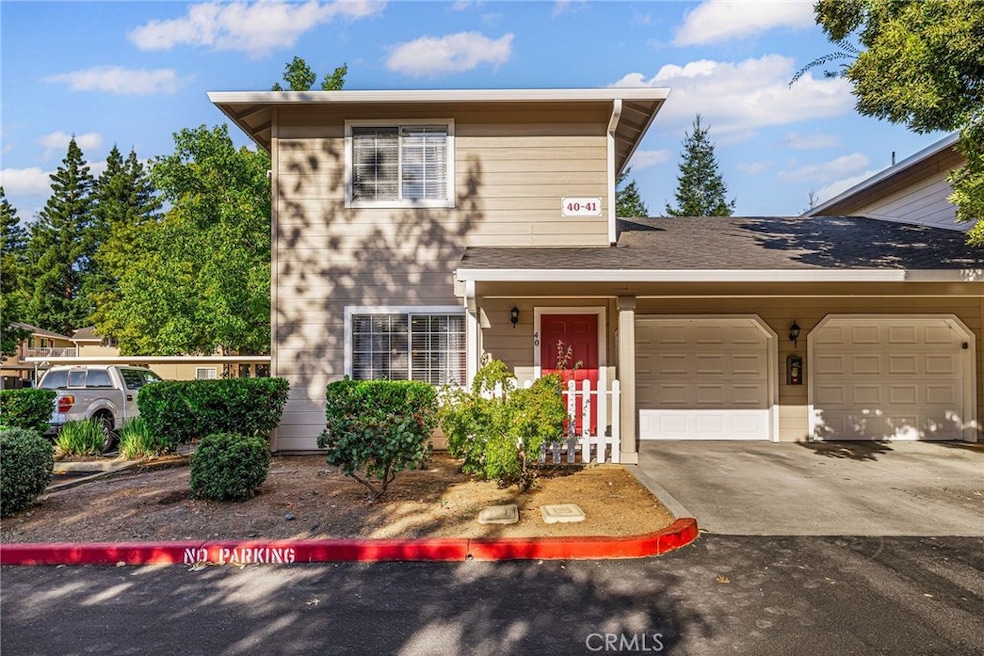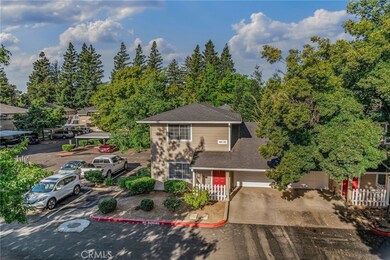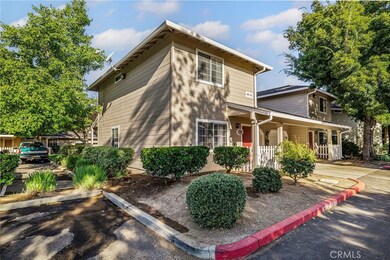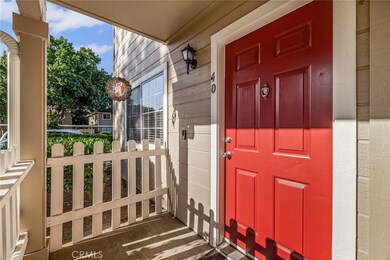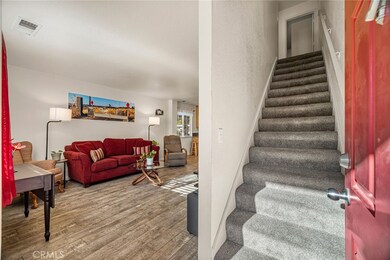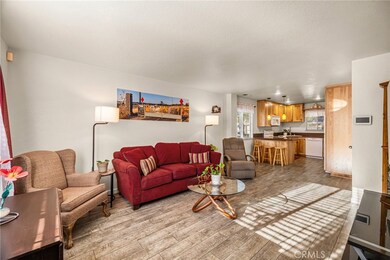Estimated payment $2,221/month
Highlights
- Spa
- Gated Community
- End Unit
- Harry M. Marsh Junior High School Rated A-
- Updated Kitchen
- Corian Countertops
About This Home
Nestled within a peaceful, established community, this inviting condo combines comfort, convenience, and style. Enjoy the ease of your own 1-car garage along with access to community amenities, including a sparkling pool, spa, and BBQ. Perfect for relaxing or entertaining. Step inside and you will immediately feel at home in the open, welcoming layout. The kitchen is a true highlight, boasting warm hickory cabinetry, ample counter space, an electric range, and a cozy breakfast bar, ideal for morning coffee or casual meals. The thoughtful floor plan includes a downstairs bedroom and remodeled bathroom (updated in 2016 with stylish tile and modern finishes), while two spacious upstairs bedrooms provide comfort and privacy. Modern upgrades add peace of mind, with ceiling fans throughout, indoor laundry, a new HVAC system installed in 2019, and a brand-new water heater. Outside, unwind on your own private, fenced patio, perfect for soaking up sunshine or enjoying an evening drink. With the HOA handling trash, landscaping, and exterior maintenance, you will have more time to take advantage of the lifestyle this location offers. Just a short walk away, discover Meriam Park’s restaurants, music venues, pickleball courts, bike trails, grocery stores, schools, and the exciting new CARD bike park. Don’t miss this opportunity to enjoy a low-maintenance lifestyle in one of Chico’s most convenient neighborhoods!
Listing Agent
Kressin Real Estate Brokerage Phone: 530-513-7500 License #01467065 Listed on: 09/11/2025
Property Details
Home Type
- Condominium
Est. Annual Taxes
- $3,151
Year Built
- Built in 1991
Lot Details
- End Unit
- 1 Common Wall
- Security Fence
HOA Fees
- $390 Monthly HOA Fees
Parking
- 1 Car Attached Garage
- Parking Available
- Single Garage Door
- Automatic Gate
Home Design
- Entry on the 1st floor
- Slab Foundation
- Composition Roof
Interior Spaces
- 1,244 Sq Ft Home
- 2-Story Property
- Ceiling Fan
- Recessed Lighting
- Laminate Flooring
- Neighborhood Views
- Laundry Room
Kitchen
- Updated Kitchen
- Electric Oven
- Corian Countertops
Bedrooms and Bathrooms
- 3 Bedrooms | 1 Main Level Bedroom
- 2 Full Bathrooms
Outdoor Features
- Spa
- Patio
- Rain Gutters
- Porch
Utilities
- Central Heating and Cooling System
Listing and Financial Details
- Assessor Parcel Number 002670040000
- $321 per year additional tax assessments
Community Details
Overview
- Master Insurance
- 51 Units
- Sunridge Association, Phone Number (530) 894-0404
- Hignell Companies HOA
- Maintained Community
Amenities
- Outdoor Cooking Area
- Community Barbecue Grill
- Picnic Area
Recreation
- Community Pool
- Community Spa
Security
- Gated Community
Map
Home Values in the Area
Average Home Value in this Area
Tax History
| Year | Tax Paid | Tax Assessment Tax Assessment Total Assessment is a certain percentage of the fair market value that is determined by local assessors to be the total taxable value of land and additions on the property. | Land | Improvement |
|---|---|---|---|---|
| 2025 | $3,151 | $295,800 | $88,740 | $207,060 |
| 2024 | $3,151 | $290,000 | $87,000 | $203,000 |
| 2023 | $1,975 | $174,962 | $47,126 | $127,836 |
| 2022 | $1,947 | $171,532 | $46,202 | $125,330 |
| 2021 | $1,908 | $168,170 | $45,297 | $122,873 |
| 2020 | $1,909 | $166,447 | $44,833 | $121,614 |
| 2019 | $1,875 | $163,184 | $43,954 | $119,230 |
| 2018 | $1,832 | $159,986 | $43,093 | $116,893 |
| 2017 | $1,796 | $156,850 | $42,249 | $114,601 |
| 2016 | $1,649 | $153,775 | $41,421 | $112,354 |
| 2015 | $1,640 | $151,466 | $40,799 | $110,667 |
| 2014 | $1,611 | $148,500 | $40,000 | $108,500 |
Property History
| Date | Event | Price | List to Sale | Price per Sq Ft | Prior Sale |
|---|---|---|---|---|---|
| 10/24/2025 10/24/25 | Pending | -- | -- | -- | |
| 10/10/2025 10/10/25 | Price Changed | $299,000 | -3.2% | $240 / Sq Ft | |
| 09/11/2025 09/11/25 | For Sale | $309,000 | +6.6% | $248 / Sq Ft | |
| 10/04/2023 10/04/23 | Sold | $290,000 | +0.3% | $233 / Sq Ft | View Prior Sale |
| 09/18/2023 09/18/23 | Pending | -- | -- | -- | |
| 09/08/2023 09/08/23 | For Sale | $289,000 | 0.0% | $232 / Sq Ft | |
| 08/23/2023 08/23/23 | Pending | -- | -- | -- | |
| 08/20/2023 08/20/23 | For Sale | $289,000 | 0.0% | $232 / Sq Ft | |
| 08/15/2023 08/15/23 | Pending | -- | -- | -- | |
| 08/10/2023 08/10/23 | For Sale | $289,000 | +94.6% | $232 / Sq Ft | |
| 09/25/2013 09/25/13 | Sold | $148,500 | +2.4% | $119 / Sq Ft | View Prior Sale |
| 08/25/2013 08/25/13 | Pending | -- | -- | -- | |
| 08/19/2013 08/19/13 | For Sale | $145,000 | -- | $117 / Sq Ft |
Purchase History
| Date | Type | Sale Price | Title Company |
|---|---|---|---|
| Grant Deed | $290,000 | Mid Valley Title | |
| Grant Deed | $148,500 | Fidelity Natl Title Co Of Ca | |
| Grant Deed | $135,000 | Chicago Title Company | |
| Trustee Deed | $96,200 | Accommodation | |
| Interfamily Deed Transfer | -- | None Available | |
| Grant Deed | $235,000 | Fidelity National Title Co | |
| Grant Deed | $397,000 | Mid Valley Title & Escrow Co |
Mortgage History
| Date | Status | Loan Amount | Loan Type |
|---|---|---|---|
| Previous Owner | $133,650 | New Conventional | |
| Previous Owner | $187,600 | Balloon | |
| Previous Owner | $120,000 | No Value Available |
Source: California Regional Multiple Listing Service (CRMLS)
MLS Number: SN25214594
APN: 002-670-040-000
- 2099 Hartford Dr Unit 8
- 2099 Hartford Dr Unit 20
- 2050 Springfield Dr Unit 143
- 2050 Springfield Dr Unit 315
- 2066 Chadwick Dr
- 13 Betsey Way
- 3 Greg Ct
- 1422 Ridgebrook Way
- 1614 Harvest Glen Dr
- 19 Vermillion Cir
- 1 Parkhurst St
- 0 Bruce Rd Unit SN25051893
- 0 Bruce Rd Unit SN25051885
- 875 El Monte Ave
- 825 El Monte Ave
- 18 Jasper Dr
- 171 Remington Dr
- 9 Sierra Lakeside Ln
- 12 Wrangler Ct
- 9 Coolwater Commons
