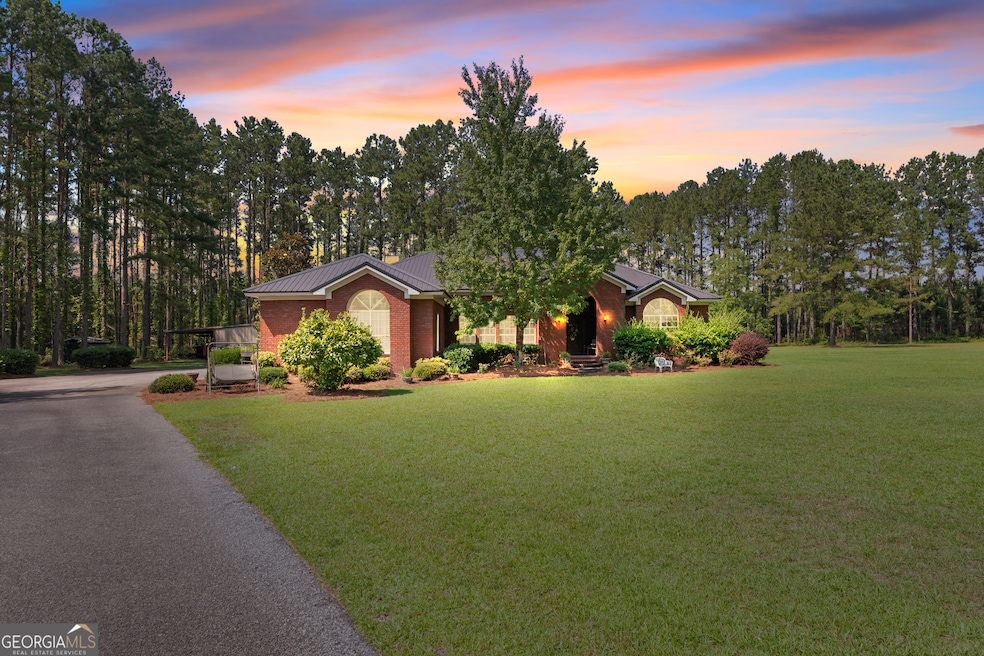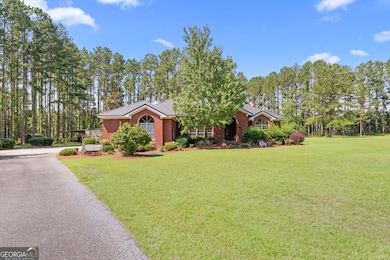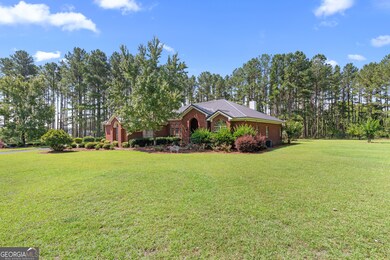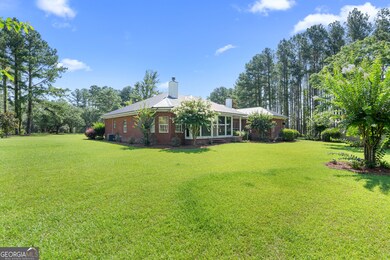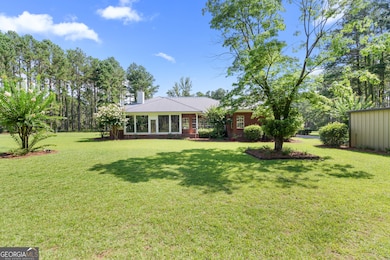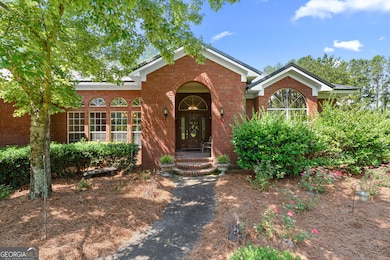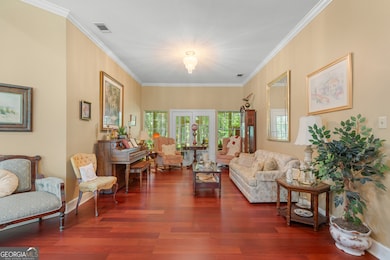2055 Blankenbaker Rd Statesboro, GA 30458
Estimated payment $5,052/month
Highlights
- Private Lot
- Traditional Architecture
- 2 Fireplaces
- Vaulted Ceiling
- Wood Flooring
- Sun or Florida Room
About This Home
Nestled on a sprawling 8.63-acre estate, off a shady private drive, this exquisite custom-designed home is surrounded by lush greenery, mature trees and gorgeous landscapes. Offering unparalleled craftsmanship, this one-of-a-kind beauty combines luxury, comfort and function. Soaring 12-15-foot ceilings, Brazilian wood cherry floors, floor-to-ceiling custom maple cabinetry & expansive tinted windows flooding the interior with natural light are just a few of the dreamy finishes throughout. Home boasts formal living and dining with seating up to 12, separate great room with dry bar & impressive wood burning fireplace flanked by custom maple cabinetry. Gourmet kitchen with floor to ceiling maple cabinetry, top-tier appliances & large center island ideal for both cooking and entertaining. Incredible master suite offering double tray ceiling, private sitting area & wood burning fireplace. En suite bath offering double vanities, walk-in tile shower and large jacuzzi tub. 3 generous guest rooms including a second master suite or an ideal in-law suite complete with its own private bath offering comfort & privacy. Expansive sunroom overlooking natural outdoor sanctuary. For those who love to work from home or need space for hobbies, the property features an impressive outdoor shop fully equipped with large roll-up bay, lean-to for additional storage, a conditional office space, water & electric, perfect for business or creative endeavors. Whether relaxing on the patio, gardening or exploring the acreage, the possibilities are endless. Don't miss this exceptional property!
Home Details
Home Type
- Single Family
Est. Annual Taxes
- $3,988
Year Built
- Built in 1996
Lot Details
- 8.63 Acre Lot
- Private Lot
Home Design
- Traditional Architecture
- Metal Roof
- Four Sided Brick Exterior Elevation
Interior Spaces
- 3,261 Sq Ft Home
- 1-Story Property
- Bookcases
- Tray Ceiling
- Vaulted Ceiling
- 2 Fireplaces
- Fireplace Features Masonry
- Entrance Foyer
- Great Room
- Family Room
- Formal Dining Room
- Sun or Florida Room
- Wood Flooring
Kitchen
- Built-In Oven
- Cooktop
- Microwave
- Dishwasher
Bedrooms and Bathrooms
- 4 Main Level Bedrooms
- Split Bedroom Floorplan
- Walk-In Closet
- 3 Full Bathrooms
- Double Vanity
- Soaking Tub
- Bathtub Includes Tile Surround
- Separate Shower
Laundry
- Laundry in Mud Room
- Laundry Room
Parking
- Garage
- Side or Rear Entrance to Parking
- Garage Door Opener
Schools
- Bryant Elementary School
- William James Middle School
- Statesboro High School
Utilities
- Cooling Available
- Heat Pump System
- Underground Utilities
- Well
- Electric Water Heater
- Septic Tank
- High Speed Internet
- Cable TV Available
Community Details
- No Home Owners Association
Map
Home Values in the Area
Average Home Value in this Area
Tax History
| Year | Tax Paid | Tax Assessment Tax Assessment Total Assessment is a certain percentage of the fair market value that is determined by local assessors to be the total taxable value of land and additions on the property. | Land | Improvement |
|---|---|---|---|---|
| 2024 | $3,944 | $179,000 | $32,760 | $146,240 |
| 2023 | $3,608 | $166,080 | $23,520 | $142,560 |
| 2022 | $3,006 | $141,299 | $19,604 | $121,695 |
| 2021 | $2,701 | $124,011 | $19,604 | $104,407 |
| 2020 | $2,601 | $116,481 | $16,336 | $100,145 |
| 2019 | $2,621 | $116,744 | $16,336 | $100,408 |
| 2018 | $2,305 | $105,471 | $13,611 | $91,860 |
| 2017 | $2,236 | $101,102 | $13,611 | $87,491 |
| 2016 | $2,214 | $97,606 | $13,611 | $83,995 |
| 2015 | $2,258 | $99,127 | $13,611 | $85,516 |
| 2014 | $2,078 | $99,127 | $13,611 | $85,516 |
Property History
| Date | Event | Price | List to Sale | Price per Sq Ft |
|---|---|---|---|---|
| 08/08/2025 08/08/25 | Price Changed | $899,900 | -5.3% | $276 / Sq Ft |
| 07/07/2025 07/07/25 | For Sale | $949,900 | -- | $291 / Sq Ft |
Purchase History
| Date | Type | Sale Price | Title Company |
|---|---|---|---|
| Deed | -- | -- | |
| Deed | -- | -- |
Source: Georgia MLS
MLS Number: 10558327
APN: 045-000033-001
- 0 Blankenbaker Rd Unit PARCEL 2
- 2558 Westover Dr
- 140 Bull Bay Dr
- 1408 Lotts Creek Rd
- 1448 Lotts Creek Rd
- 301 Royal Fern Ln
- 307 Royal Fern Ln
- 320 Royal Fern Ln
- 319 Royal Fern Ln
- 251 Alexander Farms Rd W
- LOT 24 Plantation Cir
- 251 Jm Royal Ln
- 1507 Country Walk Dr
- 0 E Lake Dr Unit 10568734
- 0 E Lake Dr Unit 10568706
- 216 Skye View Dr
- 105 Oak Ridge Dr
- 0 Country Club Rd Unit 10637928
- 0 Country Club Rd Unit SA343019
- 214 Surrey Ln
- 123 Callaway Crescent
- 200 Evans Terrace
- 207 Evans Terrace
- 133 Bull Bay Dr
- 303 Westbrooke Dr
- 168 Creekside Manor Rd
- 160 Old Forester Way
- 7040 White Pine Ave
- 409 N North Main St
- 134 Mayport Dr
- 111 Rucker Ln
- 143 Buckhaven Way
- 532 Cade Ave
- 230 Sunview Dr Unit 230
- 241 Willis Way
- 233 Willis Way
- 265 Willis Way
- 133 Braxton Blvd
- 213 Willis Way
- 121 Tillman Rd Unit 502
