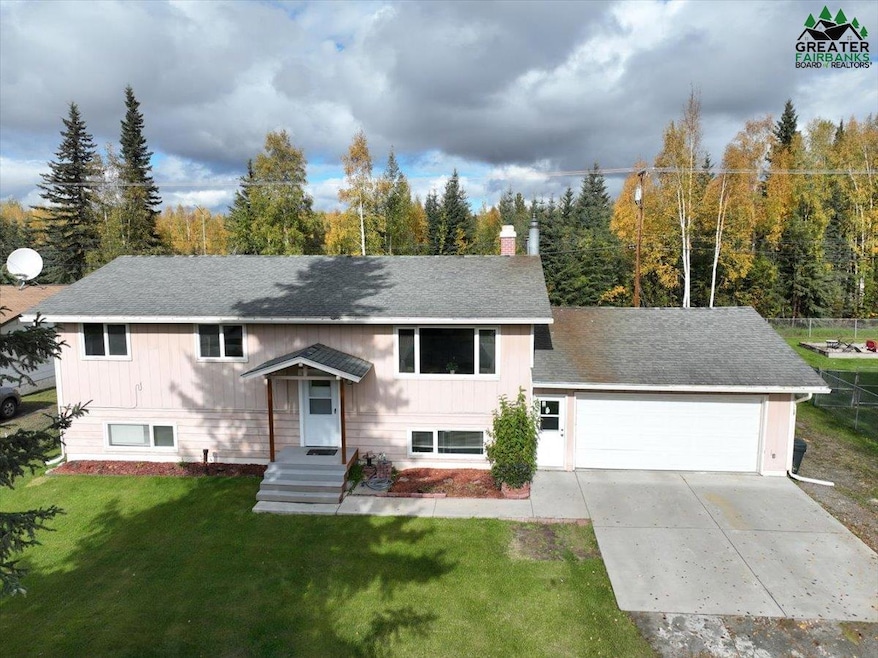
2055 Bridgewater Dr Fairbanks, AK 99709
Aurora-Lemeta NeighborhoodHighlights
- Deck
- Lawn
- Wood Frame Window
- Territorial View
- Den
- Fireplace
About This Home
As of December 2024Great remodeled split-level home with a large front and back yard set in a quiet, well-established neighborhood and is located near many amenities. This home boasts 2184 Sq. Ft. of living space, 4 bedrooms, 2 baths and a den/office. The upstairs living room has a beautiful rustic accent wall and fireplace. The spacious galley style kitchen features plenty of storage with two tone cabinets. The Dining area opens to a large deck. The upper level also feathers 3 bedroom and 1 bath. On the lower level, you will find a large rec room with a pellet stove, 1 bedroom, 1 bath and a den/office. Enjoy plenty of storage space in the 2-car garage. Fully fenced in backyard, this home is perfect for social gatherings.
Last Agent to Sell the Property
BENJAMIN BLACKBURN
ALASKA A LA CARTE REALTY License #RESC17916 Listed on: 09/16/2024
Home Details
Home Type
- Single Family
Est. Annual Taxes
- $4,737
Year Built
- Built in 1975
Lot Details
- 0.28 Acre Lot
- Fenced
- Lawn
- Property is zoned Two-Family Residential District
Home Design
- Split Level Home
- Concrete Foundation
- Shingle Roof
- Lap Siding
- Plywood Siding Panel T1-11
Interior Spaces
- 2,184 Sq Ft Home
- Fireplace
- Double Pane Windows
- Vinyl Clad Windows
- Drapes & Rods
- Blinds
- Wood Frame Window
- Family Room
- Den
- Luxury Vinyl Plank Tile Flooring
- Territorial Views
- Fire and Smoke Detector
Kitchen
- Oven or Range
- Microwave
- Dishwasher
Bedrooms and Bathrooms
- 4 Bedrooms
- Walk-In Closet
- 2 Full Bathrooms
Finished Basement
- Basement Fills Entire Space Under The House
- Laundry in Basement
- Natural lighting in basement
Parking
- 2 Car Attached Garage
- Heated Garage
- Garage Door Opener
Outdoor Features
- Deck
Schools
- Anne Wien Elementary School
- Randy Smith Middle School
- West Valley High School
Utilities
- Pellet Stove burns compressed wood to generate heat
- Hot Water Baseboard Heater
- Heating System Uses Oil
- Internet Available
Listing and Financial Details
- Tax Lot 24
- Assessor Parcel Number 0049573
Ownership History
Purchase Details
Home Financials for this Owner
Home Financials are based on the most recent Mortgage that was taken out on this home.Purchase Details
Similar Homes in the area
Home Values in the Area
Average Home Value in this Area
Purchase History
| Date | Type | Sale Price | Title Company |
|---|---|---|---|
| Personal Reps Deed | -- | None Listed On Document | |
| Personal Reps Deed | -- | None Listed On Document | |
| Interfamily Deed Transfer | -- | Yukon Title Company Inc |
Mortgage History
| Date | Status | Loan Amount | Loan Type |
|---|---|---|---|
| Open | $388,335 | VA | |
| Closed | $388,335 | VA | |
| Previous Owner | $157,000 | New Conventional | |
| Previous Owner | $129,453 | New Conventional | |
| Previous Owner | $113,100 | New Conventional |
Property History
| Date | Event | Price | Change | Sq Ft Price |
|---|---|---|---|---|
| 12/23/2024 12/23/24 | Sold | -- | -- | -- |
| 11/10/2024 11/10/24 | Pending | -- | -- | -- |
| 10/30/2024 10/30/24 | Price Changed | $379,950 | -2.6% | $174 / Sq Ft |
| 09/16/2024 09/16/24 | For Sale | $389,950 | -- | $179 / Sq Ft |
Tax History Compared to Growth
Tax History
| Year | Tax Paid | Tax Assessment Tax Assessment Total Assessment is a certain percentage of the fair market value that is determined by local assessors to be the total taxable value of land and additions on the property. | Land | Improvement |
|---|---|---|---|---|
| 2024 | $4,737 | $286,852 | $35,000 | $251,852 |
| 2023 | $4,755 | $286,130 | $35,000 | $251,130 |
| 2022 | $4,547 | $251,975 | $35,000 | $216,975 |
| 2021 | $4,071 | $231,930 | $35,000 | $196,930 |
| 2020 | $3,958 | $202,177 | $35,000 | $167,177 |
| 2019 | $4,071 | $202,451 | $35,000 | $167,451 |
| 2018 | $4,071 | $205,330 | $35,000 | $170,330 |
| 2017 | $3,564 | $200,394 | $35,000 | $165,394 |
| 2016 | $3,408 | $199,640 | $35,000 | $164,640 |
| 2015 | $807 | $196,590 | $35,000 | $161,590 |
| 2014 | $807 | $196,600 | $35,000 | $161,600 |
Agents Affiliated with this Home
-
B
Seller's Agent in 2024
BENJAMIN BLACKBURN
ALASKA A LA CARTE REALTY
-
LISA SUPINO
L
Buyer's Agent in 2024
LISA SUPINO
SOMERS SOTHEBY'S
(907) 456-7653
5 in this area
49 Total Sales
Map
Source: Greater Fairbanks Board of REALTORS®
MLS Number: 156181
APN: 49573
- 1753 Alaska Way
- 1738 Alaska Way
- 1806 Central Ave
- 2707 Totem Dr
- 2845 Mack Blvd
- 1678 Bridgewater Dr
- 1628 Cottonwood St
- 1543 Porchet Way
- 1514 Evergreen St
- 1207 Warren St
- 290 Beberg Ct
- 11 Bonnie Ave
- 2833 Chief William Dr Unit suite 19
- 2682 Sea Way
- 255 Henrik Ct
- NKN Chief William Dr
- 109 Chief Charlie Dr
- 3043 Riverview Dr
- 107 Chief Charlie Dr
- 812 Andrew St Unit 810 Andrew Street






