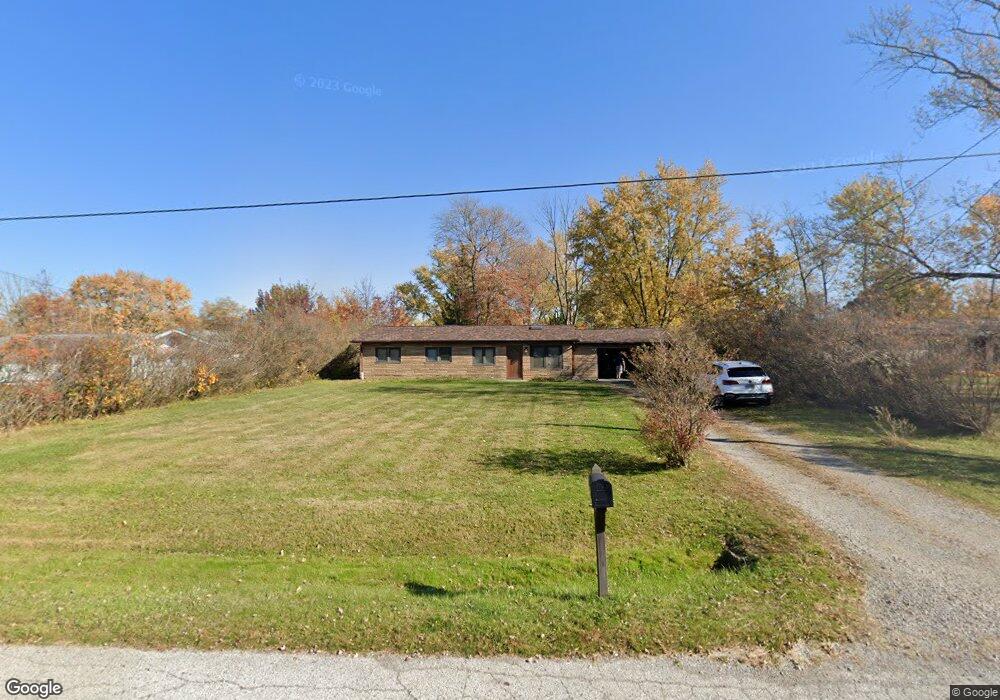2055 Byron Dr Brunswick, OH 44212
Estimated Value: $229,000 - $273,000
4
Beds
2
Baths
1,624
Sq Ft
$150/Sq Ft
Est. Value
About This Home
This home is located at 2055 Byron Dr, Brunswick, OH 44212 and is currently estimated at $243,822, approximately $150 per square foot. 2055 Byron Dr is a home located in Medina County with nearby schools including Applewood Elementary School, Willets Middle School, and Brunswick High School.
Ownership History
Date
Name
Owned For
Owner Type
Purchase Details
Closed on
Feb 24, 2015
Sold by
Doty Robert H and Doty Chera
Bought by
Finesse Management Company Ii Ltd
Current Estimated Value
Purchase Details
Closed on
Apr 8, 2013
Sold by
Finesse Management Company Ii Ltd
Bought by
Doty Robert H
Purchase Details
Closed on
Apr 15, 2005
Sold by
Doty Robert H and Doty Chera
Bought by
Finesse Management Co Ii Inc
Purchase Details
Closed on
Sep 15, 2004
Sold by
Mackenzie Karen A
Bought by
Doty Robert H
Home Financials for this Owner
Home Financials are based on the most recent Mortgage that was taken out on this home.
Original Mortgage
$98,800
Interest Rate
6.08%
Mortgage Type
Purchase Money Mortgage
Create a Home Valuation Report for This Property
The Home Valuation Report is an in-depth analysis detailing your home's value as well as a comparison with similar homes in the area
Home Values in the Area
Average Home Value in this Area
Purchase History
| Date | Buyer | Sale Price | Title Company |
|---|---|---|---|
| Finesse Management Company Ii Ltd | -- | None Available | |
| Doty Robert H | -- | None Available | |
| Finesse Management Co Ii Inc | -- | -- | |
| Doty Robert H | -- | -- |
Source: Public Records
Mortgage History
| Date | Status | Borrower | Loan Amount |
|---|---|---|---|
| Previous Owner | Doty Robert H | $98,800 |
Source: Public Records
Tax History Compared to Growth
Tax History
| Year | Tax Paid | Tax Assessment Tax Assessment Total Assessment is a certain percentage of the fair market value that is determined by local assessors to be the total taxable value of land and additions on the property. | Land | Improvement |
|---|---|---|---|---|
| 2024 | $2,823 | $55,860 | $19,400 | $36,460 |
| 2023 | $2,823 | $55,860 | $19,400 | $36,460 |
| 2022 | $2,674 | $55,860 | $19,400 | $36,460 |
| 2021 | $2,366 | $44,340 | $15,400 | $28,940 |
| 2020 | $2,135 | $44,340 | $15,400 | $28,940 |
| 2019 | $2,136 | $44,340 | $15,400 | $28,940 |
| 2018 | $2,036 | $40,060 | $13,460 | $26,600 |
| 2017 | $2,038 | $40,060 | $13,460 | $26,600 |
| 2016 | $2,039 | $40,060 | $13,460 | $26,600 |
| 2015 | $1,930 | $36,670 | $13,740 | $22,930 |
| 2014 | $1,923 | $36,670 | $13,740 | $22,930 |
| 2013 | $1,882 | $36,670 | $13,740 | $22,930 |
Source: Public Records
Map
Nearby Homes
- 2148 Hathaway Dr
- 3818 Sleepy Hollow Rd
- 4027 Sleepy Hollow Rd
- 4075 Sterling Station Dr
- 4104 Arlington Dr
- 2105 Glenmont
- LUCAS TH Plan at Market Highlands
- LIBBY TH Plan at Market Highlands
- ABBY TH Plan at Market Highlands
- 2091 Glenmont
- 2097 Glenmont
- 2075 Glenmont
- 2090 Glenmont
- 2088 Glenmont
- 4231 Shalbey Trail
- 3786 Chelsea Dr
- 1960 George Dr
- 1689 Devonshire Dr
- 1821 Stone Manor Cir
- V/L Myrtle Ln
- 2063 Byron Dr
- 2050 Byron Dr
- 2037 Byron Dr
- 2058 Pinewood Dr
- 3911 Fernwood Dr
- 2048 Pinewood Dr
- 2066 Pinewood Dr
- 2081 Byron Dr
- 2040 Pinewood Dr
- 2042 Byron Dr
- 2027 Byron Dr
- 3921 Fernwood Dr
- 2032 Byron Dr
- 2030 Pinewood Dr
- 3910 Fernwood Dr
- 2082 Pinewood Dr
- 2089 Byron Dr
- 2017 Byron Dr
- 2024 Byron Dr
- 2051 Hathaway Dr
