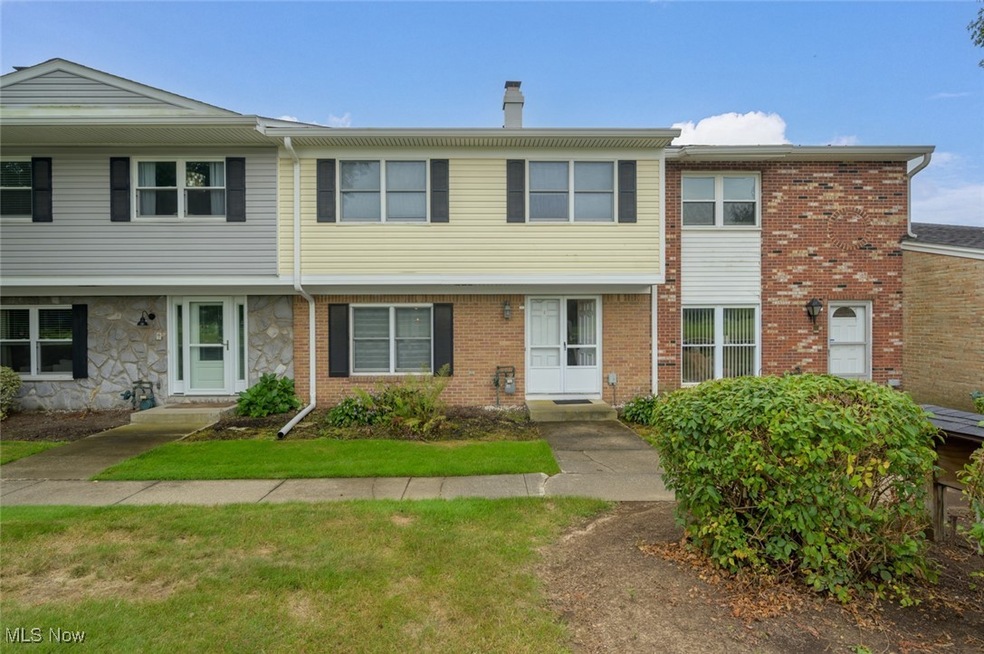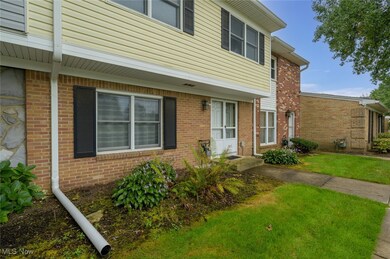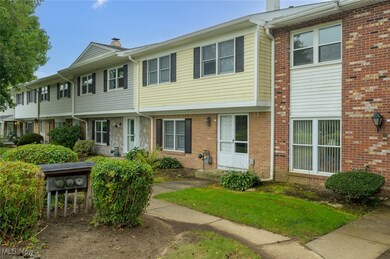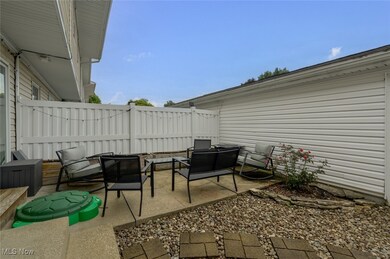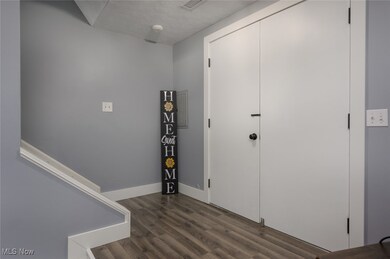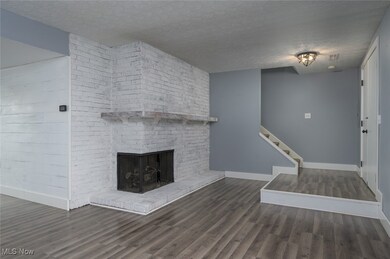
2055 Carlile Dr Unit 114 Uniontown, OH 44685
Highlights
- Private Pool
- Colonial Architecture
- 1 Fireplace
- Green Primary School Rated A-
- Clubhouse
- 2 Car Detached Garage
About This Home
As of February 2025Welcome to this stunning 3-bedroom, 2.5 bath condo nestled in the desirable Country Club Townhomes at Prestwick Golf Course.
With over 1,600 square feet of beautifully updated living space, this home offers the perfect blend of comfort and luxury.
Step inside to find a warm and inviting family room, complete with a cozy fireplace, perfect for those chilly Ohio evenings. The downstairs area was fully remodeled in 2020, offering a modern and fresh living space. The kitchen comes equipped with all appliances, so you can move in and start cooking right away! An airy dining space and separate laundry area complete the main level.
This home boasts central air and gas heat, with a brand-new air-conditioning unit installed in 2022, ensuring comfort for those warm summer nights. The detached garage provides convenient parking and additional storage space.
Located within the Green City Schools district, this condo is part of a vibrant community with access to fantastic amenities. Enjoy the clubhouse, featuring a swimming pool, game rooms, a full kitchen, and exercise equipment. Plus, the scenic Prestwick Golf Course right at your doorstep, offering beautiful areas to relax and unwind.
Don’t miss out on this exceptional opportunity to own a piece of paradise in Uniontown. Schedule your showing today and make this beautiful home yours!
Last Agent to Sell the Property
Pathway Real Estate Brokerage Email: 330-352-6750 anna@pathwayoh.com License #2007003747 Listed on: 09/05/2024

Property Details
Home Type
- Condominium
Est. Annual Taxes
- $3,100
Year Built
- Built in 1972
HOA Fees
- $265 Monthly HOA Fees
Parking
- 2 Car Detached Garage
Home Design
- Colonial Architecture
- Brick Exterior Construction
- Fiberglass Roof
- Asphalt Roof
- Vinyl Siding
Interior Spaces
- 1,608 Sq Ft Home
- 2-Story Property
- 1 Fireplace
- Laundry in unit
Bedrooms and Bathrooms
- 3 Bedrooms
- 2.5 Bathrooms
Pool
- Private Pool
Utilities
- Forced Air Heating and Cooling System
- Heating System Uses Gas
Listing and Financial Details
- Assessor Parcel Number 2804561
Community Details
Overview
- Association fees include management, insurance, maintenance structure, reserve fund, snow removal, trash
- Country Club Townhouses Association
- Country Club Twnhs North Condo Subdivision
Amenities
- Common Area
- Clubhouse
Recreation
- Community Pool
Ownership History
Purchase Details
Home Financials for this Owner
Home Financials are based on the most recent Mortgage that was taken out on this home.Purchase Details
Home Financials for this Owner
Home Financials are based on the most recent Mortgage that was taken out on this home.Purchase Details
Purchase Details
Home Financials for this Owner
Home Financials are based on the most recent Mortgage that was taken out on this home.Similar Homes in Uniontown, OH
Home Values in the Area
Average Home Value in this Area
Purchase History
| Date | Type | Sale Price | Title Company |
|---|---|---|---|
| Warranty Deed | $180,000 | None Listed On Document | |
| Warranty Deed | $130,000 | None Available | |
| Interfamily Deed Transfer | -- | None Available | |
| Sheriffs Deed | $58,000 | None Available | |
| Warranty Deed | $109,000 | Colonial Title Agency Inc |
Mortgage History
| Date | Status | Loan Amount | Loan Type |
|---|---|---|---|
| Open | $153,000 | New Conventional | |
| Previous Owner | $120,000 | New Conventional | |
| Previous Owner | $104,000 | Seller Take Back |
Property History
| Date | Event | Price | Change | Sq Ft Price |
|---|---|---|---|---|
| 02/28/2025 02/28/25 | Sold | $180,000 | 0.0% | $112 / Sq Ft |
| 02/28/2025 02/28/25 | Off Market | $180,000 | -- | -- |
| 11/22/2024 11/22/24 | Price Changed | $189,000 | -2.0% | $118 / Sq Ft |
| 11/13/2024 11/13/24 | Price Changed | $192,900 | -3.5% | $120 / Sq Ft |
| 10/18/2024 10/18/24 | Price Changed | $199,900 | -4.8% | $124 / Sq Ft |
| 10/09/2024 10/09/24 | Price Changed | $209,900 | -2.3% | $131 / Sq Ft |
| 09/16/2024 09/16/24 | Price Changed | $214,900 | -4.5% | $134 / Sq Ft |
| 09/05/2024 09/05/24 | For Sale | $225,000 | +73.1% | $140 / Sq Ft |
| 08/05/2019 08/05/19 | Sold | $130,000 | -3.6% | $85 / Sq Ft |
| 06/30/2019 06/30/19 | Pending | -- | -- | -- |
| 06/19/2019 06/19/19 | For Sale | $134,900 | -- | $88 / Sq Ft |
Tax History Compared to Growth
Tax History
| Year | Tax Paid | Tax Assessment Tax Assessment Total Assessment is a certain percentage of the fair market value that is determined by local assessors to be the total taxable value of land and additions on the property. | Land | Improvement |
|---|---|---|---|---|
| 2025 | $3,101 | $59,987 | $6,412 | $53,575 |
| 2024 | $3,101 | $59,987 | $6,412 | $53,575 |
| 2023 | $3,101 | $59,987 | $6,412 | $53,575 |
| 2022 | $2,433 | $41,367 | $4,361 | $37,006 |
| 2021 | $2,197 | $41,367 | $4,361 | $37,006 |
| 2020 | $2,258 | $41,370 | $4,360 | $37,010 |
| 2019 | $2,138 | $38,390 | $4,320 | $34,070 |
| 2018 | $2,184 | $38,390 | $4,120 | $34,270 |
| 2017 | $2,041 | $38,390 | $4,120 | $34,270 |
| 2016 | $1,971 | $33,520 | $4,120 | $29,400 |
| 2015 | $2,041 | $33,520 | $4,120 | $29,400 |
| 2014 | $2,029 | $33,520 | $4,120 | $29,400 |
| 2013 | $2,123 | $34,920 | $4,120 | $30,800 |
Agents Affiliated with this Home
-
J
Seller's Agent in 2025
John Dragoiu
RE/MAX
-
K
Buyer's Agent in 2025
Kimberly Malin
RE/MAX
-
T
Seller's Agent in 2019
Timothy Fearon
Howard Hanna
-
E
Seller Co-Listing Agent in 2019
Emily Murphy
Howard Hanna
-
M
Buyer's Agent in 2019
Marianne Parcher
Howard Hanna
-
B
Buyer Co-Listing Agent in 2019
Bradley Bartolone
Howard Hanna
Map
Source: MLS Now
MLS Number: 5067127
APN: 28-04561
- 2033 Carlile Dr
- 0 Carnoustie Dr
- 3645 Glen Eagles Blvd
- 3751 Muirfield Dr
- 1908 Players Cir
- 4009 Troon Dr
- 2178 Prestwick Dr Unit 2178
- 2304 Glenross Dr
- 2401 Island Dr Unit 20D
- 2175 E Turkeyfoot Lake Rd
- 2370 Greenview Dr
- 2535 Royal County Down Unit B
- 2531 Royal County Down Unit A
- 2500 Marlborough Dr
- 0 Raber Terrace
- 2500 Raber Rd
- 3376 Kimmel Dr
- 3217 Deborah Ct
- 2950 Hivue Dr
- 4011 Highpoint Dr
