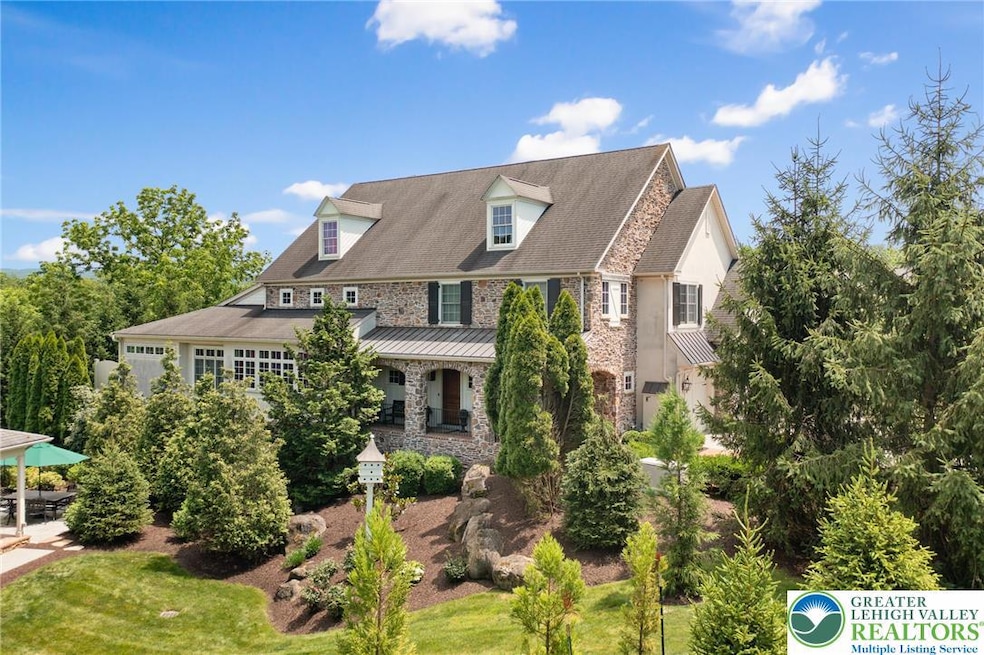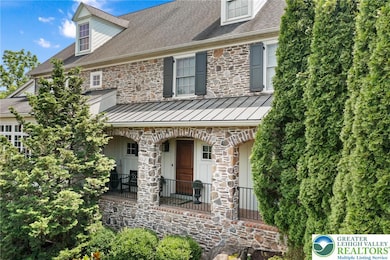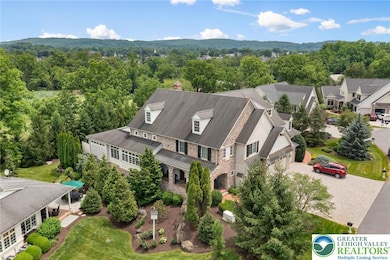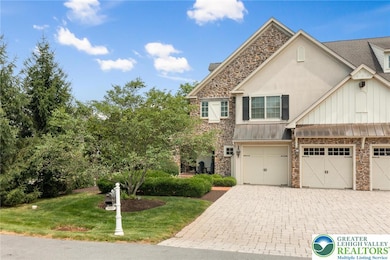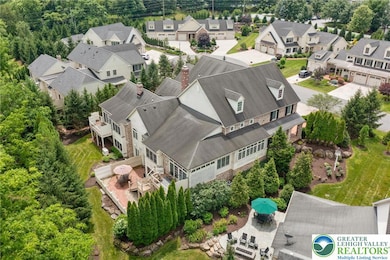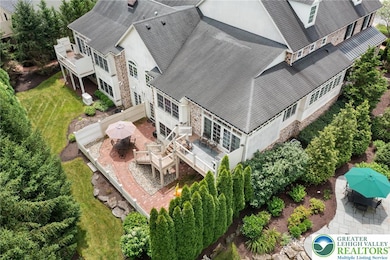2055 Forge Run Bethlehem, PA 18015
South Bethlehem NeighborhoodEstimated payment $8,635/month
Highlights
- 0.2 Acre Lot
- Family Room with Fireplace
- 2 Car Attached Garage
- Deck
- Double Oven
- Walk-In Closet
About This Home
Stever Mills is a private enclave of homes unlike any other in the Lehigh Valley. Built by Blair Custom Homes to exacting standards, each residence is visually stunning and aesthetically exceptional, with exteriors showcasing a refined blend of stone, copper, and professional landscaping. Inside, the artistry continues as wood, granite, glass, and metal merge seamlessly—no finish is average, and no detail is left unattended. This carriage home offers a floor plan designed for today’s lifestyle, with the primary suite conveniently located on the first floor. A gourmet kitchen anchors the main level, opening to sun-filled living and dining spaces, a richly finished study, and a welcoming sunroom. Upstairs, additional bedrooms, loft, and bonus spaces provide comfort and versatility. The home is also roughed-in for a 3-story elevator, adding future-ready convenience. The upscale finished walk-out lower level is a showpiece w/ expansive entertaining areas and/or the ability to customize to your needs, including multi- generational living. Outdoor living is equally impressive, with a fenced yard, brick patios, and manicured grounds. With exterior maintenance & landscaping provided, there is nothing to do but enjoy. Conveniently located near Saucon Valley Country Club, the Promenade Shops, Health Networks, Lehigh University & I-78, Stever Mills offers unmatched luxury and ease. *BUY WITH CONFIDENCE—PRE-LISTING HOME INSPECTION AVAILABLE * 3D MATTERPORT PLUS FLOOR PLAN AVAILABLE, TOO*
Home Details
Home Type
- Single Family
Est. Annual Taxes
- $19,050
Year Built
- Built in 2008
Lot Details
- 8,832 Sq Ft Lot
- Property is zoned 04RR
HOA Fees
- $550 per month
Parking
- 2 Car Attached Garage
- Garage Door Opener
Home Design
- Stucco
- Stone
Interior Spaces
- 2-Story Property
- Family Room with Fireplace
- Laundry on main level
Kitchen
- Double Oven
- Microwave
- Dishwasher
- Disposal
Bedrooms and Bathrooms
- 3 Bedrooms
- Walk-In Closet
Additional Features
- Deck
- Heating Available
Community Details
- Stever Mills Subdivision
Map
Home Values in the Area
Average Home Value in this Area
Tax History
| Year | Tax Paid | Tax Assessment Tax Assessment Total Assessment is a certain percentage of the fair market value that is determined by local assessors to be the total taxable value of land and additions on the property. | Land | Improvement |
|---|---|---|---|---|
| 2025 | $2,198 | $203,500 | $24,400 | $179,100 |
| 2024 | $17,987 | $203,500 | $24,400 | $179,100 |
| 2023 | $16,379 | $185,300 | $24,400 | $160,900 |
| 2022 | $16,251 | $185,300 | $24,400 | $160,900 |
| 2021 | $16,141 | $185,300 | $24,400 | $160,900 |
| 2020 | $15,988 | $185,300 | $24,400 | $160,900 |
| 2019 | $15,934 | $185,300 | $24,400 | $160,900 |
| 2018 | $15,547 | $185,300 | $24,400 | $160,900 |
| 2017 | $15,361 | $185,300 | $24,400 | $160,900 |
| 2016 | -- | $185,300 | $24,400 | $160,900 |
| 2015 | -- | $185,300 | $24,400 | $160,900 |
| 2014 | -- | $185,300 | $24,400 | $160,900 |
Property History
| Date | Event | Price | List to Sale | Price per Sq Ft | Prior Sale |
|---|---|---|---|---|---|
| 09/11/2025 09/11/25 | For Sale | $1,250,000 | +57.8% | $213 / Sq Ft | |
| 12/14/2018 12/14/18 | Sold | $792,000 | -5.7% | $182 / Sq Ft | View Prior Sale |
| 11/09/2018 11/09/18 | Pending | -- | -- | -- | |
| 09/11/2018 09/11/18 | For Sale | $839,900 | -- | $193 / Sq Ft |
Purchase History
| Date | Type | Sale Price | Title Company |
|---|---|---|---|
| Deed | $792,000 | Trident Land Transfer Compan | |
| Special Warranty Deed | $775,000 | None Available |
Mortgage History
| Date | Status | Loan Amount | Loan Type |
|---|---|---|---|
| Open | $633,600 | Adjustable Rate Mortgage/ARM | |
| Previous Owner | $500,000 | New Conventional |
Source: Greater Lehigh Valley REALTORS®
MLS Number: 763764
APN: Q7-8-6-3-0204
- 2105 Creek Rd
- 1950 Chancellor St
- 1826 Mansfield St
- 1931 Meadows Rd
- 1881 Jeanine Way
- 624 Delaware Ave
- 1790 Friedensville Rd
- 139 Main St
- 0 E Walnut St
- 1379 Washington St
- 1377 Washington St
- 325 E Walnut St
- 1345 New Jersey Ave
- 84 Hess Ave
- 915 Birch Rd
- 1970 Carriage Knoll Dr
- 1997 W Point Dr
- 457 Maple Rd
- 1975 Herbert St
- 1501 Detweiler Ave
- 1 Saucon View Dr
- 33 W Water St Unit 1
- 1877 Mansfield St
- 758 Main St Unit 2
- 9 W Water St Unit 9-1
- 1549 Burkhardt St Unit D
- 1549 Burkhardt St Unit B
- 1660 Main St
- 1747 Williams St Unit B
- 1747 Williams St Unit A
- 1538 E 8th St Unit C
- 822 E 8th St
- 2443 Black River Rd
- 1250 E 7th St
- 715 E 7th St Unit 104
- 623 Hillside Ave
- 1307 E 4th St Unit 1R
- 827 Laufer St
- 924 E Morton St Unit 2
- 819 E 5th St Unit 2
