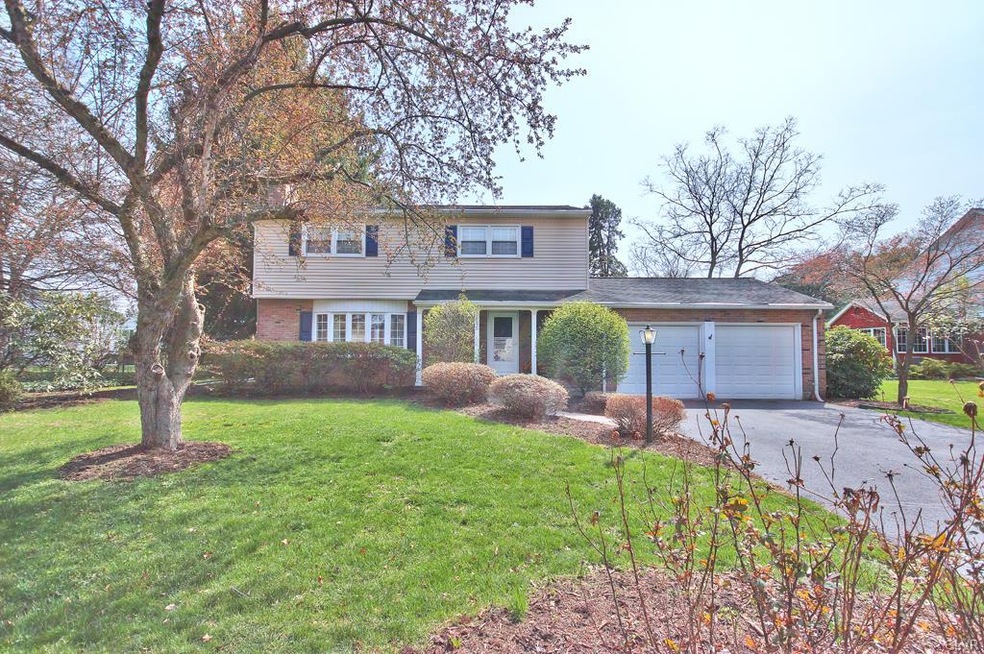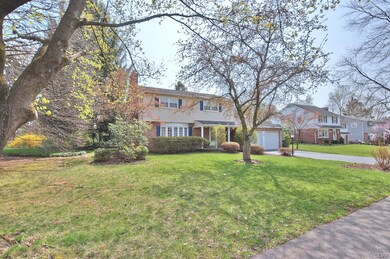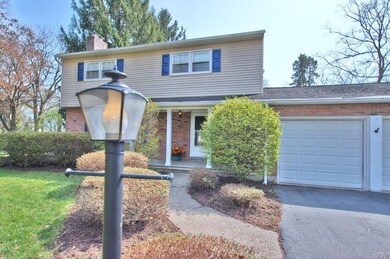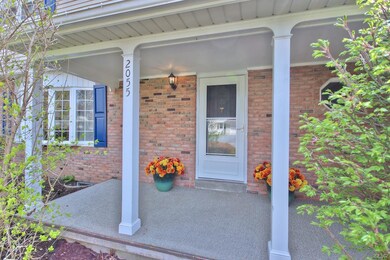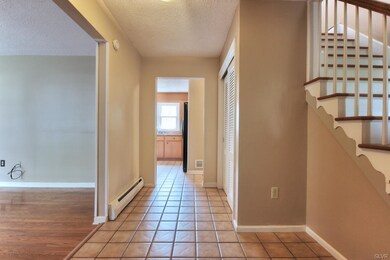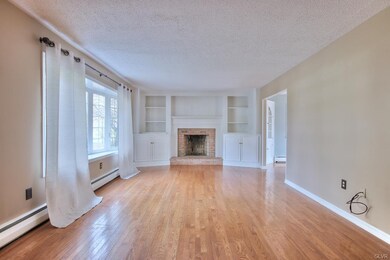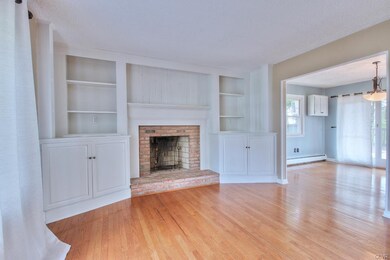
2055 Mark Twain Cir Bethlehem, PA 18017
Hanover NeighborhoodHighlights
- City Lights View
- Contemporary Architecture
- Wood Flooring
- Deck
- Living Room with Fireplace
- Covered patio or porch
About This Home
As of May 2019Charming 1,802 square foot 2-story home in Hanover Township on a quarter acre lot. From the foyer to the large living room with a fireplace and built-in bookshelves and lots of light from the bay window, you will feel a warm welcome. The living room opens to the dining room with sliding glass doors to the large deck. There is a half bath on the first floor and 2 full baths on the second, all newly renovated. Beautiful hardwood floors, except for kitchen, baths. One bedroom and the family room have carpet. There are 4 good-sized bedrooms on the 2nd floor, and the master bedroom has a private balcony. The large L-shaped family room is in the basement, as is the laundry room (all appliances remain), and a radon remediation system is in place. This is a wonderful home.
Last Buyer's Agent
Kimberly Gay
Better Homes & Garden R.E.

Home Details
Home Type
- Single Family
Est. Annual Taxes
- $5,047
Year Built
- Built in 1962
Lot Details
- 0.26 Acre Lot
- Level Lot
- Property is zoned R1-S-Suburban Residential
Home Design
- Contemporary Architecture
- Brick Exterior Construction
- Asphalt Roof
- Vinyl Construction Material
Interior Spaces
- 1,802 Sq Ft Home
- 2-Story Property
- Ceiling Fan
- Drapes & Rods
- Window Screens
- Entrance Foyer
- Family Room Downstairs
- Living Room with Fireplace
- Dining Room
- City Lights Views
- Partially Finished Basement
- Basement with some natural light
Kitchen
- Eat-In Kitchen
- Electric Oven
- Self-Cleaning Oven
- Dishwasher
- Disposal
Flooring
- Wood
- Wall to Wall Carpet
- Linoleum
- Tile
- Vinyl
Bedrooms and Bathrooms
- 4 Bedrooms
Laundry
- Laundry on lower level
- Dryer
- Washer
Home Security
- Storm Windows
- Storm Doors
- Fire and Smoke Detector
Parking
- 2 Car Attached Garage
- Garage Door Opener
- On-Street Parking
- Off-Street Parking
Outdoor Features
- Balcony
- Deck
- Covered patio or porch
- Shed
Utilities
- Cooling System Mounted In Outer Wall Opening
- Humidifier
- Baseboard Heating
- Heating System Uses Oil
- 101 to 200 Amp Service
- Oil Water Heater
- Cable TV Available
Listing and Financial Details
- Assessor Parcel Number 4961-11-3268-9357
Ownership History
Purchase Details
Home Financials for this Owner
Home Financials are based on the most recent Mortgage that was taken out on this home.Purchase Details
Home Financials for this Owner
Home Financials are based on the most recent Mortgage that was taken out on this home.Purchase Details
Home Financials for this Owner
Home Financials are based on the most recent Mortgage that was taken out on this home.Purchase Details
Home Financials for this Owner
Home Financials are based on the most recent Mortgage that was taken out on this home.Similar Homes in Bethlehem, PA
Home Values in the Area
Average Home Value in this Area
Purchase History
| Date | Type | Sale Price | Title Company |
|---|---|---|---|
| Deed | $285,000 | Mount Bethel Abstract Inc | |
| Deed | $240,000 | None Available | |
| Deed | $239,900 | None Available | |
| Deed | $285,000 | None Available |
Mortgage History
| Date | Status | Loan Amount | Loan Type |
|---|---|---|---|
| Open | $21,268 | FHA | |
| Open | $279,837 | FHA | |
| Previous Owner | $228,804 | FHA | |
| Previous Owner | $235,653 | FHA | |
| Previous Owner | $233,818 | FHA | |
| Previous Owner | $228,000 | Purchase Money Mortgage | |
| Previous Owner | $75,000 | Credit Line Revolving | |
| Previous Owner | $10,000 | Credit Line Revolving |
Property History
| Date | Event | Price | Change | Sq Ft Price |
|---|---|---|---|---|
| 05/29/2019 05/29/19 | Sold | $285,000 | +5.6% | $158 / Sq Ft |
| 04/25/2019 04/25/19 | Pending | -- | -- | -- |
| 04/18/2019 04/18/19 | For Sale | $270,000 | +12.5% | $150 / Sq Ft |
| 07/12/2013 07/12/13 | Sold | $240,000 | -7.7% | $133 / Sq Ft |
| 05/21/2013 05/21/13 | Pending | -- | -- | -- |
| 03/24/2013 03/24/13 | For Sale | $259,900 | -- | $144 / Sq Ft |
Tax History Compared to Growth
Tax History
| Year | Tax Paid | Tax Assessment Tax Assessment Total Assessment is a certain percentage of the fair market value that is determined by local assessors to be the total taxable value of land and additions on the property. | Land | Improvement |
|---|---|---|---|---|
| 2025 | $745 | $69,000 | $20,200 | $48,800 |
| 2024 | $5,030 | $69,000 | $20,200 | $48,800 |
| 2023 | $5,047 | $69,000 | $20,200 | $48,800 |
| 2022 | $5,000 | $69,000 | $20,200 | $48,800 |
| 2021 | $4,959 | $69,000 | $20,200 | $48,800 |
| 2020 | $4,965 | $69,000 | $20,200 | $48,800 |
| 2019 | $4,945 | $69,000 | $20,200 | $48,800 |
| 2018 | $4,847 | $69,000 | $20,200 | $48,800 |
| 2017 | $4,813 | $69,000 | $20,200 | $48,800 |
| 2016 | -- | $69,000 | $20,200 | $48,800 |
| 2015 | -- | $69,000 | $20,200 | $48,800 |
| 2014 | -- | $69,000 | $20,200 | $48,800 |
Agents Affiliated with this Home
-

Seller's Agent in 2019
Regina Wolkoff
RE/MAX
4 in this area
54 Total Sales
-
K
Buyer's Agent in 2019
Kimberly Gay
Better Homes & Garden R.E.
-
S
Seller's Agent in 2013
Stephen Bishop
Weichert Realtors - Allentown
Map
Source: Greater Lehigh Valley REALTORS®
MLS Number: 606929
APN: M5SE2-3-5-0214
- 1225 Brentwood Ave
- 5331 Greenbriar Dr
- 4611 Nicole Ln
- 4410 Greenfield Rd
- 6075 Airport Rd
- 1434 Colgate Dr
- 4421 Susan Dr
- 6080 Weaversville Rd
- 1125 Bridle Path Rd
- 4204 Maria Ln
- 6883 Gwenmawr Rd
- 1069 Resolution Dr
- 4771 Cheryl Dr Unit 101
- 1970 Rosewood Dr Unit Lot 6
- 2063 Cloverdale Rd
- 1916 Stonington Rd
- 1231 Oakside Dr
- 1559 Kelchner Rd
- 1336 Greenview Dr
- 6987 Pine Ln
