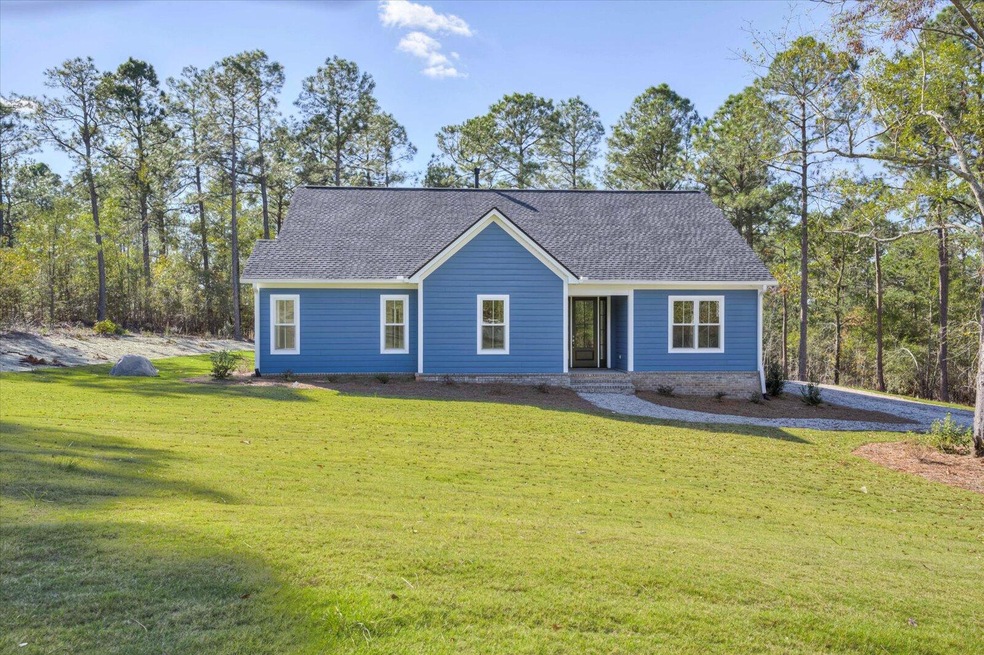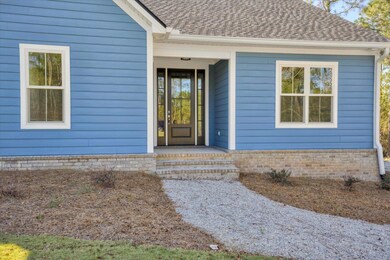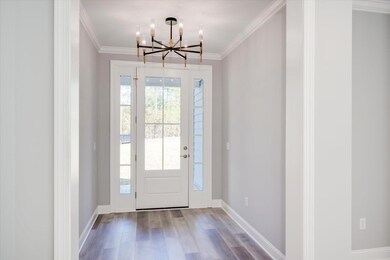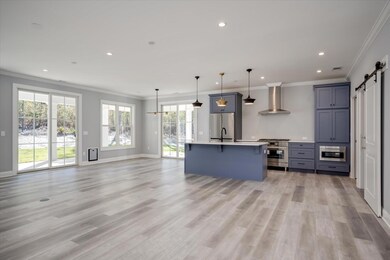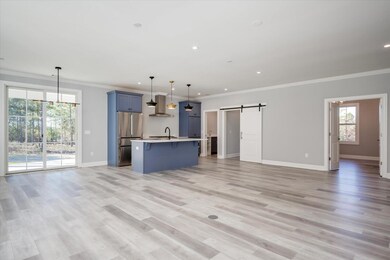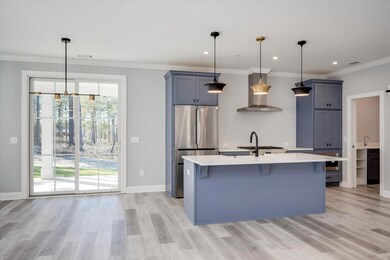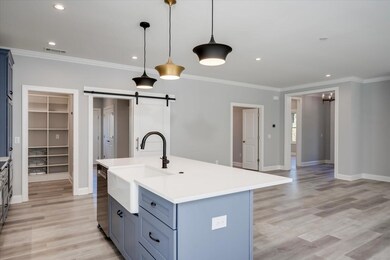Estimated payment $3,823/month
Highlights
- Horses Allowed On Property
- Solid Surface Countertops
- Walk-In Pantry
- New Construction
- Cottage
- Porch
About This Home
Welcome to 2055 Pasture Creek Lane. Adorable cottage with wrap around covered veranda. This new builders spec, sits on 2.66 acres surrounded by nature. Enjoy the barn themed community center, community riding arena, extensive trail system and newly completed Cherry Park. Wonderful Fairgrove plan, with 2 bedrooms and 2 full baths, and a flex room. Upscale kitchen and appliances, dining area, and living area, all one large area. Walk-in pantry, walk-in closets and high-end light fixtures throughout. Complete this package with barn and fencing for sought after small horse property. Homeowners are welcome and encouraged to join The Reserve Country Club. Close proximity to The Village, offering health care facilities, restaurants, and fitness center. Anderson Farms is close to horse venues throughout the city and Hitchcock Woods, a fifteen minute drive. One time Initiation fee of $400.
Home Details
Home Type
- Single Family
Year Built
- Built in 2024 | New Construction
Lot Details
- 2.66 Acre Lot
- Front and Back Yard Sprinklers
HOA Fees
- $60 Monthly HOA Fees
Home Design
- Cottage
- Slab Foundation
- Shingle Roof
- HardiePlank Type
Interior Spaces
- 1,877 Sq Ft Home
- 1-Story Property
- Gas Fireplace
- Insulated Windows
- Combination Dining and Living Room
- Washer Hookup
Kitchen
- Walk-In Pantry
- Self-Cleaning Oven
- Range
- Dishwasher
- Kitchen Island
- Solid Surface Countertops
Flooring
- Tile
- Vinyl
Bedrooms and Bathrooms
- 3 Bedrooms
- 2 Full Bathrooms
Attic
- Storage In Attic
- Pull Down Stairs to Attic
Outdoor Features
- Porch
Horse Facilities and Amenities
- Horses Allowed On Property
- Riding Trail
Utilities
- Forced Air Heating and Cooling System
- Heating System Uses Natural Gas
- Well
- Septic Tank
- Internet Available
Listing and Financial Details
- Assessor Parcel Number 109-07-08-004
Community Details
Overview
- Built by Carolina Signature Homes
- Anderson Farms Subdivision
Amenities
- Recreation Room
Recreation
- Community Riding Area
Map
Home Values in the Area
Average Home Value in this Area
Property History
| Date | Event | Price | List to Sale | Price per Sq Ft |
|---|---|---|---|---|
| 02/27/2025 02/27/25 | Price Changed | $599,000 | -4.8% | $319 / Sq Ft |
| 11/21/2024 11/21/24 | For Sale | $629,000 | -- | $335 / Sq Ft |
Source: Aiken Association of REALTORS®
MLS Number: 214691
- Lot 48 Pasture Creek Ln
- Lot 72 Wild Cherry Row
- 102 Milestone Cir
- Lot #7 Chrysalis Bend
- 505 Pommel Ct
- 307 Fox Tail Ct
- Lot 518 Bristlecone Dr
- 268 Commonwealth Way
- 0 Morgan St
- 152 Pickett Ln
- 151 Commonwealth Way
- Lot 22 Commonwealth Way
- 134 Commonwealth Way
- 339 Chime Bell Church Rd
- 333 Chime Bell Church Rd Unit A
- 20 Commonwealth Way
- 279 Hodges Bay Dr
- 931 Steeplechase Rd
- 273 Hodges Bay Dr
- 520 Equinox Loop
- 146 Cooley Rd
- 255 Society Hill Dr
- 219 Coach Light Way SW
- 176 Village Green Blvd
- 105 Smith Ave Unit B
- 2031 Catlet Ct
- 2038 Catlet Ct
- 2047 Catlet Ct
- 205 Club Villa Dr W
- 126 Hemlock Dr
- 241 Bainbridge Dr
- 109 Singletree Ln
- 3000 London Ct
- 136 Portofino Ln SW
- 36 Converse Dr
- 2218 Trail Point
- 749 Silver Bluff Rd
- 650 Silver Bluff Rd
- 840 Speckled Teal Path
- 1900 Roses Run
