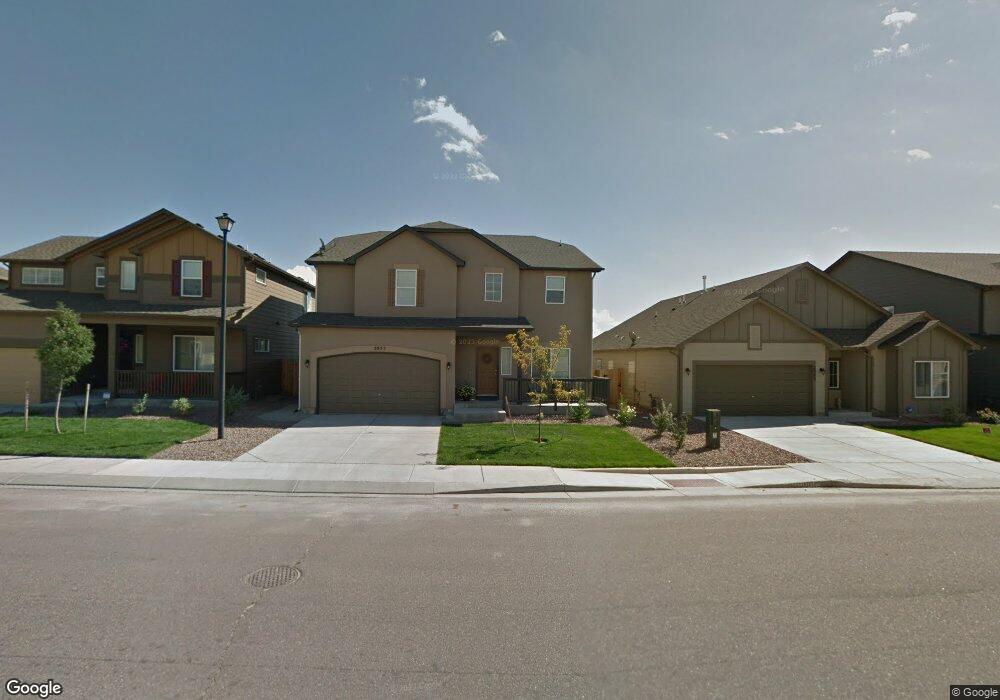2055 Reed Grass Way Colorado Springs, CO 80915
Estimated Value: $560,000 - $630,000
5
Beds
4
Baths
4,913
Sq Ft
$122/Sq Ft
Est. Value
About This Home
This home is located at 2055 Reed Grass Way, Colorado Springs, CO 80915 and is currently estimated at $600,478, approximately $122 per square foot. 2055 Reed Grass Way is a home located in El Paso County with nearby schools including Evans International Elementary School, Horizon Middle School, and Sand Creek High School.
Ownership History
Date
Name
Owned For
Owner Type
Purchase Details
Closed on
Sep 16, 2022
Sold by
Giancarlo Fiuza
Bought by
Adams Danika and Adams Gage
Current Estimated Value
Home Financials for this Owner
Home Financials are based on the most recent Mortgage that was taken out on this home.
Original Mortgage
$618,915
Outstanding Balance
$590,047
Interest Rate
4.99%
Mortgage Type
VA
Estimated Equity
$10,431
Purchase Details
Closed on
Aug 9, 2022
Sold by
Marie Blanco Lisa
Bought by
Fiuza Glancarto
Home Financials for this Owner
Home Financials are based on the most recent Mortgage that was taken out on this home.
Original Mortgage
$618,915
Outstanding Balance
$590,047
Interest Rate
4.99%
Mortgage Type
VA
Estimated Equity
$10,431
Purchase Details
Closed on
Mar 20, 2020
Sold by
Mark Jami and Mark Travis
Bought by
Blanco Lisa Marie
Home Financials for this Owner
Home Financials are based on the most recent Mortgage that was taken out on this home.
Original Mortgage
$315,000
Interest Rate
3.4%
Mortgage Type
New Conventional
Purchase Details
Closed on
Jan 2, 2014
Sold by
Reunion Homes Inc
Bought by
Mark Travis and Mark Jami
Home Financials for this Owner
Home Financials are based on the most recent Mortgage that was taken out on this home.
Original Mortgage
$302,666
Interest Rate
4.26%
Mortgage Type
New Conventional
Purchase Details
Closed on
Nov 26, 2013
Sold by
Maple Leafhomes Inc
Bought by
Reunion Homes Inc
Home Financials for this Owner
Home Financials are based on the most recent Mortgage that was taken out on this home.
Original Mortgage
$302,666
Interest Rate
4.26%
Mortgage Type
New Conventional
Create a Home Valuation Report for This Property
The Home Valuation Report is an in-depth analysis detailing your home's value as well as a comparison with similar homes in the area
Home Values in the Area
Average Home Value in this Area
Purchase History
| Date | Buyer | Sale Price | Title Company |
|---|---|---|---|
| Adams Danika | $605,000 | -- | |
| Fiuza Glancarto | -- | None Listed On Document | |
| Blanco Lisa Marie | $420,000 | Unified Title Co | |
| Mark Travis | $318,600 | Empire Title Co Springs Llc | |
| Reunion Homes Inc | -- | None Available |
Source: Public Records
Mortgage History
| Date | Status | Borrower | Loan Amount |
|---|---|---|---|
| Open | Adams Danika | $618,915 | |
| Previous Owner | Blanco Lisa Marie | $315,000 | |
| Previous Owner | Mark Travis | $302,666 |
Source: Public Records
Tax History Compared to Growth
Tax History
| Year | Tax Paid | Tax Assessment Tax Assessment Total Assessment is a certain percentage of the fair market value that is determined by local assessors to be the total taxable value of land and additions on the property. | Land | Improvement |
|---|---|---|---|---|
| 2025 | $3,494 | $41,320 | -- | -- |
| 2024 | $3,388 | $40,880 | $6,880 | $34,000 |
| 2023 | $3,388 | $40,880 | $6,880 | $34,000 |
| 2022 | $2,931 | $30,470 | $5,420 | $25,050 |
| 2021 | $3,041 | $31,350 | $5,580 | $25,770 |
| 2020 | $2,679 | $27,540 | $4,650 | $22,890 |
| 2019 | $2,662 | $27,540 | $4,650 | $22,890 |
| 2018 | $2,491 | $25,510 | $3,920 | $21,590 |
| 2017 | $2,339 | $25,510 | $3,920 | $21,590 |
| 2016 | $2,277 | $25,330 | $3,940 | $21,390 |
| 2015 | $2,279 | $25,330 | $3,940 | $21,390 |
| 2014 | $2,244 | $24,600 | $4,300 | $20,300 |
Source: Public Records
Map
Nearby Homes
- 1985 Reed Grass Way
- 2215 Reed Grass Way
- 2245 Reed Grass Way
- 7340 Grama Grass Ct
- 1822 Bulrush Way
- 2255 Green Grass Ct
- 2421 Fruited Plains Ct
- 1725 Bucolo Ave
- 1695 Bucolo Ave
- 2034 Lillian Way
- 7225 Palmer Park Blvd
- 2453 Vanhoutte View
- 2429 Vanhoutte View
- 7515 Fountain Grass Grove
- 2435 Vanhoutte View
- 2441 Vanhoutte View
- 2447 Vanhoutte View
- Boston Plan at Urban Collection at Palmer Village
- Chicago Plan at Urban Collection at Palmer Village
- 2405 Washo Cir
- 2045 Reed Grass Way
- 2065 Reed Grass Way
- 2035 Reed Grass Way
- 2075 Reed Grass Way
- 2025 Reed Grass Way
- 2044 Reed Grass Way
- 2064 Reed Grass Way
- 2034 Reed Grass Way
- 2015 Reed Grass Way
- 2084 Reed Grass Way
- 2095 Reed Grass Way
- 2024 Reed Grass Way
- 7577 Muhly Ct
- 2014 Reed Grass Way
- 2005 Reed Grass Way
- 7578 Muhly Ct
- 2114 Reed Grass Way
- 2105 Reed Grass Way
- 2004 Reed Grass Way
- 7567 Muhly Ct
