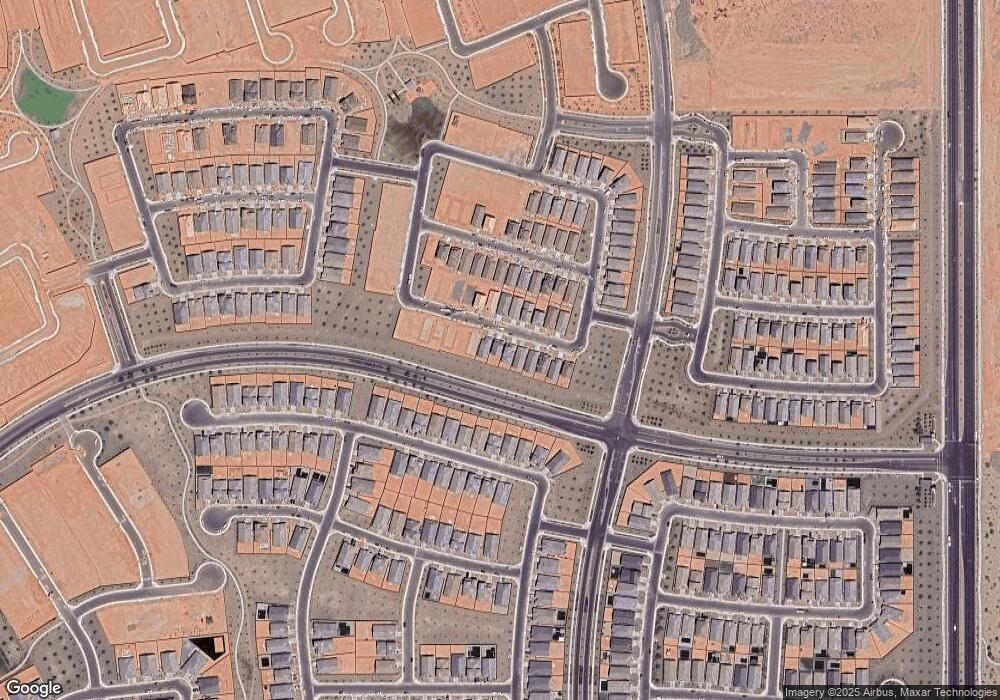2055 W Sheridan Ave Mesa, AZ 85212
Superstition Vistas Neighborhood
4
Beds
3
Baths
1,959
Sq Ft
4,356
Sq Ft Lot
About This Home
This home is located at 2055 W Sheridan Ave, Mesa, AZ 85212. 2055 W Sheridan Ave is a home located in Pinal County with nearby schools including Desert Vista Elementary School, Cactus Canyon Junior High School, and Apache Junction High School.
Create a Home Valuation Report for This Property
The Home Valuation Report is an in-depth analysis detailing your home's value as well as a comparison with similar homes in the area
Home Values in the Area
Average Home Value in this Area
Tax History Compared to Growth
Map
Nearby Homes
- 2034 W Sheridan Ave
- 2067 W Solstice Ave
- 2118 W Starfire Ave
- 9438 S Corona Dr
- 2095 W Starfire Ave
- 2043 W Sentiero Ave
- 8949 S Palo Verde Dr
- 9019 S Palo Verde Dr
- 8958 S Palo Verde Dr
- 2024 W Sheridan Ave
- 2337 W Solstice Ave
- 9202 S Palo Verde Dr
- 2326 W Solstice Ave
- 9176 S Palo Verde Dr
- 9173 S Palo Verde Dr
- 9368 S Holandes Dr
- 9117 S Palo Verde Dr
- 9168 Oro Dr
- 9069 S Holandes Dr
- 9109 S Palo Verde Dr
- 2103 Sheridan Ave
- 2012 Sheridan Ave
- 2096 Sheridan Ave
- 2072 Sheridan Ave
- 2082 Sheridan Ave
- 2000 Sheridan Ave
- 2108 Sheridan Ave
- 2019 Solstice Ave
- 2064 Starfire Ave
- 2082 Starfire Ave
- 1993 Solstice Ave
- 2075 Solstice Ave
- 2081 Starfire Ave
- 2038 Solstice Ave
- 2170 Starfire Ave
- 2080 Solstice Ave
- 2074 Solstice Ave
- 9433 Palo Verde Dr
- 1697 Solstice Ave
- 2121 Solstice Ave
