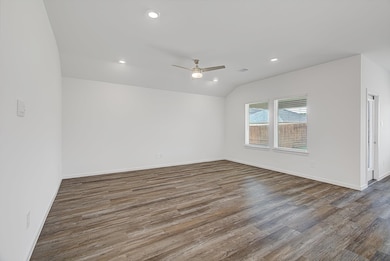20550 Fourier Dr New Caney, TX 77357
Highlights
- New Construction
- Clubhouse
- Contemporary Architecture
- ENERGY STAR Certified Homes
- Deck
- Community Pool
About This Home
Discover a single-story residence in Porters Mill, boasting an exceptional open-concept interior and a distinctive split-plan design. The island kitchen is appointed with a farmhouse sink, 42" cabinets, quartz countertops, back splash and stainless steel appliances and connects to a spacious dining area and an expansive living room. The primary suite offers a luxurious bathroom with a separate tub and shower, complemented by a walk-in closet. Secondary bedrooms are generously proportioned and include walk-in closets.
Additional features include an indoor utility room with direct garage access, a smart home system, LED can lighting, vinyl plank wood-look flooring, a covered patio, a garage door opener, a sprinkler system, a tankless water heater, and a water softener. The community provides excellent amenities such as a pavilion, playground, and pool. This property offers convenient access to the Grand Parkway and Highway 59.
Home Details
Home Type
- Single Family
Year Built
- Built in 2025 | New Construction
Lot Details
- Back Yard Fenced
- Sprinkler System
Parking
- 2 Car Attached Garage
- Garage Door Opener
Home Design
- Contemporary Architecture
Interior Spaces
- 1-Story Property
- Formal Entry
- Family Room Off Kitchen
- Living Room
- Storage
- Utility Room
Kitchen
- Breakfast Bar
- Walk-In Pantry
- Gas Oven
- Gas Range
- Microwave
- Dishwasher
- Kitchen Island
- Farmhouse Sink
- Disposal
Flooring
- Carpet
- Vinyl Plank
- Vinyl
Bedrooms and Bathrooms
- 4 Bedrooms
- 2 Full Bathrooms
- Double Vanity
- Bidet
- Bathtub with Shower
Laundry
- Dryer
- Washer
Home Security
- Prewired Security
- Hurricane or Storm Shutters
- Fire and Smoke Detector
- Fire Sprinkler System
Eco-Friendly Details
- ENERGY STAR Qualified Appliances
- Energy-Efficient Lighting
- Energy-Efficient Insulation
- ENERGY STAR Certified Homes
- Energy-Efficient Thermostat
Outdoor Features
- Deck
- Patio
Schools
- Robert Crippen Elementary School
- White Oak Middle School
- Porter High School
Utilities
- Central Heating and Cooling System
- Heating System Uses Gas
- Programmable Thermostat
- Water Softener is Owned
- Cable TV Not Available
Listing and Financial Details
- Property Available on 10/29/25
- 12 Month Lease Term
Community Details
Recreation
- Community Pool
- Trails
Pet Policy
- Call for details about the types of pets allowed
- Pet Deposit Required
Additional Features
- Porters Mill Subdivision
- Clubhouse
Map
Source: Houston Association of REALTORS®
MLS Number: 51423671
APN: 8104-23-00000
- Barton Plan at Porters Mill
- Huntsville Plan at Porters Mill
- Franklin Plan at Porters Mill
- Caprock Plan at Porters Mill
- 18224 Descartes St
- 20530 Pascal Dr
- Lakeway Plan at Porters Mill
- Davis Plan at Porters Mill
- Zion Plan at Porters Mill
- 18671 Bernoulli Dr
- Bellvue Plan at Porters Mill
- Estero Plan at Porters Mill
- 20439 Laplace Ln
- Rosemont Plan at Porters Mill
- Denton Plan at Porters Mill
- Atlanta Plan at Porters Mill
- 20480 Coast Redwood St
- 20496 Coast Redwood St
- 20464 Coast Redwood St
- Perry Plan at Porters Mill
- 18277 Eaton Mill Dr
- 18101 Woodpecker Trail
- 20241 Portbec Dr
- 18602 Gravago Ln
- 20811 Adventure Way
- 21617 Horseshoe Dr
- 19207 Silver Dapple Dr
- 16638 Spirit St
- 8326 Boundary Waters Dr
- 21082 Voyage Ln
- 18009 Split Oak Cir
- 7525 Angels Landing Ln
- 21880 Silver Oak Ct
- 7334 Lake Arrowhead Ln
- 18178 Woodsdale Ct
- 16109 Mcqueen Rd
- 16886 Pandora Way
- 21691 Horseshoe Dr
- 7426 Cattail Falls Ln
- 21500 Jordan Pond Ridge







