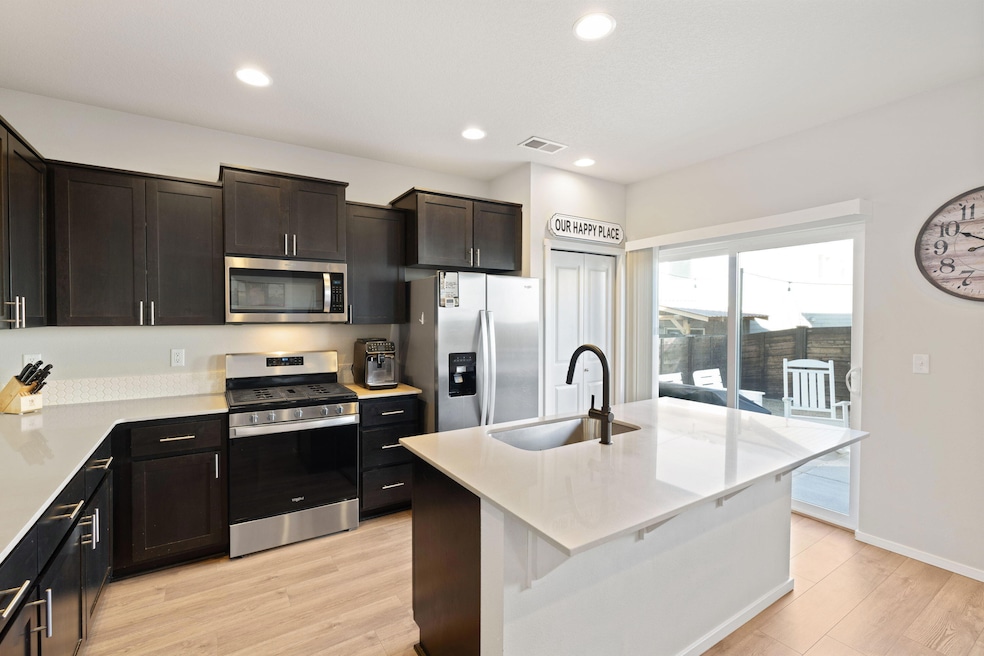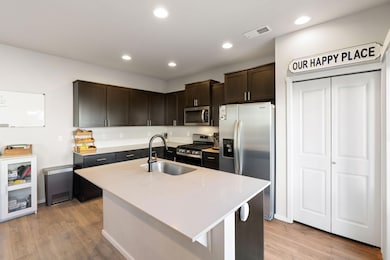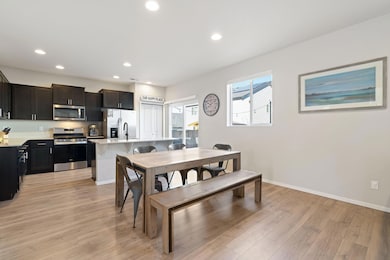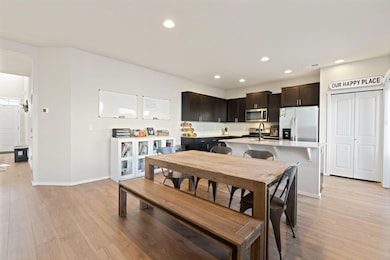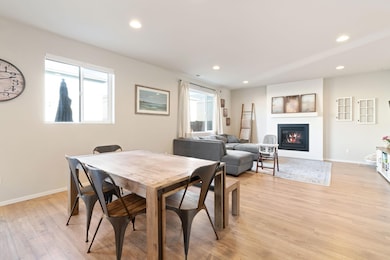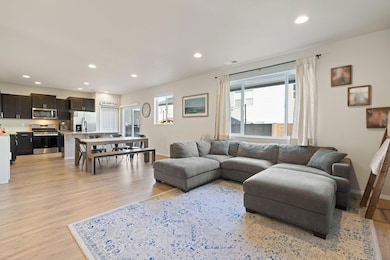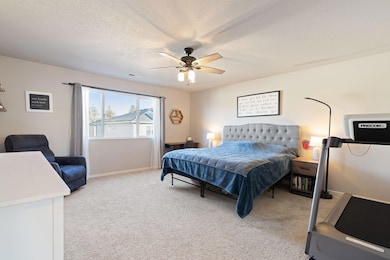20552 SE Evian Ave Bend, OR 97702
Old Farm District NeighborhoodEstimated payment $3,601/month
Highlights
- Heated Pool
- Northwest Architecture
- Great Room with Fireplace
- Open Floorplan
- Vaulted Ceiling
- 4-minute walk to Stone Creek Park
About This Home
Move in ready and priced to sell! This well maintained home is ready for you and your crew! With 5 bedrooms including one on the main level, there is room for everyone! The stylish kitchen is the heart of the home—complete with a large island, quartz countertops, abundant cabinetry, a pantry, and plenty of space to gather. The open living area is warm and welcoming, with a cozy gas fireplace for those relaxing evenings. Step outside to a landscaped grass backyard with an extended patio, cedar garden boxes with drip irrigation and, in-ground poles for string lights for year round enjoyment! Centrally located and close to everything: under 2 miles to the Old Mill District, 2.5 miles to the upcoming Central Oregon Library (2026), and just 3 miles to downtown Bend. Located in the sought-after Stone Creek neighborhood—featuring Silver Rail Elementary, a private pool, and a 6-acre park.
Listing Agent
Coldwell Banker Bain Brokerage Phone: 541-896-1263 License #201205424 Listed on: 10/21/2025

Home Details
Home Type
- Single Family
Est. Annual Taxes
- $4,366
Year Built
- Built in 2020
Lot Details
- 3,920 Sq Ft Lot
- Fenced
- Drip System Landscaping
- Level Lot
- Front and Back Yard Sprinklers
- Garden
- Property is zoned RM, RM
HOA Fees
- $81 Monthly HOA Fees
Parking
- 2 Car Attached Garage
- Garage Door Opener
Home Design
- Northwest Architecture
- Stem Wall Foundation
- Frame Construction
- Composition Roof
Interior Spaces
- 2,219 Sq Ft Home
- 2-Story Property
- Open Floorplan
- Vaulted Ceiling
- Ceiling Fan
- Gas Fireplace
- Double Pane Windows
- Vinyl Clad Windows
- Great Room with Fireplace
- Home Office
- Neighborhood Views
Kitchen
- Breakfast Bar
- Oven
- Range
- Microwave
- Dishwasher
- Kitchen Island
- Stone Countertops
- Disposal
Flooring
- Carpet
- Laminate
Bedrooms and Bathrooms
- 5 Bedrooms
- Linen Closet
- Walk-In Closet
- 3 Full Bathrooms
- Double Vanity
- Soaking Tub
- Bathtub with Shower
Laundry
- Laundry Room
- Dryer
- Washer
Home Security
- Smart Lights or Controls
- Surveillance System
- Smart Thermostat
- Carbon Monoxide Detectors
- Fire and Smoke Detector
Eco-Friendly Details
- ENERGY STAR Qualified Equipment for Heating
- Sprinklers on Timer
Pool
- Heated Pool
- Outdoor Pool
Outdoor Features
- Patio
- Porch
Schools
- Silver Rail Elementary School
- Pilot Butte Middle School
- Bend Sr High School
Utilities
- ENERGY STAR Qualified Air Conditioning
- Forced Air Heating and Cooling System
- Natural Gas Connected
- Water Heater
- Phone Available
- Cable TV Available
Listing and Financial Details
- Assessor Parcel Number 279641
Community Details
Overview
- Stone Creek Subdivision
- On-Site Maintenance
- Maintained Community
Recreation
- Community Playground
- Community Pool
- Park
- Trails
Map
Home Values in the Area
Average Home Value in this Area
Tax History
| Year | Tax Paid | Tax Assessment Tax Assessment Total Assessment is a certain percentage of the fair market value that is determined by local assessors to be the total taxable value of land and additions on the property. | Land | Improvement |
|---|---|---|---|---|
| 2025 | $4,366 | $258,380 | -- | -- |
| 2024 | $4,200 | $250,860 | -- | -- |
| 2023 | $3,894 | $243,560 | $0 | $0 |
| 2022 | $3,633 | $229,590 | $0 | $0 |
| 2021 | $3,638 | $48,340 | $0 | $0 |
| 2020 | $749 | $48,340 | $0 | $0 |
Property History
| Date | Event | Price | List to Sale | Price per Sq Ft | Prior Sale |
|---|---|---|---|---|---|
| 11/10/2025 11/10/25 | Pending | -- | -- | -- | |
| 11/04/2025 11/04/25 | Price Changed | $599,900 | -1.7% | $270 / Sq Ft | |
| 10/21/2025 10/21/25 | For Sale | $610,000 | +45.2% | $275 / Sq Ft | |
| 06/29/2020 06/29/20 | Sold | $419,995 | 0.0% | $189 / Sq Ft | View Prior Sale |
| 05/12/2020 05/12/20 | Pending | -- | -- | -- | |
| 05/03/2020 05/03/20 | For Sale | $419,995 | -- | $189 / Sq Ft |
Purchase History
| Date | Type | Sale Price | Title Company |
|---|---|---|---|
| Warranty Deed | $419,995 | First American |
Mortgage History
| Date | Status | Loan Amount | Loan Type |
|---|---|---|---|
| Open | $299,995 | New Conventional |
Source: Oregon Datashare
MLS Number: 220210939
APN: 279641
- 20532 SE Evian Ave
- 20559 SE Cameron Ave
- 20520 SE Evian Ave
- 615 SE Reed Market Rd
- 20488 SE Byron Ave
- 20525 Reed Market Rd
- 633 SE Glengarry Place
- 20490 SE Braelen Ln
- 1100 SW Mt Bachelor Dr Unit A203
- 1100 SW Mt Bachelor Dr Unit A302
- 20621 SE Nina Ave
- 61475 Kobe St Unit 342
- 61467 Kobe St Unit 344
- 20572 Kira Dr Unit 369
- 20560 Kira Dr Unit 371
- 20603 Kira Dr Unit 383
- 20599 Kira Dr Unit 382
- 20606 SE Slate Ave
- 61531 SE Jennifer Ln Unit 1 & 2
- 623 SE Roosevelt Ave
