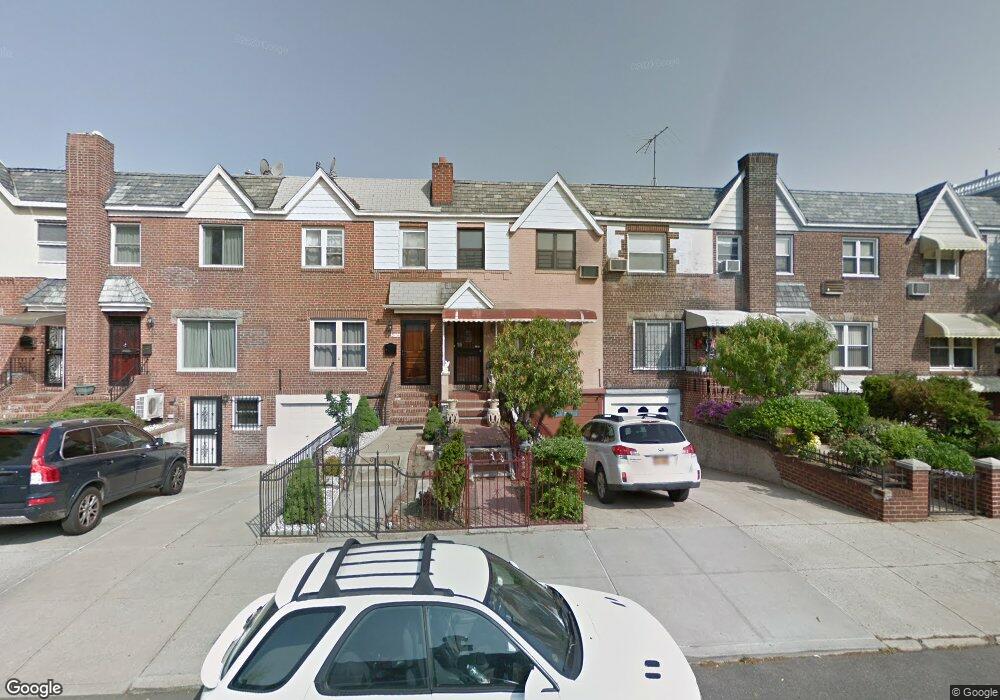2056 26th St Astoria, NY 11105
Ditmars Steinway NeighborhoodEstimated Value: $1,221,206 - $1,275,000
--
Bed
--
Bath
1,584
Sq Ft
$787/Sq Ft
Est. Value
About This Home
This home is located at 2056 26th St, Astoria, NY 11105 and is currently estimated at $1,246,052, approximately $786 per square foot. 2056 26th St is a home located in Queens County with nearby schools including P.S. 122 Mamie Fay, Is 141 The Steinway, and Long Island City High School.
Ownership History
Date
Name
Owned For
Owner Type
Purchase Details
Closed on
Dec 22, 2008
Sold by
Panagopoulos Stilianos E
Bought by
Panagopoulos Emmanuel S and Panagopoulos Stilianos E
Current Estimated Value
Purchase Details
Closed on
Sep 6, 2006
Sold by
Panagopoulos Emmanuel S and Panagopoulos Irene
Bought by
Panagopoulos Stilianos E
Purchase Details
Closed on
May 19, 1999
Sold by
Ritter Ronald Stephen and Abramson Joan
Bought by
Panagopoulos Stilianos E and Panagopoulos Emmanuel S
Home Financials for this Owner
Home Financials are based on the most recent Mortgage that was taken out on this home.
Original Mortgage
$160,000
Interest Rate
6.85%
Create a Home Valuation Report for This Property
The Home Valuation Report is an in-depth analysis detailing your home's value as well as a comparison with similar homes in the area
Home Values in the Area
Average Home Value in this Area
Purchase History
| Date | Buyer | Sale Price | Title Company |
|---|---|---|---|
| Panagopoulos Emmanuel S | -- | -- | |
| Panagopoulos Emmanuel S | -- | -- | |
| Panagopoulos Stilianos E | -- | -- | |
| Panagopoulos Stilianos E | -- | -- | |
| Panagopoulos Stilianos E | $220,000 | -- | |
| Panagopoulos Stilianos E | $220,000 | -- |
Source: Public Records
Mortgage History
| Date | Status | Borrower | Loan Amount |
|---|---|---|---|
| Previous Owner | Panagopoulos Stilianos E | $160,000 |
Source: Public Records
Tax History Compared to Growth
Tax History
| Year | Tax Paid | Tax Assessment Tax Assessment Total Assessment is a certain percentage of the fair market value that is determined by local assessors to be the total taxable value of land and additions on the property. | Land | Improvement |
|---|---|---|---|---|
| 2025 | $7,835 | $42,042 | $6,382 | $35,660 |
| 2024 | $7,847 | $40,409 | $6,629 | $33,780 |
| 2023 | $7,491 | $38,695 | $6,143 | $32,552 |
| 2022 | $7,009 | $65,160 | $10,620 | $54,540 |
| 2021 | $7,395 | $69,720 | $10,620 | $59,100 |
| 2020 | $7,120 | $73,260 | $10,620 | $62,640 |
| 2019 | $6,751 | $70,980 | $10,620 | $60,360 |
| 2018 | $6,276 | $32,246 | $6,197 | $26,049 |
| 2017 | $5,909 | $30,456 | $7,140 | $23,316 |
| 2016 | $5,779 | $30,456 | $7,140 | $23,316 |
| 2015 | $3,246 | $29,196 | $10,090 | $19,106 |
| 2014 | $3,246 | $28,062 | $9,733 | $18,329 |
Source: Public Records
Map
Nearby Homes
- 2068 28th St
- 20-10 27th St
- 21-62 24th St
- 2162 24th St
- 2809 Ditmars Blvd
- 28-11 Ditmars Blvd
- 21-21 31st St Unit 4 E
- 27-12 Ditmars Blvd
- 20-68 33rd St
- 21-05 33 St Unit 5F
- 21-15 33rd St Unit 4E
- 21-15 33 St Unit 4G
- 21-27 33rd St Unit 5B
- 21-05 33rd St Unit 1G
- 21-05 33rd St Unit 4E
- 21-05 33rd St Unit 5-D
- 21-37 33rd St Unit 1E
- 21-37 33rd St Unit 5-B
- 2137 33rd St Unit 3D
- 21-06 35th St Unit 3E
- 2058 26th St
- 2054 26th St
- 2060 26th St
- 2052 26th St
- 2050 26th St
- 20-62 26th St Unit 2FL
- 20-62 26th St Unit 2F
- 2062 26th St
- 2048 26th St
- 20-46 26 Th St Unit 1
- 2046 26th St
- 20-46 26th St Unit 1
- 2055 Crescent St
- 20-55 Crescent St Unit 1 C
- 20-44 26th St
- 2044 26th St
- 2042 26th St
- 2042 26th St
- 20-42 26th St
- 2040 26th St
