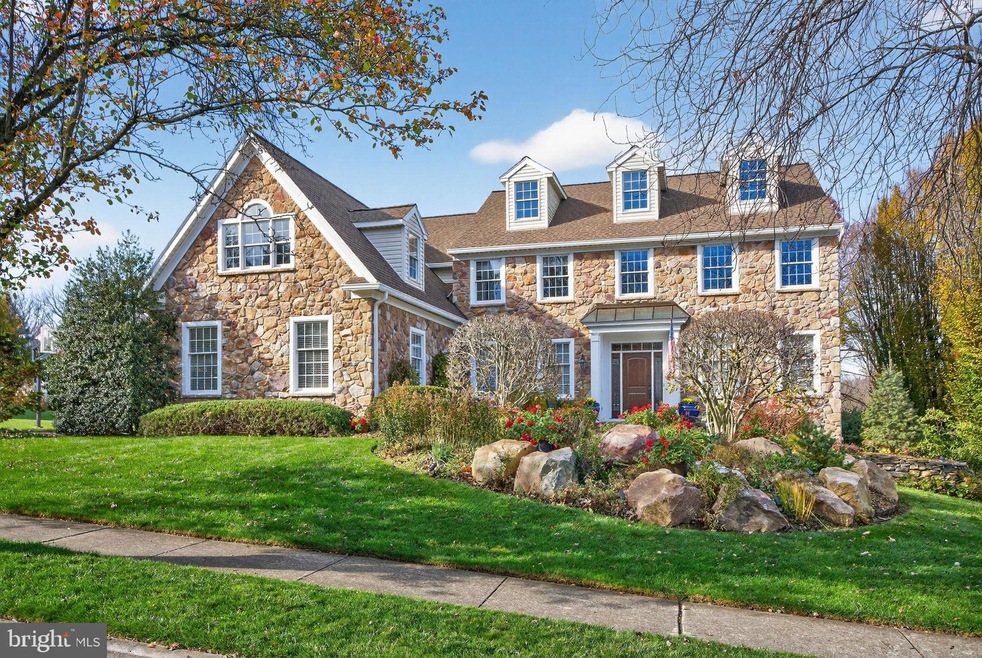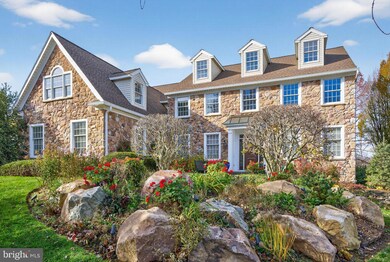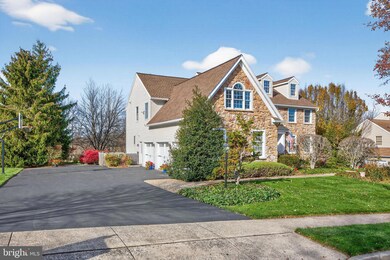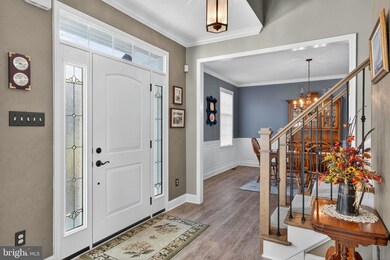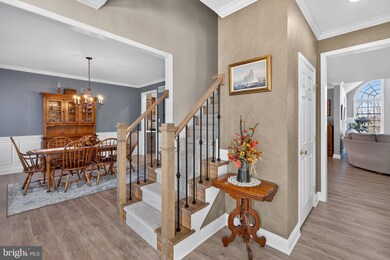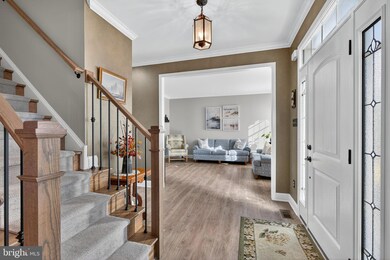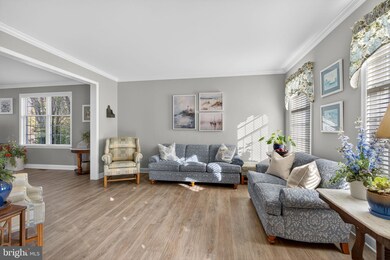2056 Autumn Ridge Rd MacUngie, PA 18062
Lower Macungie Township East NeighborhoodEstimated payment $5,722/month
Highlights
- Hot Property
- Eat-In Gourmet Kitchen
- Open Floorplan
- Eyer Middle School Rated A-
- Heated Floors
- Dual Staircase
About This Home
Quality craftsmanship shines throughout this beautiful one owner home. Stunning 2023-remodeled KT featuring abundant Shiloh Lancaster cabinetry, gorgeous quartz countertops, an oversized quartzite center island, farmhouse sink and SS Thermador appliances. Charming breakfast area with shiplap wall accent. Walk in pantry. Main level boasts luxury vinyl flooring (2023), DR wainscoting, Crown molding throughout 1st fl, and a soaring FR wall showcasing a gas fireplace and skylights. Two staircases. Walk-up attic offers potential for a 5th bedroom. Primary bath beautifully renovated in 2023 with tiled shower & Georgetown freestanding soaking tab. All bedrooms include oversized closets. Bonus room off of Primary BR currently used as an office but lends itself to a variety of uses. Enjoy privacy and serenity from the covered rear porch with lighting and ceiling fan, overlooking twp. open space and a treeline. Professionally landscaped lot with front and rear lighting, and the neighborhood offers walkability with front sidewalks. Extensively finished 2008 basement includes a media room with coffered ceiling, gaming areas, FULL bar with glass block accents, third full bath and eating area with radiant floor heat, and a separate storage area. 2023 roof, gutters, downspouts, and skylights. 2017 Gas 2 zoned HVAC’s. A side entry 3-car garage completes this exceptional home.
Listing Agent
(484) 519-4444 barb.hodick@foxroach.com BHHS Fox & Roach-Macungie License #AB-046312A Listed on: 11/19/2025

Open House Schedule
-
Saturday, November 22, 202511:00 am to 1:00 pm11/22/2025 11:00:00 AM +00:0011/22/2025 1:00:00 PM +00:00Add to Calendar
Home Details
Home Type
- Single Family
Est. Annual Taxes
- $10,162
Year Built
- Built in 2000
Lot Details
- 0.4 Acre Lot
- Lot Dimensions are 110x170
- Open Space
- Landscaped
- Back Yard
- Property is zoned SR, Sr-Semi - Rural
Parking
- 3 Car Attached Garage
- Side Facing Garage
- Garage Door Opener
- Driveway
- On-Street Parking
Home Design
- Colonial Architecture
- Asphalt Roof
- Vinyl Siding
- Concrete Perimeter Foundation
Interior Spaces
- Property has 2.5 Levels
- Open Floorplan
- Wet Bar
- Dual Staircase
- Bar
- Crown Molding
- Wainscoting
- Skylights
- Recessed Lighting
- Stone Fireplace
- Gas Fireplace
- Window Treatments
- Entrance Foyer
- Family Room Off Kitchen
- Living Room
- Formal Dining Room
- Bonus Room
- Game Room
- Storage Room
- Exterior Cameras
- Attic
Kitchen
- Eat-In Gourmet Kitchen
- Breakfast Area or Nook
- Walk-In Pantry
- Built-In Oven
- Electric Oven or Range
- Six Burner Stove
- Cooktop with Range Hood
- Built-In Microwave
- Extra Refrigerator or Freezer
- Freezer
- Ice Maker
- Dishwasher
- Stainless Steel Appliances
- Kitchen Island
- Upgraded Countertops
- Farmhouse Sink
- Disposal
Flooring
- Carpet
- Heated Floors
- Ceramic Tile
- Luxury Vinyl Plank Tile
Bedrooms and Bathrooms
- 4 Bedrooms
- En-Suite Bathroom
- Walk-In Closet
- Soaking Tub
- Bathtub with Shower
- Walk-in Shower
Laundry
- Laundry Room
- Laundry on upper level
- Dryer
- Washer
Partially Finished Basement
- Basement Fills Entire Space Under The House
- Exterior Basement Entry
- Basement Windows
Outdoor Features
- Patio
- Shed
- Porch
Utilities
- Forced Air Zoned Heating and Cooling System
- Cooling System Utilizes Natural Gas
- Radiant Heating System
- 200+ Amp Service
- Tankless Water Heater
- Natural Gas Water Heater
- Water Conditioner is Owned
- Municipal Trash
- Cable TV Available
Community Details
- No Home Owners Association
- Bridle Path West Subdivision
Listing and Financial Details
- Tax Lot 056
- Assessor Parcel Number 547478121864-00001
Map
Home Values in the Area
Average Home Value in this Area
Tax History
| Year | Tax Paid | Tax Assessment Tax Assessment Total Assessment is a certain percentage of the fair market value that is determined by local assessors to be the total taxable value of land and additions on the property. | Land | Improvement |
|---|---|---|---|---|
| 2025 | $9,839 | $385,400 | $45,300 | $340,100 |
| 2024 | $9,519 | $385,400 | $45,300 | $340,100 |
| 2023 | $9,329 | $385,400 | $45,300 | $340,100 |
| 2022 | $9,108 | $385,400 | $340,100 | $45,300 |
| 2021 | $8,915 | $385,400 | $45,300 | $340,100 |
| 2020 | $8,830 | $385,400 | $45,300 | $340,100 |
| 2019 | $8,680 | $385,400 | $45,300 | $340,100 |
| 2018 | $8,566 | $385,400 | $45,300 | $340,100 |
| 2017 | $8,416 | $385,400 | $45,300 | $340,100 |
| 2016 | -- | $385,400 | $45,300 | $340,100 |
| 2015 | -- | $385,400 | $45,300 | $340,100 |
| 2014 | -- | $385,400 | $45,300 | $340,100 |
Property History
| Date | Event | Price | List to Sale | Price per Sq Ft |
|---|---|---|---|---|
| 11/19/2025 11/19/25 | For Sale | $925,000 | -- | $190 / Sq Ft |
Source: Bright MLS
MLS Number: PALH2013950
APN: 547478121864-1
- 1991 Autumn Ridge Rd
- 6022 Eli Cir
- 2173 Brookside Rd
- 6007 Timberknoll Dr
- 5175 Meadowview Dr
- 5280 Townsquare Dr
- 2593 Old Wagon Ct
- 1675 Hamlet Dr
- 5804 Burning Tree Ln
- 5706 Whitemarsh Dr
- 1339 Brassie St
- 5691 Merion Ln
- 2154 Gorton Rd
- 5133 Meadow Ln
- 5640 Merion Ln
- 2691 Terrwood Dr W Unit 176
- 2834 Springhaven Place
- 2878 Whitemarsh Place
- 2756 Springhaven Place
- 2796 Springhaven Place
- 1640 Brookside Rd
- 5392 Spring Ridge Dr W
- 5667 Wedge Ln
- 1109 Timberidge Ln
- 6690 Hauser Rd
- 2806 Sequoia Dr
- 774 Krocks Ct Unit B
- 192 Lindfield Cir
- 6885 Pioneer Dr
- 881 Oplinger Rd
- 7190 Pioneer Dr
- 1045 Barnside Rd
- 160 Brookfield Cir
- 4509 N Hedgerow Dr Unit 6
- 4728 Hamilton Blvd
- 4531 N Hedgerow Dr
- 897 Cold Spring Rd Unit 2
- 3535 Grandview Dr
- 7276C Sauerkraut Ln Unit 7276C
- 11 W Main St
