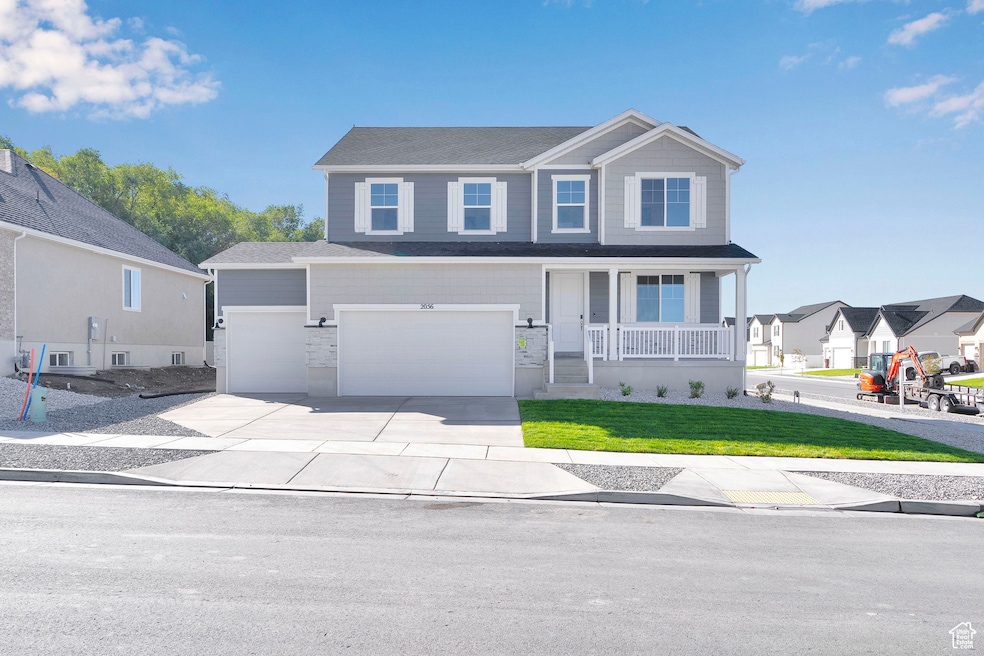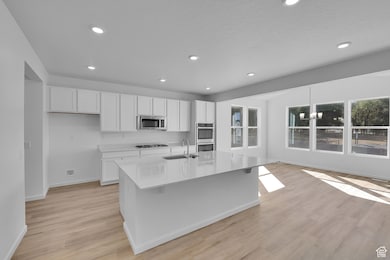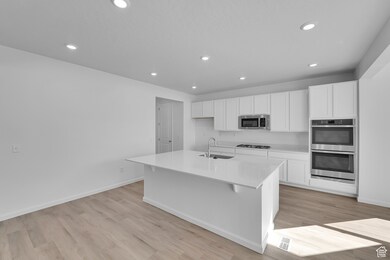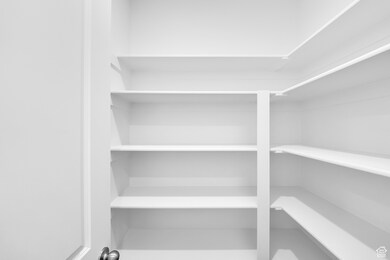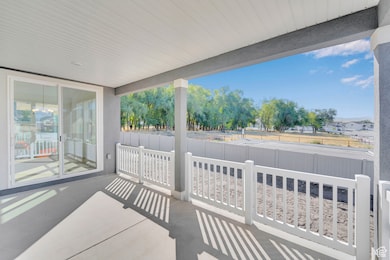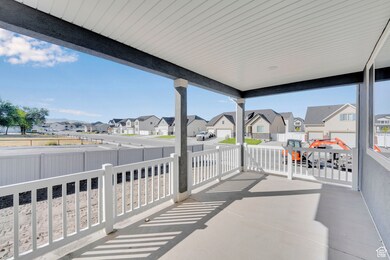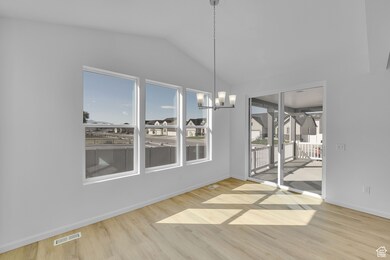2056 E Dolan Dr Unit 1334 Lake Point, UT 84074
Estimated payment $3,929/month
Highlights
- Home Energy Score
- Hiking Trails
- Double Pane Windows
- Mountain View
- Double Oven
- Walk-In Closet
About This Home
Current Incentives have rates as low as 3.75% FHA/VA. Restrictions apply contact for details!! . Contact me for details. Stunning Two-Story Hemingway Home with mountain views & expansive living spaces. Embrace the beauty of mountain living in this breathtaking two-story home, designed for comfort, entertainment, and adventure. With panoramic mountain views as your backdrop, this home offers an unbeatable combination of elegance and functionality. Step inside the front entry where a large office is perfectly situated with French doors. A massive entertaining space towards the back of the home where the gourmet kitchen featuring stainless steel appliances and a spacious island flows seamlessly into the open-concept sunroom/dining space. A covered patio off the kitchen adds is perfect for outdoor entertaining space or just to relax at the end of a long day. The living room features a tiled fireplace to enjoy on cold nights. Upstairs you will find 4 bedrooms, a spacious loft, and a grand Primary suite with a tub and shower combo in the bathroom. Little touches: like designer curated finishes and quartz countertops throughout will add a touch of luxury to your new home. Whether hosting gatherings or enjoying quiet evenings, this home is designed for making memories. The unfinished basement provides endless opportunities to create your dream space, whether it's a home theater, gym, or additional living quarters. A three-car garage ensures plenty of storage for vehicles, outdoor gear, and more. Surrounded by endless outdoor living activities, from hiking and biking to simply relaxing while taking in the views, this home is a true retreat. Don't miss the chance to own this exceptional property; where luxury and nature come together in perfect harmony!
Listing Agent
Richmond American Homes of Utah, Inc License #10034972 Listed on: 06/28/2025
Co-Listing Agent
Liz Gualtier
Richmond American Homes of Utah, Inc License #9719885
Home Details
Home Type
- Single Family
Est. Annual Taxes
- $4,926
Year Built
- Built in 2025
Lot Details
- 7,841 Sq Ft Lot
- North Facing Home
- Landscaped
- Property is zoned Single-Family, R1
HOA Fees
- $15 Monthly HOA Fees
Parking
- 3 Car Garage
Home Design
- Asphalt Roof
- Cement Siding
- Stone Siding
- Stucco
Interior Spaces
- 4,016 Sq Ft Home
- 3-Story Property
- Gas Log Fireplace
- Double Pane Windows
- Sliding Doors
- Mountain Views
- Fire and Smoke Detector
- Electric Dryer Hookup
Kitchen
- Double Oven
- Gas Range
- Instant Hot Water
Flooring
- Carpet
- Tile
- Vinyl
Bedrooms and Bathrooms
- 4 Bedrooms
- Primary bedroom located on second floor
- Walk-In Closet
- Bathtub With Separate Shower Stall
Basement
- Walk-Out Basement
- Basement Fills Entire Space Under The House
Eco-Friendly Details
- Home Energy Score
- Sprinkler System
Schools
- Old Mill Elementary School
- Clarke N Johnsen Middle School
- Grantsville High School
Utilities
- Forced Air Heating and Cooling System
- Natural Gas Connected
Listing and Financial Details
- Home warranty included in the sale of the property
- Assessor Parcel Number 22-001-0-1334
Community Details
Overview
- Board@Pastureshoa.Com Association, Phone Number (801) 231-9098
- Pastures At Saddleback Subdivision
Recreation
- Horse Trails
- Hiking Trails
- Bike Trail
Map
Property History
| Date | Event | Price | List to Sale | Price per Sq Ft |
|---|---|---|---|---|
| 12/30/2025 12/30/25 | For Sale | $669,990 | 0.0% | $167 / Sq Ft |
| 12/28/2025 12/28/25 | Off Market | -- | -- | -- |
| 10/04/2025 10/04/25 | Price Changed | $669,990 | -2.9% | $167 / Sq Ft |
| 08/14/2025 08/14/25 | Price Changed | $689,990 | -7.3% | $172 / Sq Ft |
| 08/06/2025 08/06/25 | Price Changed | $744,652 | 0.0% | $185 / Sq Ft |
| 06/28/2025 06/28/25 | For Sale | $744,627 | -- | $185 / Sq Ft |
Source: UtahRealEstate.com
MLS Number: 2095456
- 2056 E Dolan Dr
- 2068 E Dolan Dr
- 2068 E Dolan Dr Unit 1333
- 2080 E Dolan Dr Unit 1332
- 2080 E Dolan Dr
- 8636 N Weston Way Unit 1321
- 8636 N Weston Way
- 8622 N Halloran Ct Unit 1330
- 8622 N Halloran Ct
- 8645 N Halloran Ct Unit 1323
- 8638 N Haloran Ct
- 8638 N Halloran Ct Unit 1329
- 8655 N Halloran Ct Unit 1324
- 8655 N Haloran Ct
- 8648 N Halloran Ct
- 8648 N Halloran Ct Unit 1328
- 8674 N Haloran Ct
- 8674 N Halloran Ct Unit 1327
- 8626 N Lakeshore Dr
- 2090 E Burger St Unit 1244
- 6619 Sky Heights Dr
- 817 Country Club Dr
- 5482 Windsor Way
- 273 Interlochen Ln
- 361 E Ventura Blvd Unit Basement apartment
- 4032 S Dry Hollow Ln
- 8578 W Bowie Dr
- 8548 W Henderson Way
- 8525 W Elk Mountain Rd
- 2842 S 8440 W
- 8279 W Arbor Park Dr
- 1837 N Berra Blvd
- 468 E 1480 N
- 7882 W Bridgton Dr
- 7976 W 2820 S Unit A
- 3382 S 7860 W
- 7851 W Walk About Way
- 949 N 580 E
- 1241 W Lexington Greens Dr
- 1252 N 680 W
