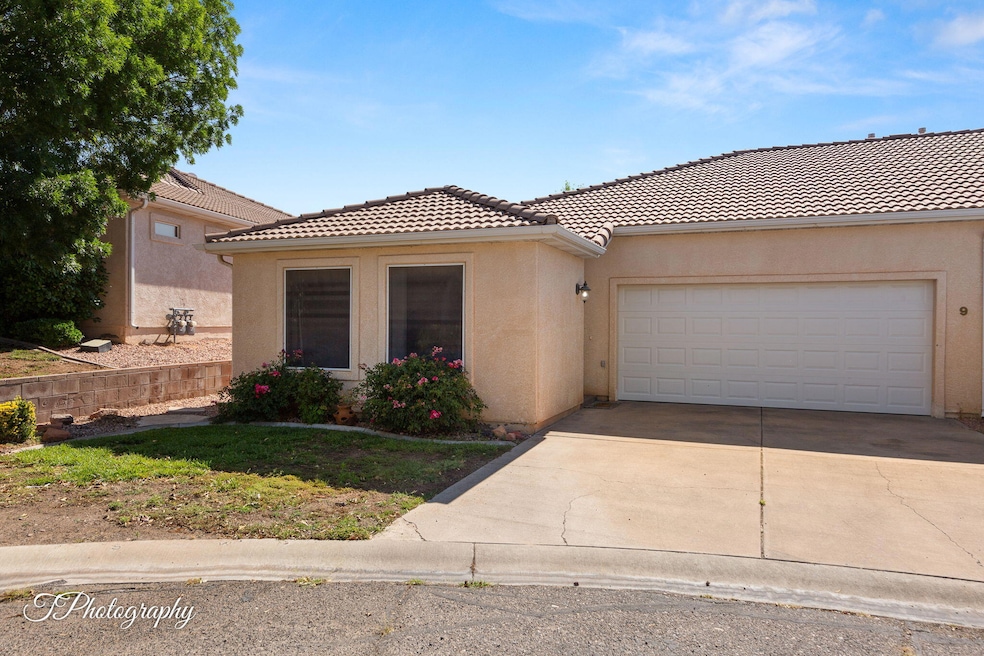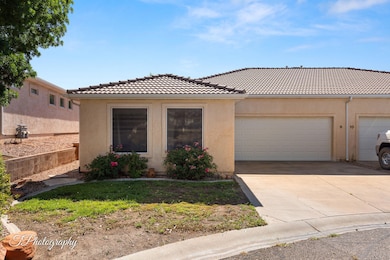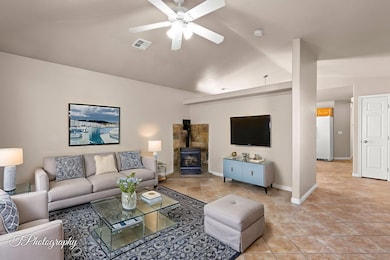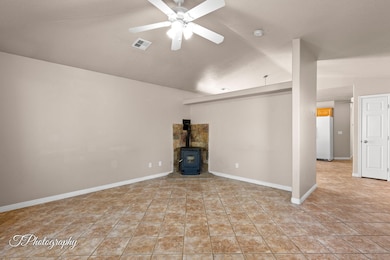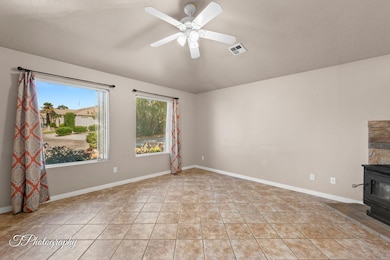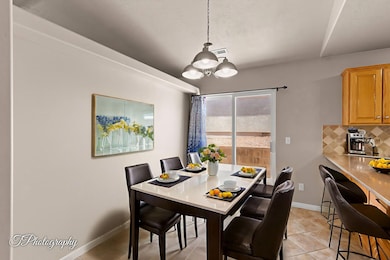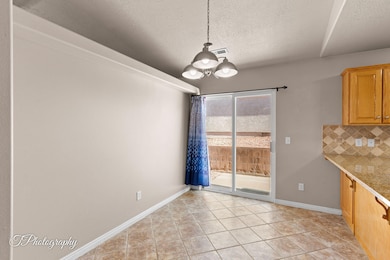2056 E Middleton Dr Unit 9 Saint George, UT 84770
Estimated payment $1,984/month
Highlights
- Attached Garage
- Ceiling Fan
- Storage Shed
- Cooling Available
- Partially Fenced Property
- Heating System Uses Natural Gas
About This Home
Seller is open to buyer concessions. This charming single-level townhome in Middleton, offers a blend of comfort and convenience. The home features three spacious bedrooms, each equipped with walk-in closets, providing ample storage. Recent upgrades include new A/C Unit and Furnace 9/24 and New Garage Door. With two well-appointed bathrooms, this residence ensures both functionality and ease of living. Outside, a generously sized storage shed provides additional space for storing tools, equipment, or seasonal items. This townhome presents a perfect opportunity for those seeking a cozy and practical living space in a desirable neighborhood on a single story. Washer, Dryer, Refrigerator are included in purchase. Close to shopping & freeway access. This home has a Wood Pellet Stove to enjoy
Townhouse Details
Home Type
- Townhome
Est. Annual Taxes
- $1,161
Year Built
- Built in 1999
Lot Details
- 1,742 Sq Ft Lot
- Partially Fenced Property
- Sprinkler System
HOA Fees
- $100 Monthly HOA Fees
Parking
- Attached Garage
- Garage Door Opener
Home Design
- Slab Foundation
- Tile Roof
- Stucco Exterior
Interior Spaces
- 1,314 Sq Ft Home
- 1-Story Property
- Ceiling Fan
Kitchen
- Free-Standing Range
- Microwave
- Dishwasher
Bedrooms and Bathrooms
- 3 Bedrooms
- 2 Bathrooms
Laundry
- Dryer
- Washer
Outdoor Features
- Storage Shed
Schools
- Sandstone Elementary School
- Pine View Middle School
- Pine View High School
Utilities
- Cooling Available
- Heating System Uses Natural Gas
- Heat Pump System
Community Details
- Casitas Del Sol Subdivision
Listing and Financial Details
- Assessor Parcel Number SG-CDS-9
Map
Home Values in the Area
Average Home Value in this Area
Tax History
| Year | Tax Paid | Tax Assessment Tax Assessment Total Assessment is a certain percentage of the fair market value that is determined by local assessors to be the total taxable value of land and additions on the property. | Land | Improvement |
|---|---|---|---|---|
| 2025 | $1,161 | $170,445 | $41,250 | $129,195 |
| 2023 | $1,170 | $168,190 | $38,500 | $129,690 |
| 2022 | $1,170 | $298,900 | $65,000 | $233,900 |
| 2021 | $2,119 | $244,200 | $50,000 | $194,200 |
| 2020 | $1,844 | $200,200 | $45,000 | $155,200 |
| 2019 | $1,600 | $169,600 | $35,000 | $134,600 |
| 2018 | $1,523 | $151,400 | $0 | $0 |
| 2017 | $1,443 | $139,500 | $0 | $0 |
| 2016 | $1,442 | $128,900 | $0 | $0 |
| 2015 | $765 | $65,615 | $0 | $0 |
| 2014 | -- | $65,780 | $0 | $0 |
Property History
| Date | Event | Price | List to Sale | Price per Sq Ft | Prior Sale |
|---|---|---|---|---|---|
| 11/04/2025 11/04/25 | Pending | -- | -- | -- | |
| 10/01/2025 10/01/25 | Price Changed | $339,000 | -2.9% | $258 / Sq Ft | |
| 07/26/2025 07/26/25 | For Sale | $349,000 | +20.4% | $266 / Sq Ft | |
| 09/22/2021 09/22/21 | Sold | -- | -- | -- | View Prior Sale |
| 09/05/2021 09/05/21 | Pending | -- | -- | -- | |
| 09/02/2021 09/02/21 | For Sale | $289,900 | -- | $221 / Sq Ft |
Purchase History
| Date | Type | Sale Price | Title Company |
|---|---|---|---|
| Special Warranty Deed | -- | First American Title Insurance | |
| Warranty Deed | -- | Vanguard Title Insurance Age | |
| Warranty Deed | -- | Titan Title Ins Agcy Inc | |
| Warranty Deed | -- | Backman Title St George | |
| Warranty Deed | -- | Backman Title St George | |
| Interfamily Deed Transfer | -- | None Available |
Mortgage History
| Date | Status | Loan Amount | Loan Type |
|---|---|---|---|
| Open | $248,250 | New Conventional |
Source: Washington County Board of REALTORS®
MLS Number: 25-263464
APN: 0565971
- 2056 E Middleton Dr
- 2105 Panorama Pkwy N
- 2088 Panorama Pkwy N
- 1009 N 2050 E
- 646 N 2000 E
- 2140 E 620 N
- 2071 E 575 N
- 2031 E Colorado Dr
- 2031 E Colorado Dr Unit 209
- 2031 E Colorado Dr Unit 204
- 2031 E Colorado Dr Unit 406
- 2129 E 550 N
- 1073 N 1830 Cir E Unit 204
- 1976 E 1200 Cir N
- 2389 E 630 N
- 840 Twin Lakes Dr
- 840 Twin Lakes Dr Unit 225
- 840 Twin Lakes Dr Unit 228
