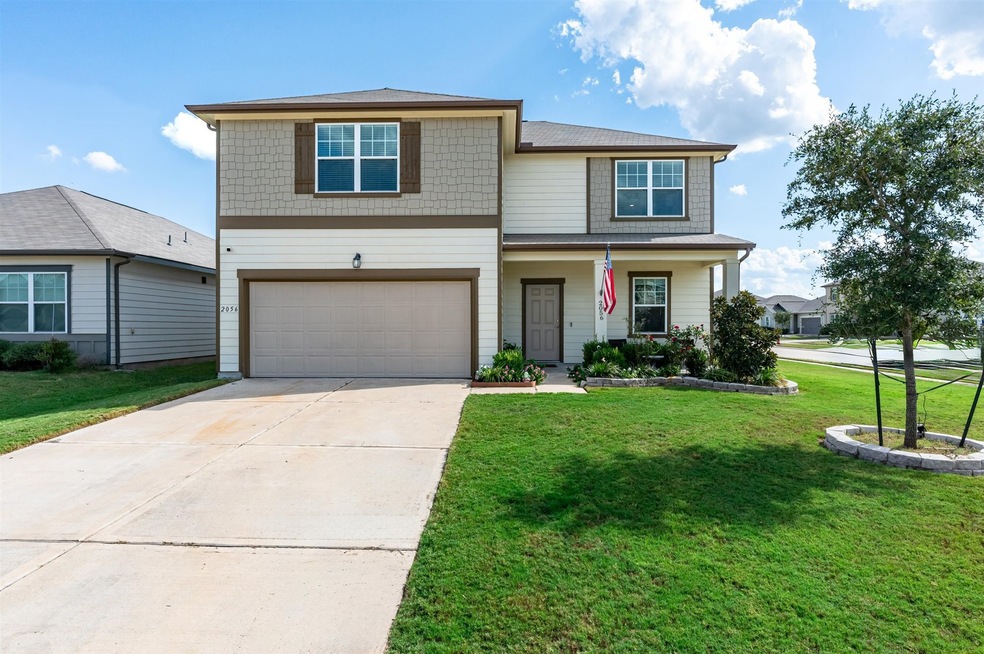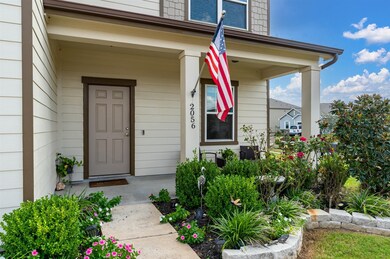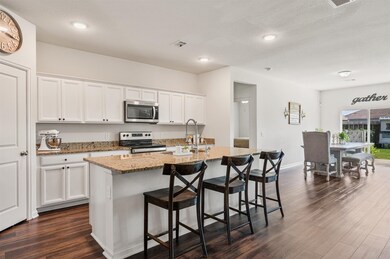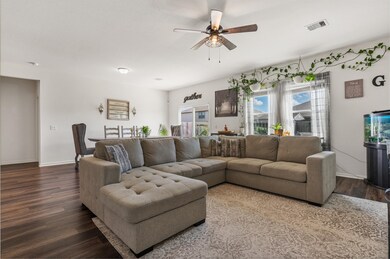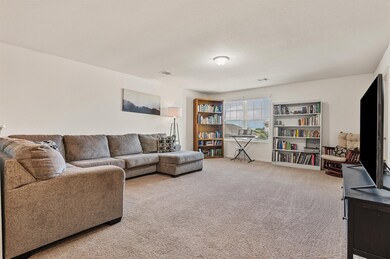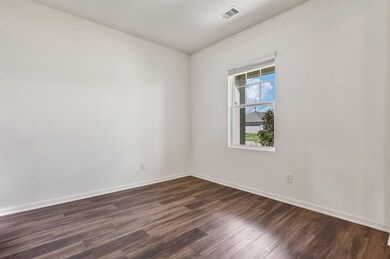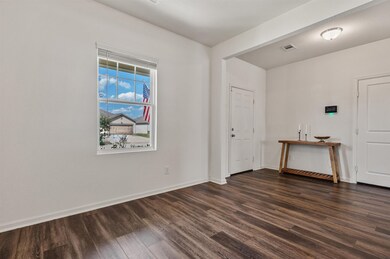
2056 Spindletree Ln Brookshire, TX 77423
Highlights
- Solar Power System
- Green Roof
- Corner Lot
- Bryant Elementary School Rated A
- Traditional Architecture
- 5-minute walk to Kingsland Heights Playground
About This Home
As of May 2025Welcome to this stunning 2-story 4 Bed / 2 1/2 Bath Sagan floor plan from Starlight homes in Kingsland Heights! Situated on a spacious corner lot with a large backyard ideal for a pool, with lush landscaping. From the covered front porch, enter the home and enjoy the open kitchen featuring a huge island, granite countertops, and stainless steel appliances. Primary bedroom overlooks the backyard and boasts a walk-in shower, vanity area, and walk-in closet. Upstairs is a bath and oversized game room. Enjoy vinyl plank flooring, ceiling fans, blinds, large secondary bedrooms, large closets, and modern amenities throughout. Low Waller County Property tax! Conveniently located near parks, schools, and shopping - including a new HEB opening its doors in June 2025, and the new Texas Heritage Marketplace opening in 2026! Best of all, this beautiful home is zoned to award-winning Katy ISD. Don't miss out on this incredible property!
Last Agent to Sell the Property
Keller Williams Premier Realty License #0810088 Listed on: 01/16/2025

Home Details
Home Type
- Single Family
Est. Annual Taxes
- $8,682
Year Built
- Built in 2019
Lot Details
- 7,183 Sq Ft Lot
- North Facing Home
- Back Yard Fenced
- Corner Lot
HOA Fees
- $35 Monthly HOA Fees
Parking
- 2 Car Attached Garage
Home Design
- Traditional Architecture
- Slab Foundation
- Composition Roof
- Cement Siding
Interior Spaces
- 2,720 Sq Ft Home
- 2-Story Property
- Ceiling Fan
- Window Treatments
- Family Room Off Kitchen
- Living Room
- Breakfast Room
- Game Room
- Washer and Electric Dryer Hookup
Kitchen
- Breakfast Bar
- Walk-In Pantry
- Electric Oven
- Electric Range
- Free-Standing Range
- Microwave
- Dishwasher
- Kitchen Island
- Granite Countertops
- Disposal
Flooring
- Carpet
- Tile
- Vinyl Plank
- Vinyl
Bedrooms and Bathrooms
- 4 Bedrooms
- En-Suite Primary Bedroom
- Bathtub with Shower
Home Security
- Security System Leased
- Fire and Smoke Detector
Eco-Friendly Details
- Green Roof
- Energy-Efficient Exposure or Shade
- Energy-Efficient Insulation
- Ventilation
- Solar Power System
Schools
- Bryant Elementary School
- Woodcreek Junior High School
- Katy High School
Utilities
- Central Heating and Cooling System
Community Details
- Real Manage Kingsland Heights Association, Phone Number (866) 403-1588
- Kingsland Heights Subdivision
Ownership History
Purchase Details
Home Financials for this Owner
Home Financials are based on the most recent Mortgage that was taken out on this home.Similar Homes in Brookshire, TX
Home Values in the Area
Average Home Value in this Area
Purchase History
| Date | Type | Sale Price | Title Company |
|---|---|---|---|
| Vendors Lien | -- | First American Title |
Mortgage History
| Date | Status | Loan Amount | Loan Type |
|---|---|---|---|
| Open | $249,990 | New Conventional |
Property History
| Date | Event | Price | Change | Sq Ft Price |
|---|---|---|---|---|
| 06/05/2025 06/05/25 | Price Changed | $2,599 | -7.2% | $1 / Sq Ft |
| 05/14/2025 05/14/25 | For Rent | $2,800 | 0.0% | -- |
| 05/06/2025 05/06/25 | Sold | -- | -- | -- |
| 04/06/2025 04/06/25 | Pending | -- | -- | -- |
| 01/16/2025 01/16/25 | For Sale | $353,000 | -- | $130 / Sq Ft |
Tax History Compared to Growth
Tax History
| Year | Tax Paid | Tax Assessment Tax Assessment Total Assessment is a certain percentage of the fair market value that is determined by local assessors to be the total taxable value of land and additions on the property. | Land | Improvement |
|---|---|---|---|---|
| 2023 | $1,637 | $305,791 | $0 | $0 |
| 2022 | $4,421 | $277,992 | -- | -- |
| 2021 | $8,463 | $252,720 | $40,000 | $212,720 |
| 2020 | $4,581 | $129,820 | $40,000 | $89,820 |
| 2019 | $2,911 | $40,000 | $40,000 | $0 |
Agents Affiliated with this Home
-

Seller's Agent in 2025
Shah Mitu Haleem
REALM Real Estate Professionals - Sugar Land
(832) 866-6949
126 Total Sales
-
W
Seller's Agent in 2025
William Shoucair
Keller Williams Premier Realty
(512) 391-9089
11 Total Sales
-

Seller Co-Listing Agent in 2025
Chris Hiller
Keller Williams Premier Realty
(832) 829-8000
246 Total Sales
Map
Source: Houston Association of REALTORS®
MLS Number: 94810318
APN: 256744
- 1024 Water Oak Ln
- 1013 Lacebark Pine Ln
- 1045 Spindletree Ln
- 1025 Blue Beech Ln
- 992 Blue Beech Ln
- 1076 Long Bay Ct
- 30125 Prairie Creek Ct
- 10140 Hidden Creek Falls Ln
- 10144 Hidden Creek Falls Ln
- 30201 Golden Sky Ct
- 10166 Hidden Creek Falls Ln
- 10143 Rose Willow Ln
- 10163 Rose Willow Ln
- 30212 Green Meadows Ln
- 9993 Norhill Heights Ln
- 30104 Prairie Creek Ct
- 30057 Willow Walk Ln
- 30205 Willow Chase Ln
- 30041 Willow Walk Ln
- 9968 Tallow Pointe Ln
