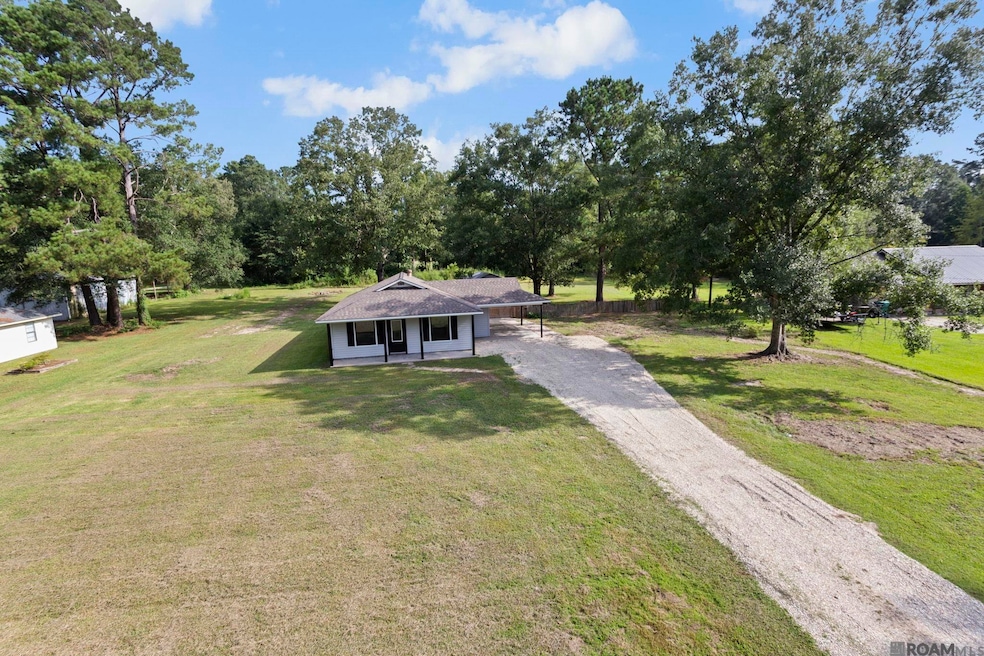
20565 Benton Ln Livingston, LA 70754
Livingston Parish NeighborhoodEstimated payment $1,323/month
Highlights
- 1.37 Acre Lot
- Stainless Steel Appliances
- Eat-In Kitchen
- Traditional Architecture
- Porch
- Built-In Features
About This Home
Gorgeous 3 bedroom 2 bath home on 1.37 acre lot. Home is in move in condition, New exterior doors open to living room with new LVT wood flooring. Kitchen has all new cabinets, quartz countertops, stainless steel appliances. New ceiling fans and light fixtures throughout. Hall bath has been totally renovated, new tile surround in shower, new plumbing fixtures, new vanity and mirror. All bedrooms have built in shelves in closet and ample space for hanging clothes. Master suite is spacious, has on suite bath that has been totally renovated with new tile, tub, plumbing fixtures and vanity. Huge walk in closet has built in makeup table. Covered parking. Huge detached storage building in back yard. Very private setting at end of dead end street. Flood zone X did not flood in 2016. Come tor this home! Great school district, located close to everything in Livingston.
Home Details
Home Type
- Single Family
Est. Annual Taxes
- $1,167
Year Built
- Built in 1990
Lot Details
- 1.37 Acre Lot
- Lot Dimensions are 135x442x135x448
Parking
- Carport
Home Design
- Traditional Architecture
- Slab Foundation
- Frame Construction
- Shingle Roof
- Vinyl Siding
Interior Spaces
- 1,224 Sq Ft Home
- 1-Story Property
- Built-In Features
- Window Treatments
- Washer and Electric Dryer Hookup
Kitchen
- Eat-In Kitchen
- Oven or Range
- Electric Cooktop
- Dishwasher
- Stainless Steel Appliances
Bedrooms and Bathrooms
- 3 Bedrooms
- En-Suite Bathroom
- Walk-In Closet
- 2 Full Bathrooms
Attic
- Attic Access Panel
- Walkup Attic
Outdoor Features
- Exterior Lighting
- Outdoor Storage
- Porch
Utilities
- Cooling Available
- Heating Available
- Electric Water Heater
Community Details
- Benton Heights Subdivision
Map
Home Values in the Area
Average Home Value in this Area
Tax History
| Year | Tax Paid | Tax Assessment Tax Assessment Total Assessment is a certain percentage of the fair market value that is determined by local assessors to be the total taxable value of land and additions on the property. | Land | Improvement |
|---|---|---|---|---|
| 2024 | $1,167 | $15,701 | $3,500 | $12,201 |
| 2023 | $919 | $12,090 | $3,500 | $8,590 |
| 2022 | $987 | $12,090 | $3,500 | $8,590 |
| 2021 | $991 | $12,090 | $3,500 | $8,590 |
| 2020 | $985 | $12,090 | $3,500 | $8,590 |
| 2019 | $563 | $6,840 | $3,500 | $3,340 |
| 2018 | $563 | $6,840 | $3,500 | $3,340 |
| 2017 | $659 | $6,840 | $3,500 | $3,340 |
| 2015 | $33 | $6,840 | $3,500 | $3,340 |
| 2014 | $33 | $6,840 | $3,500 | $3,340 |
Property History
| Date | Event | Price | Change | Sq Ft Price |
|---|---|---|---|---|
| 08/06/2025 08/06/25 | Pending | -- | -- | -- |
| 08/05/2025 08/05/25 | For Sale | $224,900 | +95.7% | $184 / Sq Ft |
| 05/15/2025 05/15/25 | Sold | -- | -- | -- |
| 05/01/2025 05/01/25 | Pending | -- | -- | -- |
| 04/21/2025 04/21/25 | For Sale | $114,900 | -23.3% | $91 / Sq Ft |
| 06/23/2017 06/23/17 | Sold | -- | -- | -- |
| 04/30/2017 04/30/17 | Pending | -- | -- | -- |
| 04/25/2017 04/25/17 | For Sale | $149,900 | +130.6% | $119 / Sq Ft |
| 10/30/2012 10/30/12 | Sold | -- | -- | -- |
| 09/30/2012 09/30/12 | Pending | -- | -- | -- |
| 06/26/2012 06/26/12 | For Sale | $65,000 | -- | $55 / Sq Ft |
Purchase History
| Date | Type | Sale Price | Title Company |
|---|---|---|---|
| Special Warranty Deed | $127,500 | None Listed On Document | |
| Sheriffs Deed | $126,667 | None Listed On Document | |
| Sheriffs Deed | $126,667 | None Listed On Document | |
| Deed | $335,000 | None Listed On Document | |
| Cash Sale Deed | $145,000 | None Available | |
| Cash Sale Deed | $138,375 | Magnolia Title Of B R | |
| Cash Sale Deed | $41,000 | None Available |
Mortgage History
| Date | Status | Loan Amount | Loan Type |
|---|---|---|---|
| Previous Owner | $30,000 | New Conventional | |
| Previous Owner | $146,464 | New Conventional | |
| Previous Owner | $141,198 | New Conventional | |
| Previous Owner | $38,905 | Credit Line Revolving | |
| Previous Owner | $137,598 | New Conventional | |
| Previous Owner | $100,000 | Adjustable Rate Mortgage/ARM |
Similar Homes in Livingston, LA
Source: Greater Baton Rouge Association of REALTORS®
MLS Number: 2025014541
APN: 0445031
- 20509 Benton Ln
- 20755 Benton Heights Ave
- 29249 Ironwood Rd
- 25584 Louisiana 63
- 29919 S Frost Rd
- 28899 S Frost Rd
- 19905 Grantham Rd Unit A
- 19905 Grantham Rd Unit B
- 29160 S Frost Rd
- 29525 Bloss Ave
- 29537 Bloss Ave
- 29549 Bloss Ave
- TBD Tract D Grantham Rd
- TBDC Grantham Rd
- 29631 S Cedar St
- 21117 April Ln
- 19315 Pampas Dr
- 20260 Iowa St
- 21036 April Ln
- 19425 Grantham Rd






