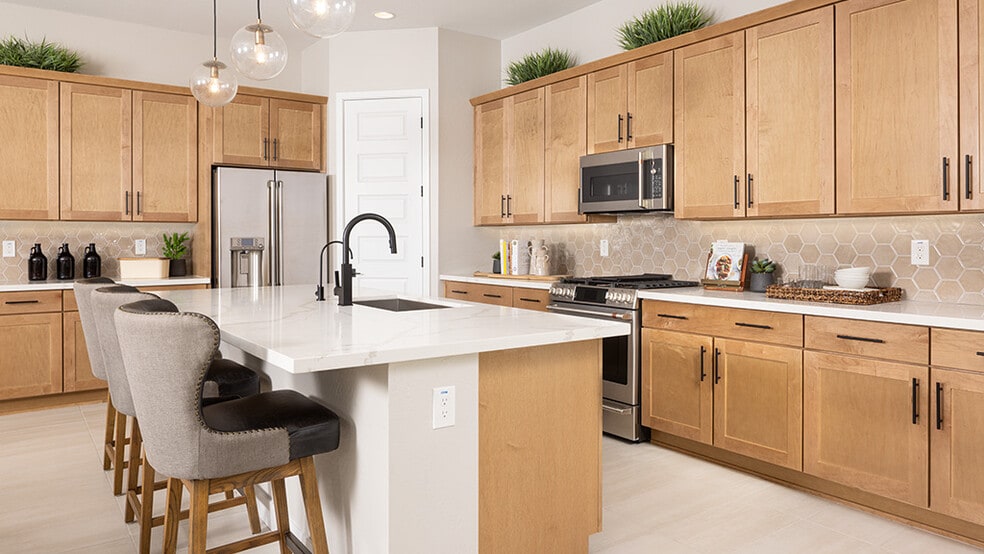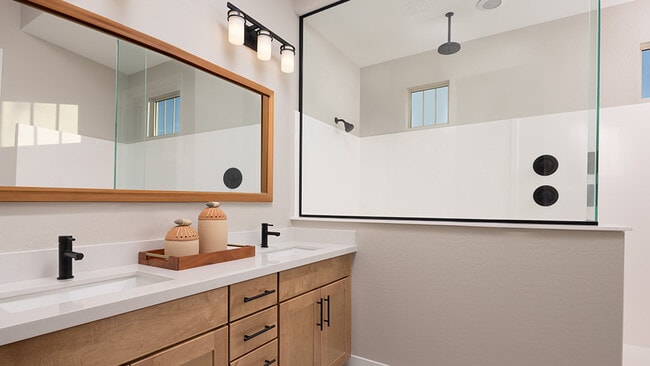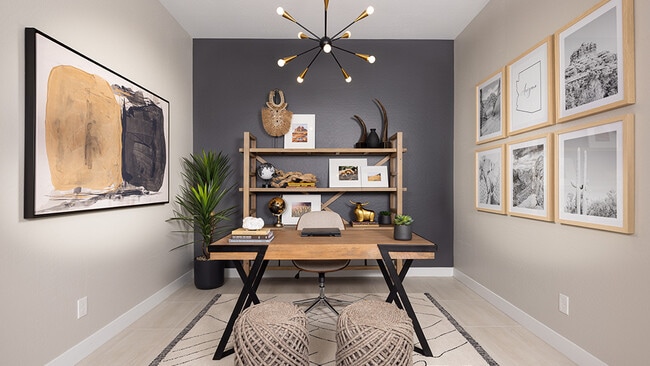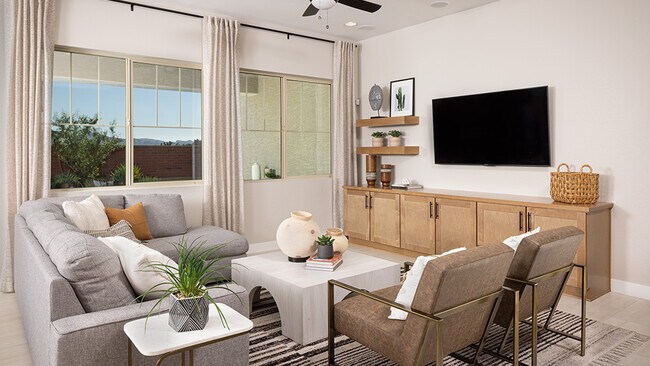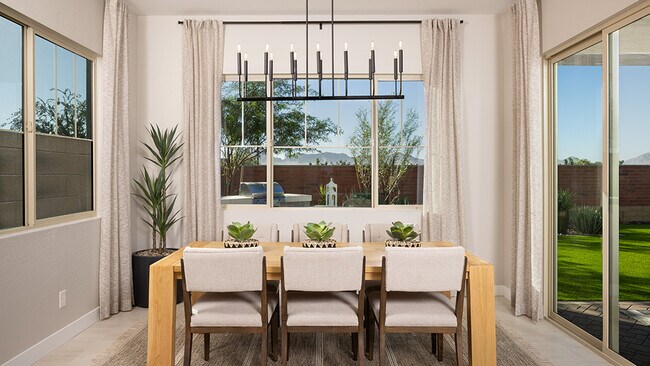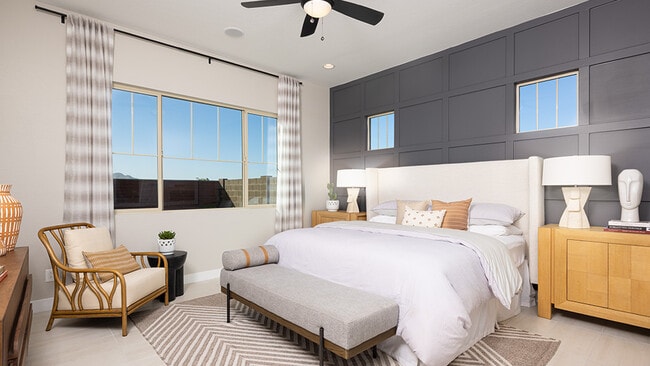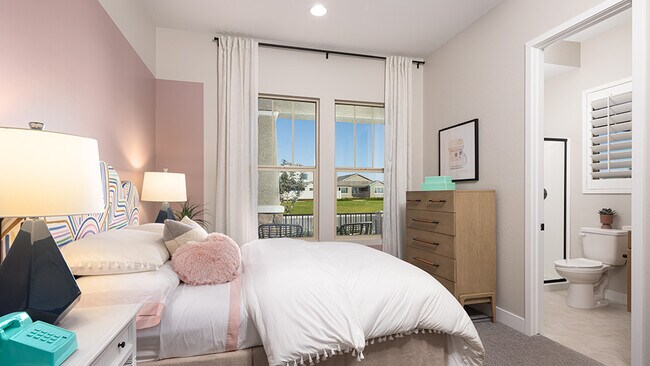
20565 E Via Del Jardin Queen Creek, AZ 85142
Ellsworth Ranch - Landmark CollectionEstimated payment $5,373/month
Highlights
- Fitness Center
- New Construction
- Community Pool
- Queen Creek Elementary School Rated A-
- Clubhouse
- Community Basketball Court
About This Home
What's Special: Model Leaseback | Large Kitchen Island | Dedicated Study This model home purchase includes our Model Leaseback Program.* This program is perfect for buyers who want to purchase now but aren’t ready to move. Contact seller for more term details on leasing your home back. When the lease is up, you move in! Model leaseback terms vary by model home. Please see a Community Sales Manager for additional details. Restrictions may apply. The Cambridge is a beautifully designed single-story home offering 2474 square feet, four bedrooms, three bathrooms, and a versatile study. A welcoming front porch sets the tone, inviting you into a thoughtful layout that balances comfort and functionality. Step into the foyer and follow the hallway, where three secondary bedrooms and two full bathrooms are tucked to one side, while the study and laundry room sit quietly on the other. Continue into the heart of the home, where the open kitchen, great room, and dining area create a bright and spacious gathering space you’ll fall in love with. The private primary suite is tucked away for added tranquility, featuring a luxurious bathroom with dual vanities, a split tub and shower, and a generous walk-in closet. Every detail is designed to make you feel right at home. Additional Highlights Added Include: laundry room with drop zone, deluxe shower in primary bath, and walk in shower in secondary bath. MLS#6920544 *Model Home Prices exclude furniture, decorative accessories, and closing costs and already include any lot premium, Seller installed options and upgrades; Buyer-selected options are no longer available. For financed buyers, lender restrictions on leasebacks for certain lenders may apply. No representation of any kind is made or implied regarding the Model Home’s future value or benefits, or availability of financing for a leaseback transaction.
Builder Incentives
Enjoy the security of a reduced Conventional 30-Year Fixed Rate with a 9-month extended rate lock while your home is being built. Available at select communities when using Taylor Morrison Home Funding, Inc.
Sales Office
| Monday |
10:00 AM - 5:00 PM
|
| Tuesday |
10:00 AM - 5:00 PM
|
| Wednesday |
1:00 PM - 5:00 PM
|
| Thursday |
10:00 AM - 5:00 PM
|
| Friday |
10:00 AM - 5:00 PM
|
| Saturday |
10:00 AM - 5:00 PM
|
| Sunday |
10:00 AM - 5:00 PM
|
Home Details
Home Type
- Single Family
HOA Fees
- $168 Monthly HOA Fees
Parking
- 2 Car Garage
- Front Facing Garage
Home Design
- New Construction
Interior Spaces
- 1-Story Property
- Dining Room
- Den
- Laundry Room
Bedrooms and Bathrooms
- 4 Bedrooms
- 3 Full Bathrooms
Community Details
Recreation
- Community Basketball Court
- Pickleball Courts
- Community Playground
- Fitness Center
- Community Pool
Additional Features
- Clubhouse
Map
Other Move In Ready Homes in Ellsworth Ranch - Landmark Collection
About the Builder
- Ellsworth Ranch - Landmark Collection
- Ellsworth Ranch - Voyage Collection
- 20486 E Vía Del Jardin
- Ellsworth Ranch - Capstone Collection
- 18225 E Colt Dr
- Soleo
- 18200 E Colt Dr
- 22014 S Ellsworth Rd Unit 304-67-027-c
- Hastings Farms - Creekside Series
- 18138 E Creosote Ln
- 18130 E Creosote Ln
- 19835 E Sonoqui Blvd
- 18402 E Cloud Rd
- 19801 E Ocotillo - Lot 1 Rd Unit 19
- 19801 E Ocotillo Lot 2 Rd Unit 19
- 24616 S 204th Way Unit 204A
- 19801 E Ocotillo Rd Unit 19
- 31625 E Misty Ln
- 19649 E Chandler Heights Rd
- 20592 E Natalie Way
