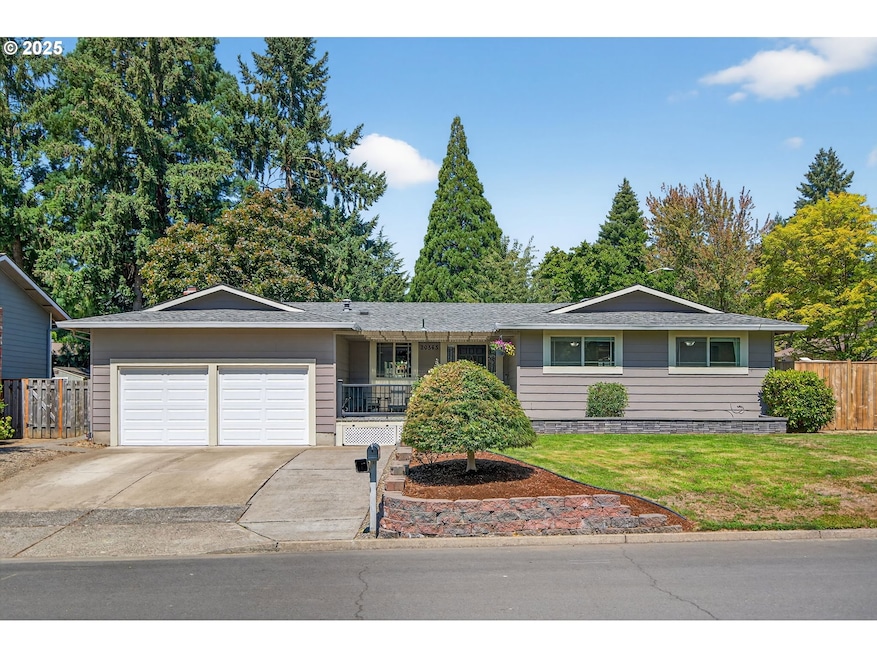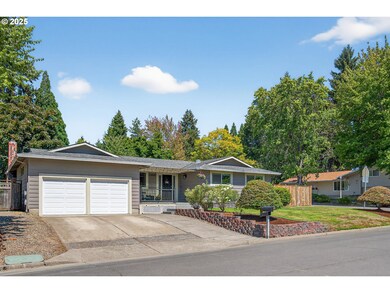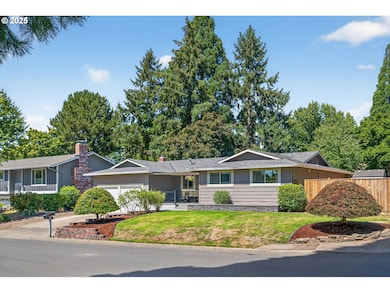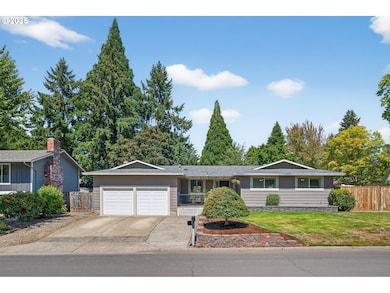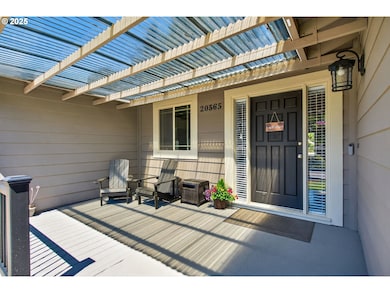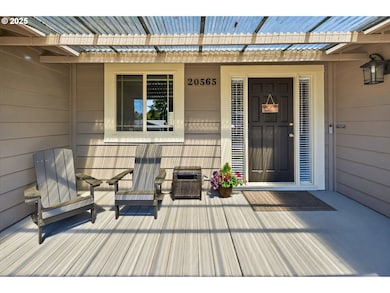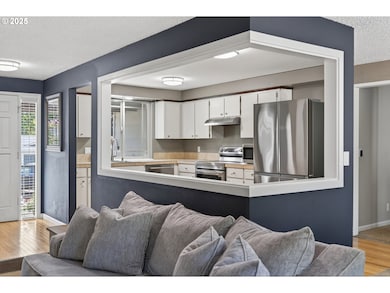20565 SW Florence St Beaverton, OR 97007
Estimated payment $3,142/month
Highlights
- Wood Flooring
- Corner Lot
- Stainless Steel Appliances
- 2 Fireplaces
- Private Yard
- Cul-De-Sac
About This Home
*Seller is installing a new roof prior to closing!* Charming one-level ranch in the heart of Beaverton near the new Reeds Crossing! The home begins with a welcoming covered front porch. The open kitchen has stainless steel appliances and gorgeous hardwood floors and flows effortlessly into the main living spaces. Enjoy two cozy wood-burning fireplaces—one in the living room and one in the family room—perfect for gatherings. The primary bedroom offers a remodeled en suite bathroom and double closets. Central air and ceiling fans throughout the home provide year-round comfort. Step outside to a gorgeous stamped concrete patio in the fully fenced backyard, complete with two sheds and play structure—ideal for relaxing or entertaining. Brand new garage doors and openers. Low HOA includes an RV lot for an extra $40/year. Not far from Market of Choice, Insomnia Coffee, parks and shopping!
Listing Agent
Keller Williams Realty Professionals License #201103120 Listed on: 10/31/2025

Home Details
Home Type
- Single Family
Est. Annual Taxes
- $3,759
Year Built
- Built in 1974
Lot Details
- 8,712 Sq Ft Lot
- Cul-De-Sac
- Fenced
- Corner Lot
- Level Lot
- Private Yard
HOA Fees
- $10 Monthly HOA Fees
Parking
- 2 Car Attached Garage
- Garage on Main Level
- Garage Door Opener
- Driveway
- Off-Street Parking
Home Design
- Composition Roof
- Wood Siding
Interior Spaces
- 1,577 Sq Ft Home
- 1-Story Property
- Ceiling Fan
- 2 Fireplaces
- Wood Burning Fireplace
- Vinyl Clad Windows
- Family Room
- Living Room
- Dining Room
- Crawl Space
Kitchen
- Free-Standing Range
- Range Hood
- Dishwasher
- Stainless Steel Appliances
- Tile Countertops
Flooring
- Wood
- Wall to Wall Carpet
- Vinyl
Bedrooms and Bathrooms
- 3 Bedrooms
- 2 Full Bathrooms
Laundry
- Laundry Room
- Washer and Dryer
Accessible Home Design
- Accessibility Features
- Level Entry For Accessibility
Outdoor Features
- Patio
- Fire Pit
- Shed
- Porch
Schools
- Butternut Creek Elementary School
- Brown Middle School
- Century High School
Utilities
- Forced Air Heating and Cooling System
- Heating System Uses Gas
- High Speed Internet
Community Details
- Stoddard HOA, Phone Number (503) 577-1563
Listing and Financial Details
- Assessor Parcel Number R376809
Map
Home Values in the Area
Average Home Value in this Area
Tax History
| Year | Tax Paid | Tax Assessment Tax Assessment Total Assessment is a certain percentage of the fair market value that is determined by local assessors to be the total taxable value of land and additions on the property. | Land | Improvement |
|---|---|---|---|---|
| 2025 | $3,700 | $246,490 | -- | -- |
| 2024 | $3,595 | $239,320 | -- | -- |
| 2023 | $3,595 | $232,350 | $0 | $0 |
| 2022 | $3,455 | $232,350 | $0 | $0 |
| 2021 | $3,390 | $219,020 | $0 | $0 |
| 2020 | $3,318 | $212,650 | $0 | $0 |
| 2019 | $3,215 | $206,460 | $0 | $0 |
| 2018 | $3,076 | $200,450 | $0 | $0 |
| 2017 | $2,961 | $194,620 | $0 | $0 |
| 2016 | $2,884 | $188,960 | $0 | $0 |
| 2015 | $2,782 | $183,460 | $0 | $0 |
| 2014 | $2,743 | $178,120 | $0 | $0 |
Property History
| Date | Event | Price | List to Sale | Price per Sq Ft |
|---|---|---|---|---|
| 11/06/2025 11/06/25 | Pending | -- | -- | -- |
| 10/31/2025 10/31/25 | For Sale | $550,000 | -- | $349 / Sq Ft |
Purchase History
| Date | Type | Sale Price | Title Company |
|---|---|---|---|
| Interfamily Deed Transfer | -- | First American | |
| Warranty Deed | $281,050 | Ticor Title | |
| Interfamily Deed Transfer | -- | Stewart Title | |
| Warranty Deed | $200,000 | Chicago Title Company Oregon | |
| Trustee Deed | $154,000 | None Available | |
| Warranty Deed | $191,500 | Fidelity Natl Title Co Of Or | |
| Warranty Deed | $138,500 | Ticor Title Insurance |
Mortgage History
| Date | Status | Loan Amount | Loan Type |
|---|---|---|---|
| Open | $270,000 | New Conventional | |
| Closed | $272,619 | New Conventional | |
| Previous Owner | $190,864 | FHA | |
| Previous Owner | $194,930 | FHA | |
| Previous Owner | $153,200 | Unknown | |
| Previous Owner | $131,550 | No Value Available | |
| Closed | $38,300 | No Value Available |
Source: Regional Multiple Listing Service (RMLS)
MLS Number: 472824897
APN: R0376809
- 4658 SW Stoddard Dr
- 4895 SW 202nd Ave
- 3980 SW 208th Ct
- 20135 SW Jaylee St
- 19960 SW Meadowbrook Ct
- 3683 SW 209th Ave
- 3667 SW 209th Ave
- 8473 SE Apricot Ln
- 3627 SW 209th Ave
- 4670 SW Southview Terrace
- 20595 SW Deline St
- Morgan Plan at Butternut Creek - The Ember Collection
- 8313 SE Apricot Ln
- 8636 SE Crescent Dr
- 8543 SE Blanton St Unit 1471
- 3712 SE Yonder Ln
- 3691 SW 209th Ave
- 3704 SE Yonder Ln
- 3675 SW 209th Ave
- 8505 SE Apricot Ln
