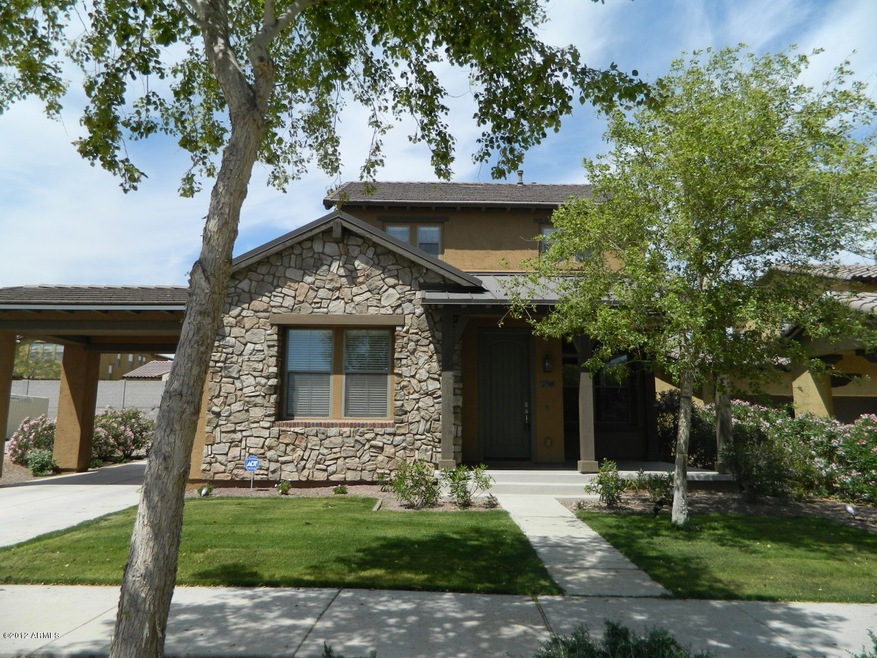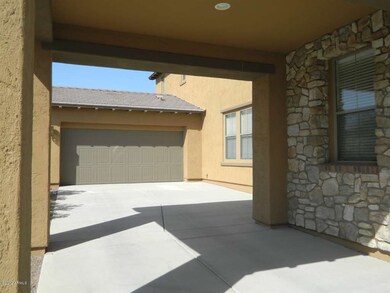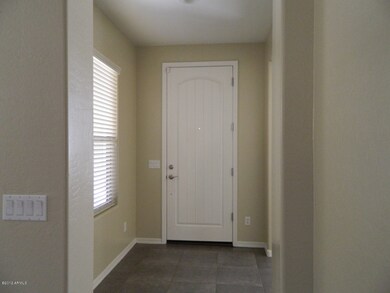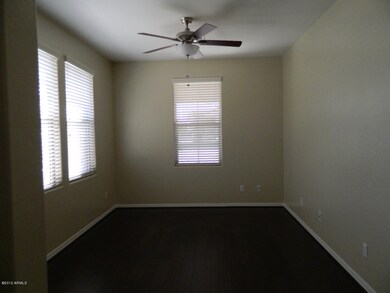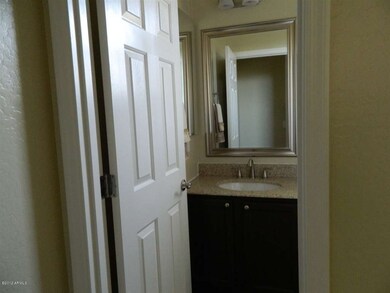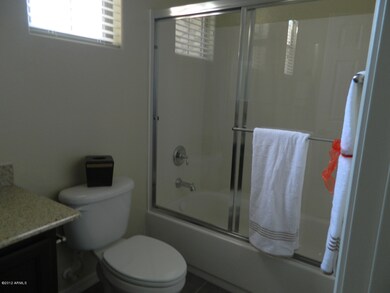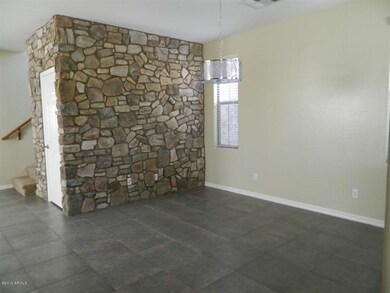
20568 W White Rock Rd Buckeye, AZ 85396
Verrado NeighborhoodHighlights
- Golf Course Community
- Fitness Center
- Mountain View
- Verrado Elementary School Rated A-
- Outdoor Pool
- 3-minute walk to Hamilton Commons
About This Home
As of March 2022Traditional Sale! No waiting on a bank for decision. This gorgeous, 2560 sq. ft. 3 bed/3 bath Capital Pacific home, has been completely remodeled.New features include:custom paint,upgraded carpet, custom framed mirrors in bathrooms,pendant lights,satin nickel bathroom faucets,satin nickel levered door handles,satin nickel light fixtures, resurfaced cabinets,surround sound, sod, satin nickel hardware,ceiling fans.Additional upgrades include:stone accents,butler's pantry,wood floors in formal l. rm,gas cooktop,soft water loop,security system,walk-out balcony, double ovens, granite countertops, diagonal tile floors throughout, and 2 in wood blinds. Backyard is a perfect for entertaining, complete w/an outside built-in cabana w/gas fireplace, synthetic grass,and a play pool with 3 waterfalls.
Last Agent to Sell the Property
Robert Luce
Triple Play Real Estate License #SA546404000 Listed on: 02/25/2012
Last Buyer's Agent
Deb Olson
Realty ONE Group License #SA561797000
Home Details
Home Type
- Single Family
Est. Annual Taxes
- $4,593
Year Built
- Built in 2008
Home Design
- Santa Barbara Architecture
- Wood Frame Construction
- Tile Roof
- Stone Siding
- Stucco
Interior Spaces
- 2,560 Sq Ft Home
- Wired For Sound
- Ceiling height of 9 feet or more
- Gas Fireplace
- Family Room
- Formal Dining Room
- Mountain Views
- Security System Owned
Kitchen
- Eat-In Kitchen
- Breakfast Bar
- Walk-In Pantry
- Built-In Double Oven
- Gas Cooktop
- Built-In Microwave
- Dishwasher
- Granite Countertops
- Disposal
Flooring
- Wood
- Carpet
- Tile
Bedrooms and Bathrooms
- 3 Bedrooms
- Primary Bedroom Upstairs
- Split Bedroom Floorplan
- Walk-In Closet
- Remodeled Bathroom
- Primary Bathroom is a Full Bathroom
- Dual Vanity Sinks in Primary Bathroom
- Separate Shower in Primary Bathroom
Laundry
- Laundry in unit
- Washer and Dryer Hookup
Parking
- 2 Car Garage
- Garage Door Opener
Outdoor Features
- Outdoor Pool
- Balcony
- Covered patio or porch
- Outdoor Fireplace
Schools
- Verrado Elementary School
- Verrado Middle School
- Verrado High School
Utilities
- Refrigerated Cooling System
- Zoned Heating
- Heating System Uses Natural Gas
- High Speed Internet
- Internet Available
- Cable TV Available
Additional Features
- North or South Exposure
- Block Wall Fence
Community Details
Overview
- $2,272 per year Dock Fee
- Association fees include common area maintenance
- Built by Capital Pacific Homes
Recreation
- Golf Course Community
- Community Playground
- Fitness Center
- Heated Community Pool
- Bike Trail
Ownership History
Purchase Details
Purchase Details
Purchase Details
Home Financials for this Owner
Home Financials are based on the most recent Mortgage that was taken out on this home.Purchase Details
Home Financials for this Owner
Home Financials are based on the most recent Mortgage that was taken out on this home.Purchase Details
Purchase Details
Home Financials for this Owner
Home Financials are based on the most recent Mortgage that was taken out on this home.Similar Homes in Buckeye, AZ
Home Values in the Area
Average Home Value in this Area
Purchase History
| Date | Type | Sale Price | Title Company |
|---|---|---|---|
| Warranty Deed | -- | None Listed On Document | |
| Warranty Deed | -- | None Listed On Document | |
| Quit Claim Deed | -- | None Available | |
| Warranty Deed | $300,000 | Great American Title Agency | |
| Warranty Deed | $239,900 | Great American Title Agency | |
| Trustee Deed | $200,800 | None Available | |
| Special Warranty Deed | $403,831 | The Talon Group Tempe Supers |
Mortgage History
| Date | Status | Loan Amount | Loan Type |
|---|---|---|---|
| Previous Owner | $206,605 | New Conventional | |
| Previous Owner | $225,000 | New Conventional | |
| Previous Owner | $191,920 | New Conventional | |
| Previous Owner | $354,500 | New Conventional |
Property History
| Date | Event | Price | Change | Sq Ft Price |
|---|---|---|---|---|
| 03/08/2022 03/08/22 | Sold | $600,000 | -2.4% | $256 / Sq Ft |
| 01/18/2022 01/18/22 | For Sale | $615,000 | +105.0% | $263 / Sq Ft |
| 10/25/2013 10/25/13 | Sold | $300,000 | 0.0% | $117 / Sq Ft |
| 09/13/2013 09/13/13 | Pending | -- | -- | -- |
| 08/21/2013 08/21/13 | For Sale | $300,000 | 0.0% | $117 / Sq Ft |
| 08/20/2013 08/20/13 | Off Market | $300,000 | -- | -- |
| 07/28/2013 07/28/13 | For Sale | $300,000 | +25.5% | $117 / Sq Ft |
| 06/29/2012 06/29/12 | Sold | $239,000 | -0.4% | $93 / Sq Ft |
| 05/20/2012 05/20/12 | Pending | -- | -- | -- |
| 05/14/2012 05/14/12 | For Sale | $239,990 | 0.0% | $94 / Sq Ft |
| 05/10/2012 05/10/12 | Pending | -- | -- | -- |
| 05/07/2012 05/07/12 | For Sale | $239,990 | 0.0% | $94 / Sq Ft |
| 04/29/2012 04/29/12 | Pending | -- | -- | -- |
| 04/19/2012 04/19/12 | Price Changed | $239,990 | -2.0% | $94 / Sq Ft |
| 04/11/2012 04/11/12 | Price Changed | $244,990 | -0.8% | $96 / Sq Ft |
| 04/07/2012 04/07/12 | Price Changed | $246,990 | -0.4% | $96 / Sq Ft |
| 03/28/2012 03/28/12 | Price Changed | $247,990 | -0.4% | $97 / Sq Ft |
| 03/16/2012 03/16/12 | Price Changed | $248,990 | -0.4% | $97 / Sq Ft |
| 02/25/2012 02/25/12 | For Sale | $249,990 | -- | $98 / Sq Ft |
Tax History Compared to Growth
Tax History
| Year | Tax Paid | Tax Assessment Tax Assessment Total Assessment is a certain percentage of the fair market value that is determined by local assessors to be the total taxable value of land and additions on the property. | Land | Improvement |
|---|---|---|---|---|
| 2025 | $4,593 | $33,037 | -- | -- |
| 2024 | $4,528 | $31,464 | -- | -- |
| 2023 | $4,528 | $38,100 | $7,620 | $30,480 |
| 2022 | $4,404 | $31,030 | $6,200 | $24,830 |
| 2021 | $4,532 | $30,060 | $6,010 | $24,050 |
| 2020 | $4,268 | $29,550 | $5,910 | $23,640 |
| 2019 | $4,253 | $28,680 | $5,730 | $22,950 |
| 2018 | $4,106 | $27,530 | $5,500 | $22,030 |
| 2017 | $3,988 | $24,980 | $4,990 | $19,990 |
| 2016 | $3,680 | $25,260 | $5,050 | $20,210 |
| 2015 | $3,580 | $24,330 | $4,860 | $19,470 |
Agents Affiliated with this Home
-
D
Seller's Agent in 2022
Damian Godoy
My Home Group Real Estate
(480) 685-2760
2 in this area
292 Total Sales
-

Seller Co-Listing Agent in 2022
John Fritz
JK Realty
(480) 254-6207
2 in this area
78 Total Sales
-

Buyer's Agent in 2022
Rick Hill
Berkshire Hathaway HomeServices Arizona Properties
(480) 824-3179
4 in this area
64 Total Sales
-
R
Buyer's Agent in 2022
Ricky Hill
Berkshire Hathaway HomeServices Arizona Properties
-

Seller's Agent in 2013
Lynn Ashton Jr
Realty One Group
(623) 695-4831
58 in this area
206 Total Sales
-

Seller Co-Listing Agent in 2013
Jason Fleming
Realty One Group
(623) 910-4994
51 in this area
194 Total Sales
Map
Source: Arizona Regional Multiple Listing Service (ARMLS)
MLS Number: 4721453
APN: 502-81-588
- 20563 W White Rock Rd
- 3036 N Acacia Way
- 20518 W White Rock Rd
- 20510 W White Rock Rd
- 20565 W Terrace Ln
- 20545 W Terrace Ln
- 20539 W Terrace Ln
- 3042 N Beverly Place
- 2947 N Evergreen St
- 2973 N Acacia Way
- 2838 N Evergreen St
- 2828 N Evergreen St
- 3143 N Evergreen St
- 3331 N Acacia Way
- 3109 N Black Rock Rd
- 2797 Claire Dr
- 20744 W Hamilton St
- 2785 Claire Dr
- 20585 W Garden St
- 2807 Claire Dr
