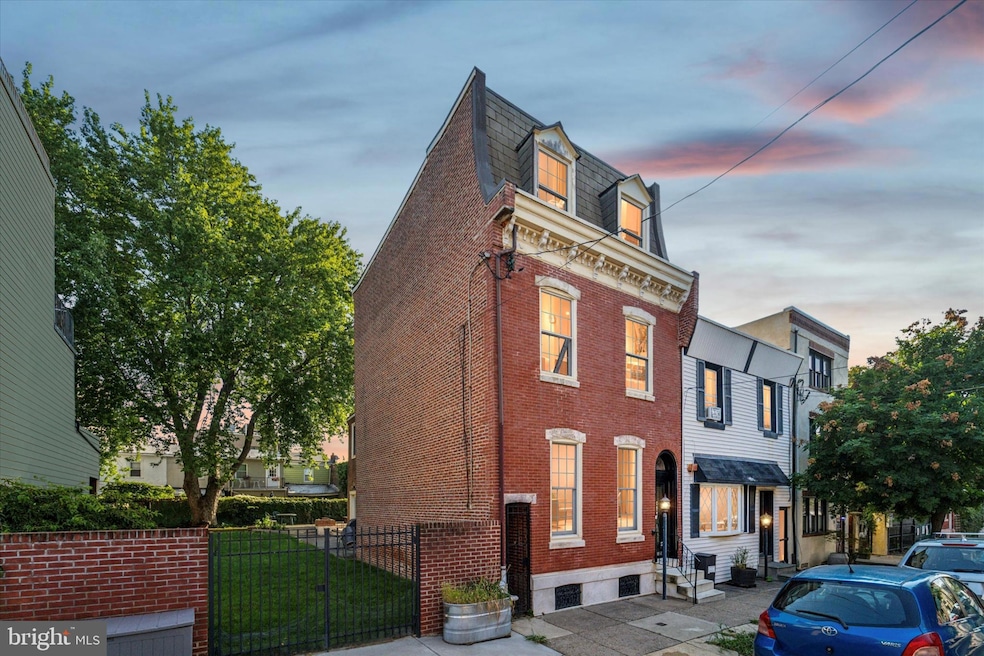2057-61 E Dauphin St Philadelphia, PA 19125
East Kensington NeighborhoodEstimated payment $4,731/month
Highlights
- 0.09 Acre Lot
- 4-minute walk to York-Dauphin
- No HOA
- Wood Flooring
- Victorian Architecture
- 2-minute walk to Emerald Street Community Farm
About This Home
Step into a rare Philadelphia treasure—an elegant 1875 Second Empire rowhouse with Italianate detailing, set on an expansive lot in East Kensington that only 1% of single homes in the area can boast. The mansard roof, decorative cornice, arched windows, and preserved Victorian touches like stained glass, antique lighting, marble fireplace, wood trim, and banisters reflect a timeless grandeur, while modern updates make it ready for today. Inside, original wood floors lead you through a spacious layout. The double living room gives you flexibility—create a formal dining space, a quiet reading nook, or a home office in one section, while the larger area easily accommodates a wrap-around sofa for cozy movie nights or lively conversations. The open kitchen and dining area are bathed in light, with 2 sets of double doors opening to the yard, creating a seamless indoor-outdoor flow. Step outside to a backyard oasis unlike anything in the city—decking with built-in fire pit and planters, stone patio, and a yard large enough to host a wedding, family reunion, or your personal pool. Beautiful brick walls and lush vines enclose the space, offering both privacy and charm. A chef’s dream kitchen features granite countertops, stainless steel appliances, a professional 6-burner Premier Pro Series gas range, workstation, recessed lighting, water filtration, and exposed brick that rises up the entire right side of the house. The second floor offers three spacious bedrooms plus a den, all with endless layout options—bedrooms, playroom, guest rooms, dressing room, or home offices. The massive front bedroom is especially noteworthy. Upstairs, the third-floor primary suite feels like a retreat, complete with two double closets, skylit spa bath with Jacuzzi tub, and the potential for a roof deck with skyline views. The full-sized basement features a finished ceiling and recessed lights, making it perfect for a playroom, gym, or media room, as well as laundry, storage, and a utility tub. 8-minute walk to the Berks El Station and close to all the neighborhood favorites on Front and Frankford Streets, plus Riverwards Produce, this home combines historic character, modern comfort, and unmatched outdoor space. A true one-of-a-kind opportunity in East Kensington.
Townhouse Details
Home Type
- Townhome
Est. Annual Taxes
- $8,822
Year Built
- Built in 1875
Lot Details
- 3,825 Sq Ft Lot
- Lot Dimensions are 45.00 x 85.00
- Southwest Facing Home
Parking
- On-Street Parking
Home Design
- Victorian Architecture
- Flat Roof Shape
- Stone Foundation
- Masonry
Interior Spaces
- 2,572 Sq Ft Home
- Property has 3 Levels
- Non-Functioning Fireplace
- Marble Fireplace
- Replacement Windows
- Living Room
- Den
- Storage Room
Kitchen
- Eat-In Kitchen
- Six Burner Stove
- Freezer
- Dishwasher
- Stainless Steel Appliances
Flooring
- Wood
- Ceramic Tile
Bedrooms and Bathrooms
- 4 Bedrooms
- En-Suite Primary Bedroom
Laundry
- Laundry Room
- Dryer
- Washer
Basement
- Basement Fills Entire Space Under The House
- Laundry in Basement
Schools
- Henry A. Brown Elementary And Middle School
- Kensington High School
Utilities
- Central Air
- Humidifier
- Vented Exhaust Fan
- Hot Water Heating System
- Water Dispenser
- Natural Gas Water Heater
Community Details
- No Home Owners Association
- East Kensington Subdivision
Listing and Financial Details
- Tax Lot 118
- Assessor Parcel Number 313084401
Map
Home Values in the Area
Average Home Value in this Area
Property History
| Date | Event | Price | Change | Sq Ft Price |
|---|---|---|---|---|
| 09/10/2025 09/10/25 | For Sale | $750,000 | -- | $292 / Sq Ft |
Source: Bright MLS
MLS Number: PAPH2533914
- 1920 E Arizona St
- 1914 E Arizona St
- 1912 E Arizona St
- 2058 E York St
- 2228 Coral St
- 2037 E Arizona St
- 2215 Coral St
- 2106 E York St
- 2208 Amber St
- 2103 E York St
- 2103 E Susquehanna Ave
- 2107 E Susquehanna Ave
- 2048 E Susquehanna Ave
- 2036 E Boston St
- 2017 E Susquehanna Ave
- 2425 Coral St
- 2427 Coral St
- 2125 N Front St
- 2334 Emerald St
- 2135 E Susquehanna Ave
- 2030 E Dauphin St Unit 3
- 2063 E York St Unit 4
- 2029 E Arizona St
- 2024 26 E Fletcher St Unit 5
- 2136 E Dauphin St Unit 301
- 2120 E York St
- 2005 Abigail St
- 2144 E Arizona St
- 2007 Abigail St
- 2205 Emerald St Unit 1
- 2234 Frankford Ave Unit 1
- 2422 Frankford Ave Unit 7
- 2061 Hageret
- 2401 Frankford Ave Unit 3C
- 2401 Frankford Ave Unit 2D
- 2000 Dreer St Unit 306
- 100 W Susquehanna Ave Unit 2
- 2036 Amber St
- 2045-49 Trenton Ave
- 2214 N Front St Unit 402







