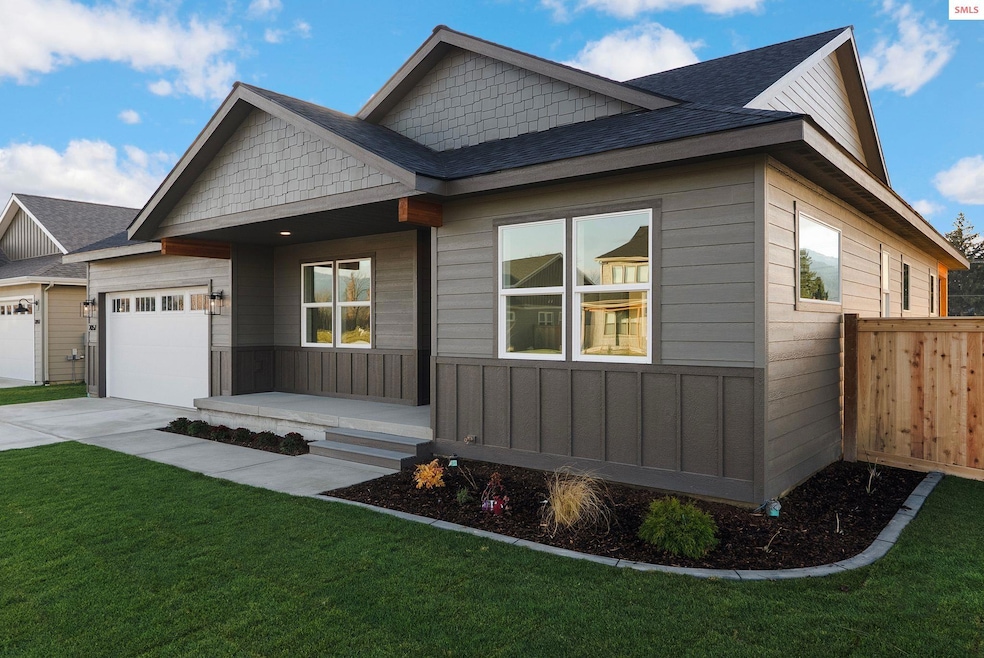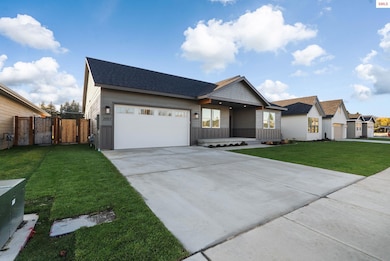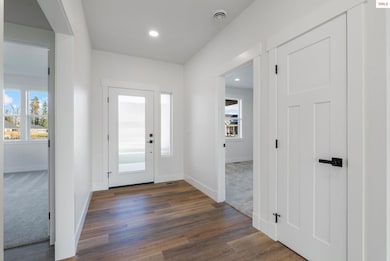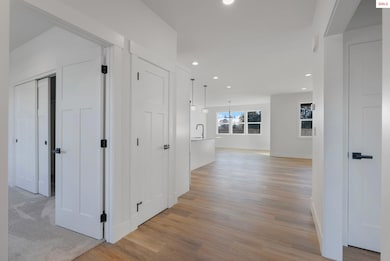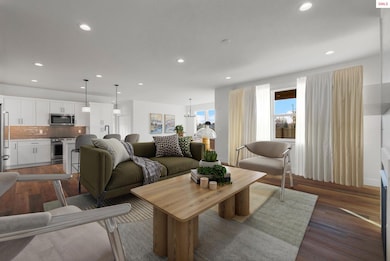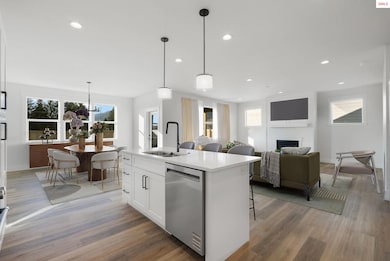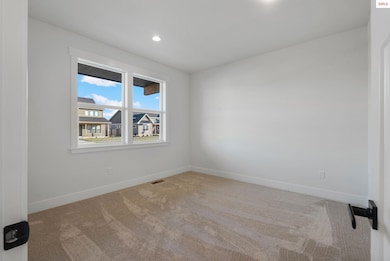2057 Aspen Way Sandpoint, ID 83864
Estimated payment $3,604/month
Highlights
- Public Water Access
- Panoramic View
- Bathroom on Main Level
- New Construction
- Fireplace
- 1-Story Property
About This Home
Come see this beautiful high-quality home! Featuring 3 bedrooms and two baths in an open spacious floorplan, this charmer is filled with upgrades! Plenty of windows fill the home with natural light, and a cozy gas fireplace will add ambiance and warmth. The primary suite has double sinks, and a walk-in closet with built in storage. Two additional bedrooms share a second bathroom. Additional features include: Clean lines, neutral finishes, LVP and tile flooring, central AC, high quality appliance package, tile backsplash, quartz counters, custom cabinetry, a covered deck, sprinklers and landscaping. University Place has access to 11 acres of green space with trails leading down to Sand creek and easy access to the bike and pedestrian paths that connect to downtown Sandpoint and the City Beach. One time HOA fee of $750 at closing. Owner/agent
Home Details
Home Type
- Single Family
Est. Annual Taxes
- $745
Year Built
- Built in 2025 | New Construction
Lot Details
- 8,059 Sq Ft Lot
- Level Lot
Property Views
- Panoramic
- Mountain
Home Design
- Frame Construction
Interior Spaces
- 1,914 Sq Ft Home
- 1-Story Property
- Fireplace
Kitchen
- Oven or Range
- Microwave
- Dishwasher
Bedrooms and Bathrooms
- 3 Bedrooms
- Bathroom on Main Level
- 2 Bathrooms
Laundry
- Laundry on main level
- Dryer
- Washer
Parking
- 1 Car Attached Garage
- Insulated Garage
- Garage Door Opener
- Off-Street Parking
Outdoor Features
- Public Water Access
Schools
- Farmin/Stidwell Elementary School
- Sandpoint Middle School
- Sandpoint High School
Utilities
- Central Air
- Electricity To Lot Line
- Gas Available
Community Details
- Property has a Home Owners Association
- Built by McDonnell Construction
Listing and Financial Details
- Assessor Parcel Number RPS39390040040A
Map
Home Values in the Area
Average Home Value in this Area
Tax History
| Year | Tax Paid | Tax Assessment Tax Assessment Total Assessment is a certain percentage of the fair market value that is determined by local assessors to be the total taxable value of land and additions on the property. | Land | Improvement |
|---|---|---|---|---|
| 2025 | $745 | $134,821 | $134,821 | $0 |
| 2024 | $745 | $120,980 | $120,980 | $0 |
| 2023 | $777 | $120,980 | $120,980 | $0 |
| 2022 | $212 | $120,980 | $120,980 | $0 |
Property History
| Date | Event | Price | List to Sale | Price per Sq Ft |
|---|---|---|---|---|
| 11/14/2025 11/14/25 | Price Changed | $672,000 | +0.4% | $351 / Sq Ft |
| 11/14/2025 11/14/25 | For Sale | $669,000 | -- | $350 / Sq Ft |
Purchase History
| Date | Type | Sale Price | Title Company |
|---|---|---|---|
| Quit Claim Deed | -- | Flying S Title And Escrow |
Source: Selkirk Association of REALTORS®
MLS Number: 20252737
APN: RPS39-390-040040A
- 2208 Maverick Ct
- 2224 Maverick Ct
- 2228 Maverick Ct
- Alpine Larch Plan at Boyer Meadows
- Silver Fir Plan at Boyer Meadows
- Douglas Fir Plan at Boyer Meadows
- 1233-R Plan at Boyer Meadows
- 1482-R Plan at Boyer Meadows
- Bigleaf Maple Plan at Boyer Meadows
- 2328-BR Plan at Boyer Meadows
- Western Hemlock Plan at Boyer Meadows
- 2518-BR Plan at Boyer Meadows
- 1712-R Plan at Boyer Meadows
- 1494-R Plan at Boyer Meadows
- Plan 4 at Base Camp
- Plan 3 at Base Camp
- Plan 1 at Base Camp
- 2238 Maverick Ct
- 511 University Park Way
- 2310 Maverick Ct
