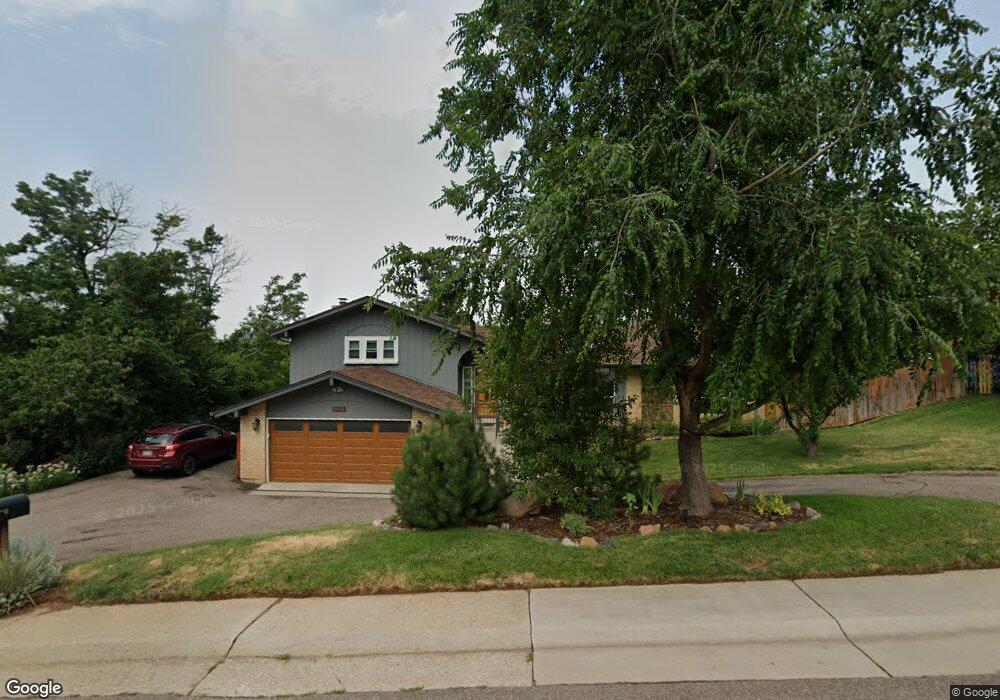2057 Crestvue Cir Golden, CO 80401
Beverly Heights NeighborhoodEstimated Value: $1,218,000 - $1,474,000
5
Beds
5
Baths
2,994
Sq Ft
$458/Sq Ft
Est. Value
About This Home
This home is located at 2057 Crestvue Cir, Golden, CO 80401 and is currently estimated at $1,371,392, approximately $458 per square foot. 2057 Crestvue Cir is a home located in Jefferson County with nearby schools including Shelton Elementary School, Bell Middle School, and Golden High School.
Ownership History
Date
Name
Owned For
Owner Type
Purchase Details
Closed on
Apr 15, 2025
Sold by
Caulfield Gregory and Caulfield Mallory
Bought by
Mallory And Gregory Caulfield Trust
Current Estimated Value
Purchase Details
Closed on
Mar 28, 2022
Sold by
Dave Mendelsohn
Bought by
Caulfield Gregory and Caulfield Mallory
Home Financials for this Owner
Home Financials are based on the most recent Mortgage that was taken out on this home.
Original Mortgage
$1,106,400
Interest Rate
4.42%
Mortgage Type
New Conventional
Purchase Details
Closed on
Jul 8, 2016
Sold by
Hunter Jennifer W and Hunter Erik H
Bought by
Mendelsohn Dave and Mendelsohn Amy
Home Financials for this Owner
Home Financials are based on the most recent Mortgage that was taken out on this home.
Original Mortgage
$567,000
Interest Rate
3.25%
Mortgage Type
Adjustable Rate Mortgage/ARM
Purchase Details
Closed on
Oct 31, 2008
Sold by
Germain Timothy P and Germain Rebecca A
Bought by
Hunter Jennifer W and Hunter Erik H
Home Financials for this Owner
Home Financials are based on the most recent Mortgage that was taken out on this home.
Original Mortgage
$300,000
Interest Rate
5.83%
Mortgage Type
Purchase Money Mortgage
Purchase Details
Closed on
Mar 31, 2004
Sold by
Wilson Fred A and Wilson Beverly J
Bought by
Germain Timothy P and Germain Rebecca A
Home Financials for this Owner
Home Financials are based on the most recent Mortgage that was taken out on this home.
Original Mortgage
$300,000
Interest Rate
5.59%
Mortgage Type
Purchase Money Mortgage
Create a Home Valuation Report for This Property
The Home Valuation Report is an in-depth analysis detailing your home's value as well as a comparison with similar homes in the area
Home Values in the Area
Average Home Value in this Area
Purchase History
| Date | Buyer | Sale Price | Title Company |
|---|---|---|---|
| Mallory And Gregory Caulfield Trust | -- | None Listed On Document | |
| Caulfield Gregory | $1,383,000 | New Title Company Name | |
| Mendelsohn Dave | $630,000 | Land Title Guarantee Company | |
| Hunter Jennifer W | $480,000 | Fahtco | |
| Germain Timothy P | $375,000 | Fahtco |
Source: Public Records
Mortgage History
| Date | Status | Borrower | Loan Amount |
|---|---|---|---|
| Previous Owner | Caulfield Gregory | $1,106,400 | |
| Previous Owner | Mendelsohn Dave | $567,000 | |
| Previous Owner | Hunter Jennifer W | $300,000 | |
| Previous Owner | Germain Timothy P | $300,000 |
Source: Public Records
Tax History Compared to Growth
Tax History
| Year | Tax Paid | Tax Assessment Tax Assessment Total Assessment is a certain percentage of the fair market value that is determined by local assessors to be the total taxable value of land and additions on the property. | Land | Improvement |
|---|---|---|---|---|
| 2024 | $8,073 | $88,866 | $29,506 | $59,360 |
| 2023 | $8,073 | $88,866 | $29,506 | $59,360 |
| 2022 | $5,222 | $60,401 | $20,113 | $40,288 |
| 2021 | $5,306 | $62,139 | $20,692 | $41,447 |
| 2020 | $4,036 | $47,511 | $15,839 | $31,672 |
| 2019 | $3,979 | $47,511 | $15,839 | $31,672 |
| 2018 | $3,721 | $43,113 | $14,532 | $28,581 |
| 2017 | $3,371 | $43,113 | $14,532 | $28,581 |
| 2016 | $3,216 | $38,467 | $12,915 | $25,552 |
| 2015 | $1,628 | $38,467 | $12,915 | $25,552 |
| 2014 | $3,013 | $33,830 | $11,821 | $22,009 |
Source: Public Records
Map
Nearby Homes
- 1931 Foothills Rd
- 2201 Illinois St
- 1020 24th St
- 1024 Cottonwood Cir
- 849 Shelton Rd Unit 12
- 848 Shelton Rd
- 852 Shelton Rd Unit 4
- 858 Shelton Rd Unit 8
- 853 Shelton Rd Unit 10
- 854 Shelton Rd
- 855 Shelton Rd Unit 9
- 856 Shelton Rd Unit 7
- 2101 Arapahoe St
- 920 12th St
- 615 24th St Unit 103
- 615 24th St Unit 105
- 521 21st St
- 2320 East St
- 1014 8th St
- 660 11th St Unit 104
- 2055 Crestvue Cir
- 2110 Lookout Mountain Rd
- 2120 Lookout Mountain Rd
- 2061 Goldenvue Dr
- 2054 Crestvue Cir
- 2058 Crestvue Cir
- 2052 Crestvue Cir
- 2053 Crestvue Cir
- 2130 Lookout Mountain Rd
- 2062 Goldenvue Dr
- 2050 Goldenvue Dr
- 2060 Goldenvue Dr
- 2044 Crestvue Cir
- 2036 Crestvue Cir
- 2038 Crestvue Cir
- 2140 Lookout Mountain Rd
- 2034 Crestvue Cir
- 2049 Crestvue Cir
- 2040 Goldenvue Dr
- 2051 Crestvue Cir
