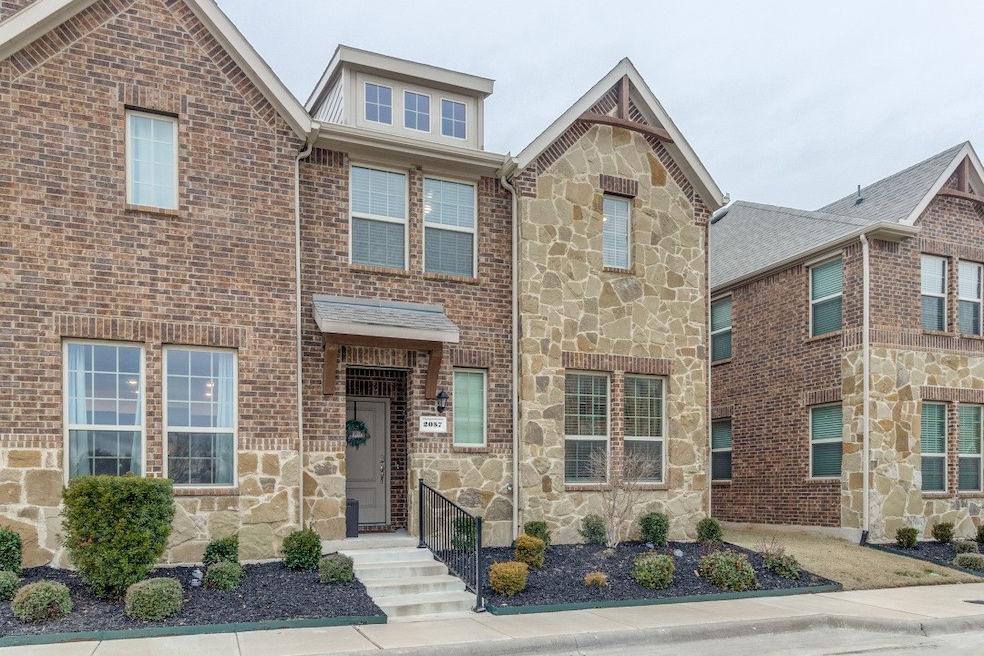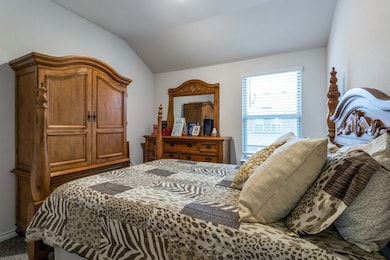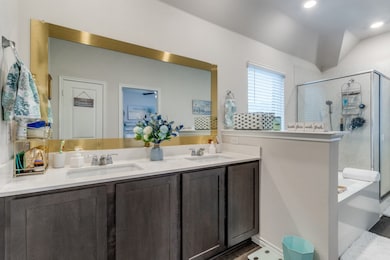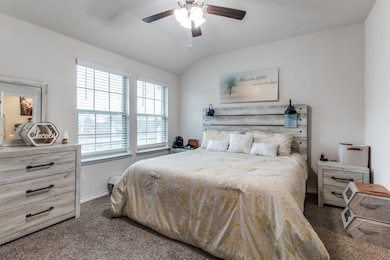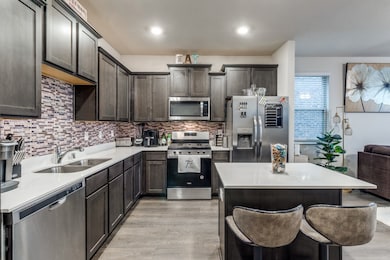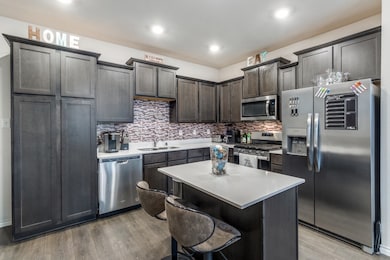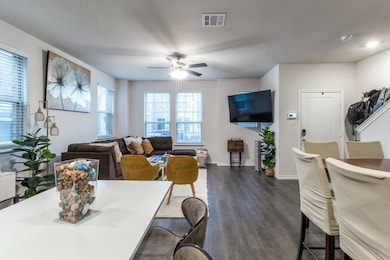2057 Juniper Pass Way Mesquite, TX 75149
Valley View NeighborhoodHighlights
- In Ground Pool
- Contemporary Architecture
- Kitchen Island
- Open Floorplan
- 2 Car Attached Garage
About This Home
Ask About 0% down payment and closing cost! Stylish & Modern Townhouse – Prime Location! Discover this almost-new 3-bedroom, 2.5-bathroom townhouse, offering the perfect blend of modern comfort and convenience. Nestled in a sought-after community, this home is just minutes from new shopping centers, dining, and major highways, making commuting a breeze. Step inside to an open-concept layout featuring a bright and airy living space, a contemporary kitchen with sleek countertops and stainless steel appliances, and a cozy dining area perfect for entertaining. The spacious primary suite boasts a private en suite bath and walk-in closet, while two additional bedrooms provide flexibility for guests, a home office, or a growing family. Enjoy low-maintenance living with modern finishes and energy-efficient features. Don’t miss this opportunity to own a stylish home in a thriving location! ?? Schedule your tour today!
Listing Agent
NB Elite Realty Brokerage Phone: 214-537-4051 License #0701954 Listed on: 11/07/2025
Townhouse Details
Home Type
- Townhome
Est. Annual Taxes
- $5,239
Year Built
- Built in 2021
HOA Fees
- $213 Monthly HOA Fees
Parking
- 2 Car Attached Garage
- Driveway
Home Design
- Contemporary Architecture
- Brick Exterior Construction
- Slab Foundation
Interior Spaces
- 1,409 Sq Ft Home
- 2-Story Property
- Open Floorplan
Kitchen
- Gas Range
- Microwave
- Dishwasher
- Kitchen Island
- Disposal
Bedrooms and Bathrooms
- 3 Bedrooms
Schools
- Galloway Elementary School
- Mesquite High School
Additional Features
- In Ground Pool
- 1,873 Sq Ft Lot
Listing and Financial Details
- Residential Lease
- Property Available on 11/7/25
- Tenant pays for all utilities
- Month-to-Month Lease Term
- Legal Lot and Block 25 / L
- Assessor Parcel Number 381112500L0250000
Community Details
Overview
- Association fees include all facilities, management, insurance, ground maintenance
- Essex Management Company Association
- Iron Horse Ph 2 Subdivision
Pet Policy
- Breed Restrictions
Map
Source: North Texas Real Estate Information Systems (NTREIS)
MLS Number: 21106783
APN: 381112500L0250000
- 2045 Juniper Pass Way
- 2124 Steer Creek Place
- 2145 Steer Creek Place
- 2121 Steer Creek Place
- 2005 Amarillo Place
- 2233 Fort Bliss St
- 2201 Crooked Bow Dr
- 2248 Lasso Ct
- 2032 Dove Creek Ln
- 2048 Dove Creek Ln
- 2105 Crooked Bow Dr
- 2028 Saddle Way
- 118 Fielding Dr
- 2137 Buffalo Hill Dr
- 1941 Buffalo Hill Dr
- 2017 Crooked Bow Dr
- 2020 Meadowbrook Dr
- 109 Brunswick Ln
- 221 Caraway Dr
- 1700 W Scyene Rd
- 2045 Juniper Pass Way
- 2025 Juniper Pass Way
- 2024 Juniper Pass Way
- 2101 Steer Creek Place
- 2236 Palomino St
- 2157 Crooked Bow Dr
- 2025 Dove Creek Ln
- 2216 Lasso Ct
- 2028 Saddle Way
- 2137 Buffalo Hill Dr
- 2021 Crooked Bow Dr
- 1928 Buffalo Hill Dr
- 1924 Buffalo Hill Dr
- 4 Ginger Cir
- 2805 Hillside Dr
- 2917 Meadowlark Dr
- 1017 Cedarcrest Dr
- 10320 Wood Heights Dr
- 10328 Woodleaf Dr
- 2016 Monticello Dr
